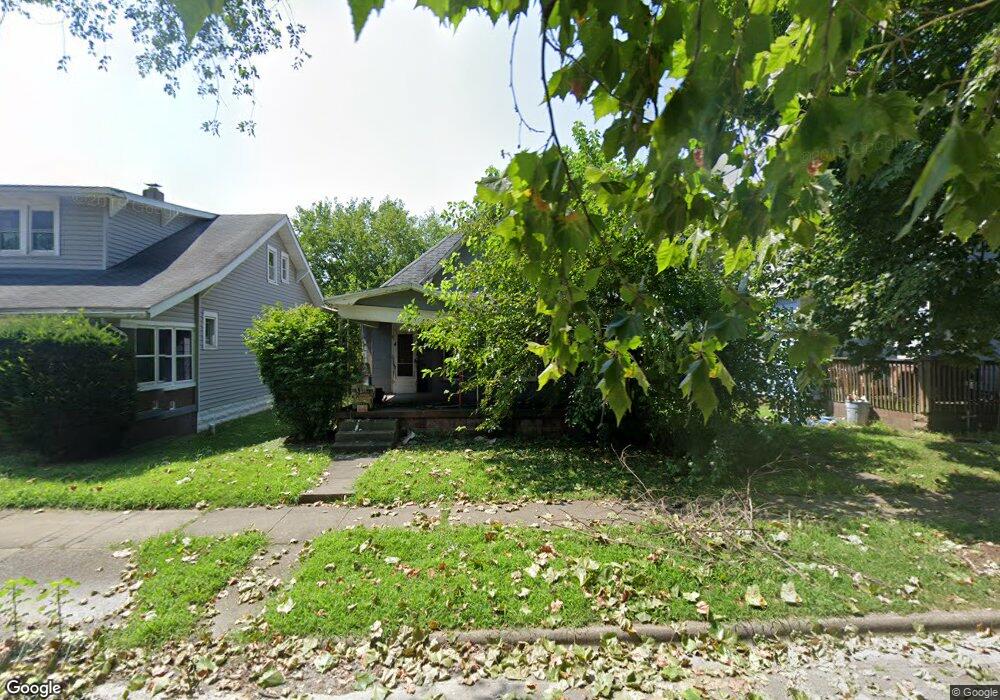2227 Sycamore St Terre Haute, IN 47807
Liberty Avenue NeighborhoodEstimated Value: $117,000 - $188,403
4
Beds
2
Baths
2,115
Sq Ft
$74/Sq Ft
Est. Value
About This Home
This home is located at 2227 Sycamore St, Terre Haute, IN 47807 and is currently estimated at $157,351, approximately $74 per square foot. 2227 Sycamore St is a home located in Vigo County with nearby schools including The Learning Lab, Woodrow Wilson Middle School, and Terre Haute South Vigo High School.
Ownership History
Date
Name
Owned For
Owner Type
Purchase Details
Closed on
Mar 23, 2022
Sold by
Osborn Philip
Bought by
Castaneda Efren
Current Estimated Value
Purchase Details
Closed on
Feb 19, 2019
Sold by
Acres Investments Llc
Bought by
Bun Sereilor
Purchase Details
Closed on
Sep 25, 2017
Sold by
Bramble James W
Bought by
Acres Investments Llc
Purchase Details
Closed on
Sep 26, 2015
Sold by
Garg Sumit
Bought by
Allen Richard
Purchase Details
Closed on
Feb 24, 2014
Sold by
Garg Summit
Bought by
George Richard Allen
Purchase Details
Closed on
Oct 8, 2013
Sold by
Diverse Investors Group Llc
Bought by
Garg Sumit
Purchase Details
Closed on
Oct 21, 2011
Sold by
Jerry Wilson
Bought by
Owens Dedric D
Create a Home Valuation Report for This Property
The Home Valuation Report is an in-depth analysis detailing your home's value as well as a comparison with similar homes in the area
Home Values in the Area
Average Home Value in this Area
Purchase History
| Date | Buyer | Sale Price | Title Company |
|---|---|---|---|
| Castaneda Efren | $4,000 | -- | |
| Bun Sereilor | -- | None Available | |
| Acres Investments Llc | $600 | None Available | |
| Allen Richard | $5,000 | -- | |
| George Richard Allen | -- | None Available | |
| Garg Sumit | $250 | None Available | |
| Owens Dedric D | $601 | None Avilebel |
Source: Public Records
Tax History Compared to Growth
Tax History
| Year | Tax Paid | Tax Assessment Tax Assessment Total Assessment is a certain percentage of the fair market value that is determined by local assessors to be the total taxable value of land and additions on the property. | Land | Improvement |
|---|---|---|---|---|
| 2024 | $2,264 | $104,700 | $7,000 | $97,700 |
| 2023 | $1,567 | $72,500 | $7,000 | $65,500 |
| 2022 | $694 | $66,600 | $7,000 | $59,600 |
| 2021 | $642 | $61,600 | $7,200 | $54,400 |
| 2020 | $629 | $60,400 | $7,000 | $53,400 |
| 2019 | $617 | $59,300 | $6,900 | $52,400 |
| 2018 | $3,360 | $57,200 | $6,700 | $50,500 |
| 2017 | $1,060 | $53,000 | $6,600 | $46,400 |
| 2016 | $1,060 | $53,000 | $6,600 | $46,400 |
| 2014 | $1,028 | $51,400 | $6,500 | $44,900 |
| 2013 | $1,028 | $50,400 | $6,400 | $44,000 |
Source: Public Records
Map
Nearby Homes
- 2221 Sycamore St
- 2229 Sycamore St
- 2217 Sycamore St
- 20 N 23rd St
- 22 N 23rd St
- 28 N 23rd St
- 2209 Sycamore St
- 2226 Sycamore St
- 2232 Sycamore St
- 2220 Sycamore St
- 2205 Sycamore St
- 202 N 23rd St
- 2220 Wabash Ave
- 2201 Sycamore St
- 27 N 22nd St
- 25 N 22nd St
- 2206 Sycamore St
- 210 N 23rd St
- 2200 Wabash Ave
- 220 N 23rd St
