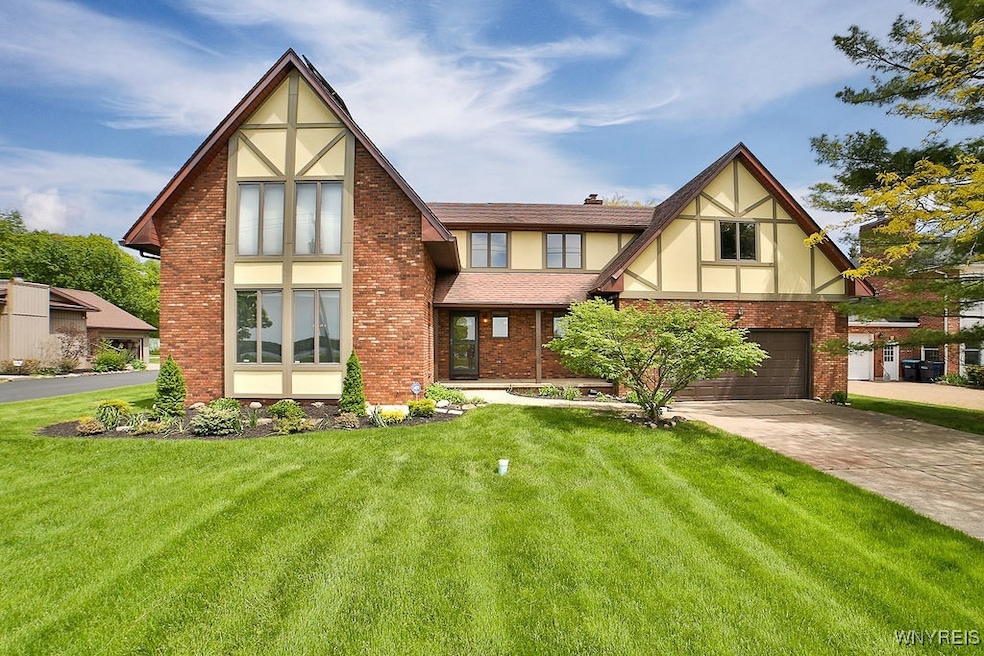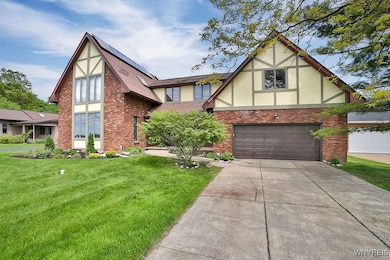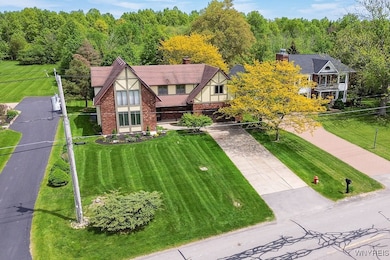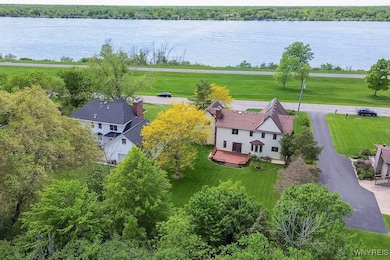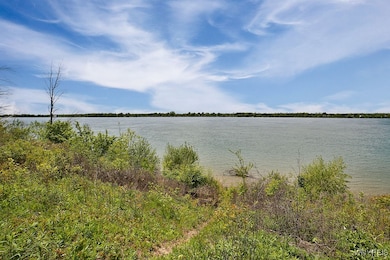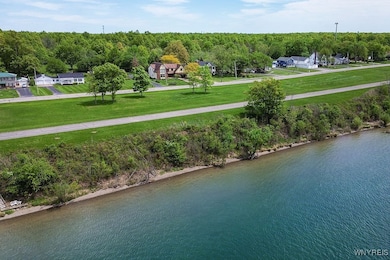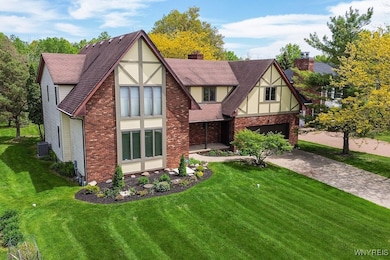
$435,000
- 2 Beds
- 2 Baths
- 1,355 Sq Ft
- 105 Country Club Ct
- Grand Island, NY
Welcome to 105 Country Club Court—a meticulously maintained, custom-built ranch by Stickl, perfectly situated on a desirable corner lot.. Built in 2020, this home offers the perfect blend of modern comfort, quality craftsmanship, and thoughtful design throughout its 1,355 square feet of living space.From the moment you arrive, the clean lines of the home's exterior, enhanced by richly toned
Rachele Sutherland eXp Realty
