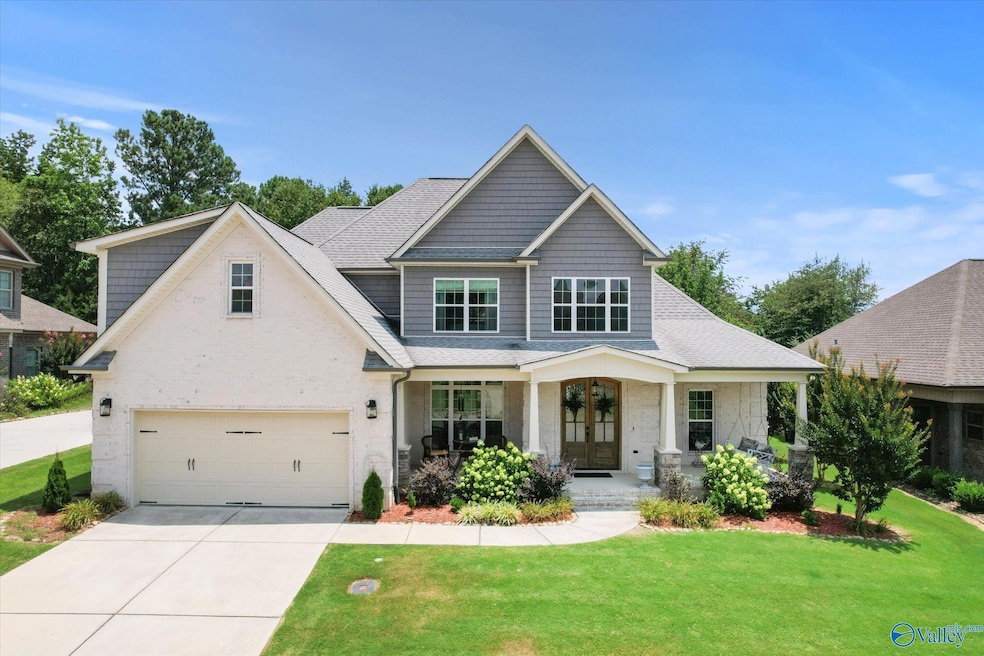
22270 Kennemer Ln Athens, AL 35613
Estimated payment $3,469/month
Highlights
- Golf Course Community
- Open Floorplan
- Clubhouse
- Brookhill Elementary School Rated A
- Community Lake
- Traditional Architecture
About This Home
Step into luxury living at this 4 bedrooom, 3 bath home and impress your guests in the expansive kitchen designed for both funcionalality and style. This home is nestled in a private golf course community that offers more than just golf. Enjoy endless entertainment options with acess to tennis courts, pickleball, a sparkling communtiy pool and clubhouse/grill for social gatherings. Whether you're looking to relax poolside, hit the courts for a friendly match, or enjoy a cocktail at the clubhouse, this community has something for everyone. Don't miss out on this opportunity to experience resort-style living at its finest. Schedule your showing today !!
Home Details
Home Type
- Single Family
Est. Annual Taxes
- $1,700
Year Built
- Built in 2019
HOA Fees
- $83 Monthly HOA Fees
Home Design
- Traditional Architecture
- Brick Exterior Construction
- Slab Foundation
Interior Spaces
- 2,918 Sq Ft Home
- Property has 2 Levels
- Open Floorplan
- Gas Log Fireplace
Bedrooms and Bathrooms
- 4 Bedrooms
- Primary Bedroom on Main
- 3 Full Bathrooms
Parking
- 2 Car Garage
- Front Facing Garage
Schools
- Athens Elementary School
- Athens High School
Additional Features
- 871 Sq Ft Lot
- Central Heating and Cooling System
Listing and Financial Details
- Tax Lot 21
- Assessor Parcel Number 1006230004021000
Community Details
Overview
- Elite Housing Management Association
- Built by WINTER HOMES
- Canebrake Subdivision
- Community Lake
Amenities
- Common Area
- Clubhouse
Recreation
- Golf Course Community
- Tennis Courts
- Community Playground
Map
Home Values in the Area
Average Home Value in this Area
Tax History
| Year | Tax Paid | Tax Assessment Tax Assessment Total Assessment is a certain percentage of the fair market value that is determined by local assessors to be the total taxable value of land and additions on the property. | Land | Improvement |
|---|---|---|---|---|
| 2024 | $1,700 | $43,820 | $0 | $0 |
| 2023 | $1,700 | $42,120 | $0 | $0 |
| 2022 | $1,308 | $34,020 | $0 | $0 |
| 2021 | $1,130 | $29,580 | $0 | $0 |
| 2020 | $1,028 | $27,020 | $0 | $0 |
Property History
| Date | Event | Price | Change | Sq Ft Price |
|---|---|---|---|---|
| 08/18/2025 08/18/25 | Price Changed | $596,400 | 0.0% | $204 / Sq Ft |
| 08/18/2025 08/18/25 | For Sale | $596,400 | -0.4% | $204 / Sq Ft |
| 07/25/2025 07/25/25 | Pending | -- | -- | -- |
| 07/11/2025 07/11/25 | For Sale | $598,900 | +8.9% | $205 / Sq Ft |
| 07/22/2022 07/22/22 | Sold | $549,900 | 0.0% | $224 / Sq Ft |
| 06/10/2022 06/10/22 | Pending | -- | -- | -- |
| 06/08/2022 06/08/22 | For Sale | $549,900 | -- | $224 / Sq Ft |
Purchase History
| Date | Type | Sale Price | Title Company |
|---|---|---|---|
| Deed | $549,900 | Attorney Only | |
| Warranty Deed | $317,425 | None Available |
Mortgage History
| Date | Status | Loan Amount | Loan Type |
|---|---|---|---|
| Open | $522,405 | Construction | |
| Previous Owner | $306,677 | FHA |
Similar Homes in Athens, AL
Source: ValleyMLS.com
MLS Number: 21893840
APN: 1006230004021000
- 14783 London Ln
- 22376 Kennemer Ln
- 14359 Muirfield Dr
- 14293 Leadenhall Ln
- 14318 Muirfield Dr
- 14384 Muirfield Dr
- 14209 Muirfield Dr
- 22180 Diamond Pointe Dr
- 22656 Riviera Dr
- 14566 London Ln
- 14511 London Ln
- 22240 Choctaw Ln
- 22426 Westminster Dr
- 22438 Westminster Dr
- 22412 Westminster Dr
- 22423 Westminster Dr
- Fraser Plan at The Links at Canebrake
- Kathryn Plan at The Links at Canebrake
- Cali Plan at The Links at Canebrake
- Destin Plan at The Links at Canebrake
- 14170 Lannister Ln
- 21996 Chancery Ln
- 14778 Greenleaf Dr
- 21816 Nature’s CV Dr
- 14440 Mountain Stream Dr
- 14441 Mountain Stream Dr
- 22052 Stratford Way Unit 2-15076.1410013
- 22052 Stratford Way Unit 2-22281.1410016
- 22052 Stratford Way Unit 1-22125.1410015
- 22052 Stratford Way Unit 2-22301.1410017
- 22052 Stratford Way Unit 2-15093.1410014
- 22052 Stratford Way
- 27537 Dieken Dr
- 23554 Us-72
- 21946 Williamsburg Dr
- 1211 Audubon Ln
- 153 Ozy Dr
- 420 Summit Lakes Dr
- 17050 Stonegate Dr
- 22235 Hood St






