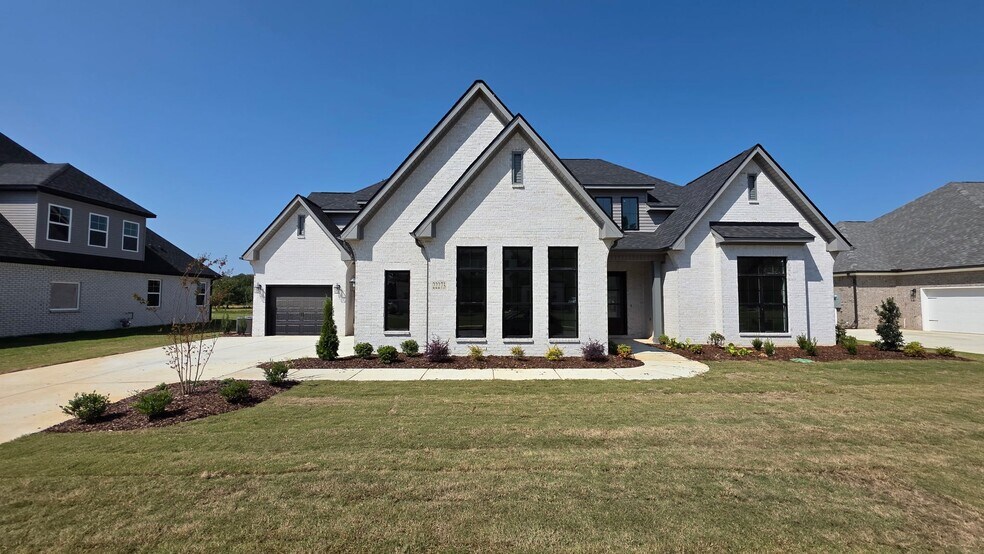
Estimated payment $4,415/month
Total Views
1,386
4
Beds
4.5
Baths
3,784
Sq Ft
$185
Price per Sq Ft
Highlights
- Golf Course Community
- New Construction
- Clubhouse
- Johnson Elementary School Rated 9+
- Community Lake
- Trails
About This Home
Inspired by the layered brilliance of its namesake, The Joyce blends classic elegance with bold geometry. With five spacious bedrooms, four-and-a-half baths, dual garages, a bonus room, kids loft, and an expansive veranda, this home invites both intimate family life and unforgettable gatherings. The main level features a secluded primary suite, gourmet kitchen with scullery, and a sunlit family room that opens seamlessly to the outdoors. “A man of genius makes no mistakes. His errors are volitional and are the portals of discovery.” —James Joyce. Explore The Joyce : where architecture meets artistry. *Pricing is subject to change, please contact our Sales Team for the most up to date information!
Home Details
Home Type
- Single Family
HOA Fees
- $42 Monthly HOA Fees
Parking
- 3 Car Garage
Taxes
- No Special Tax
Home Design
- New Construction
Interior Spaces
- 2-Story Property
Bedrooms and Bathrooms
- 4 Bedrooms
Community Details
Overview
- Community Lake
- Views Throughout Community
- Pond in Community
Amenities
- Clubhouse
Recreation
- Golf Course Community
- Trails
Map
Other Move In Ready Homes in Southern Gayles
About the Builder
Murphy Homes was founded as Murphy Construction by Joe Murphy in 1974. Joe was born in New Jersey to a family of construction workers and business owners. He moved to Alabama in the 1960’s to work in the Civil Rights Movement. Joe fell in love with the vibrancy and potential of Huntsville, AL and started a construction company with the same focus on improving society he brought to his efforts with the Civil Rights Movement.
Murphy Homes was started with a nailing apron and a panel truck. Joe grew the company through the 1980’s and 1990’s while raising a family with his wife, Jeff Murphy, an influential History Teacher at Huntsville High School. During this time, Murphy Homes developed neighborhoods and built homes throughout North Alabama. They also developed their “Your Builder” reputation for Relentless Focus on Customer Service, Quality Construction, and Community Engagement.
Nearby Homes
- Southern Gayles - Southern Gayles West
- Southern Gayles
- LOT 1 South Rd
- LOT 2 South Rd
- 22052 Mulligan Pkwy
- 22040 Mulligan Pkwy
- 22419 Southern Breeze St
- 22018 Mulligan Pkwy
- 26390 Drawbaugh Rd
- 1.6 Acres Malone Estates
- 3.82 Acres Alabama 251
- Lot 1 Mooresville Rd
- Lot 3 Mooresville Rd
- 77 ACRES Alabama 251
- 23.75 ACRES Alabama 251
- 13.61 ACRES Alabama 251
- Lot 16 Jessica Dr
- Lot 17 Jessica Dr
- 28402 Jessica Dr
- 1.23 acres Katie Dr
