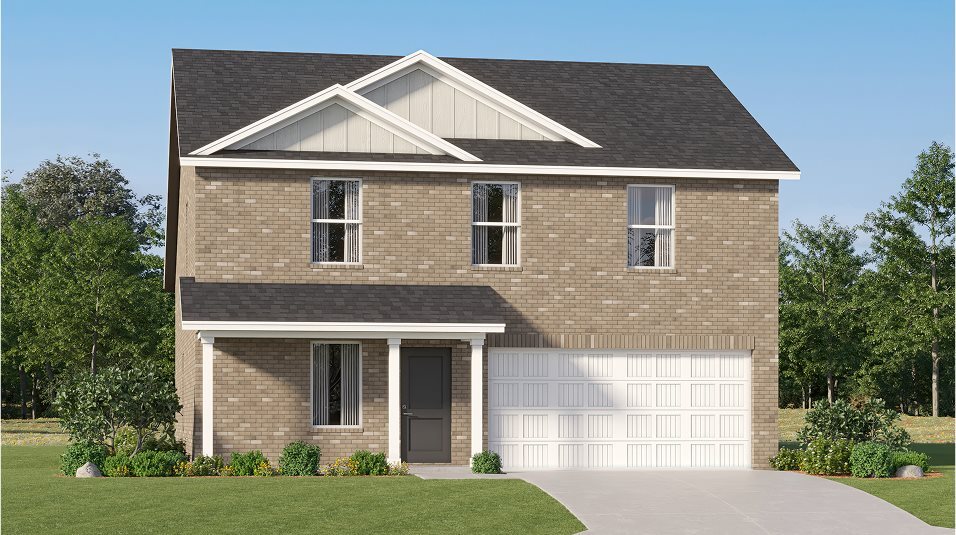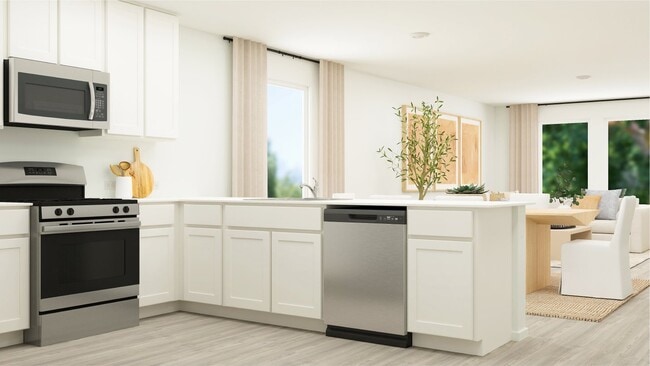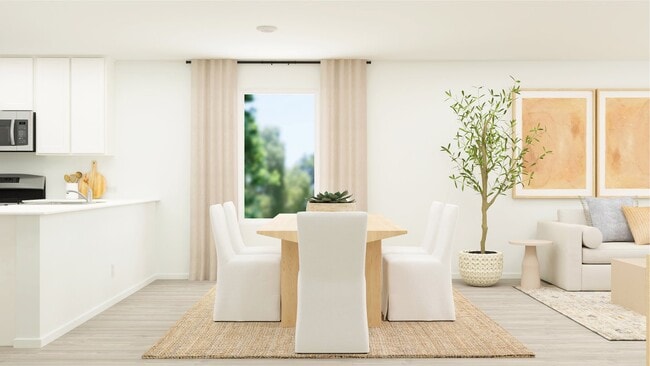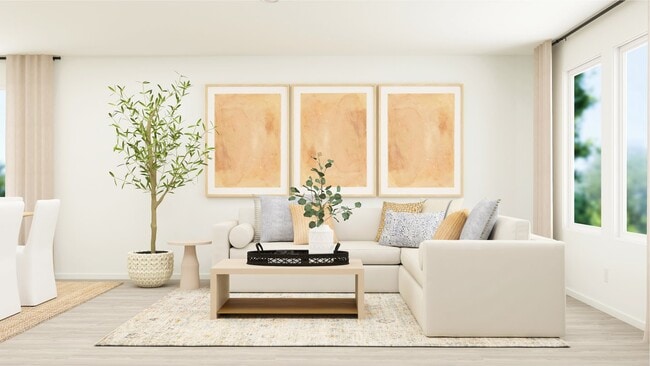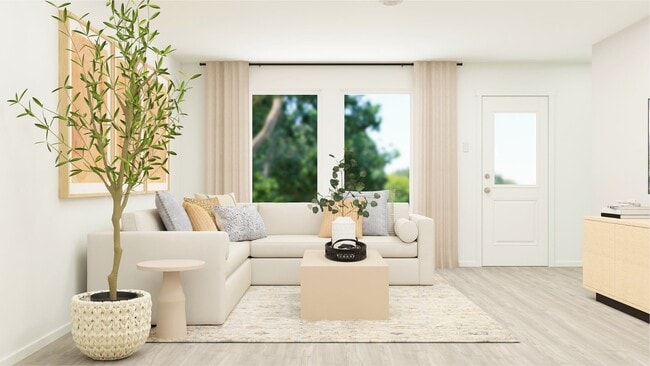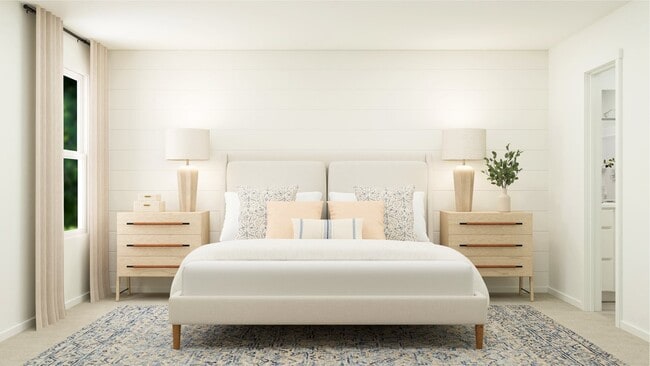Verified badge confirms data from builder
22274 Cesta Way Silverhill, AL 36576
Pecan Grove
Littleton Plan
Estimated payment $1,942/month
Total Views
899
4
Beds
2
Baths
1,891
Sq Ft
$160
Price per Sq Ft
Highlights
- New Construction
- Living Room
- Dining Room
- Game Room
About This Home
On the first floor of this spacious two-story home is a convenient and modern layout seamlessly connecting the kitchen, dining room and family room together. In a private corner is the tranquil owner’s suite with an attached bathroom and walk-in closet. Upstairs is a sprawling central game room made for gatherings of all sizes, along with three secondary bedrooms to provide sleeping accommodations to family members and guests.
Home Details
Home Type
- Single Family
HOA Fees
- $31 Monthly HOA Fees
Parking
- 2 Car Garage
Taxes
Home Design
- New Construction
Interior Spaces
- 2-Story Property
- Living Room
- Dining Room
- Game Room
Bedrooms and Bathrooms
- 4 Bedrooms
- 2 Full Bathrooms
Map
About the Builder
Since 1954, Lennar has built over one million new homes for families across America. They build in some of the nation’s most popular cities, and their communities cater to all lifestyles and family dynamics, whether you are a first-time or move-up buyer, multigenerational family, or Active Adult.
Nearby Homes
- 0 South Blvd Unit 389177
- 0 North Blvd Unit Lot B 371861
- Parkview
- 15185 Alabama 104
- 0 Pearson Ln
- Silver Springs
- 0 W Hammond St Unit 13, 14, 15 373473
- 24440 Highway 59 Unit 3
- 22995 E Chicago St Unit LOTS 7-10
- 0 Rawls Rd Unit 5 385619
- 0 Rawls Rd Unit 671313
- 0 Rawls Rd Unit 7646527
- 0 Sedlack Rd Unit 10 362555
- 0 Sedlack Rd Unit 21 362553
- 0 County Road 83 Unit 376330
- 0 E Chicago St Unit 14-16
- 25 County Road 48
- 0 County Road 48 Unit 389119
- 435 Cee Bee St Unit 14
- 804 Cee Bee St Unit 15

