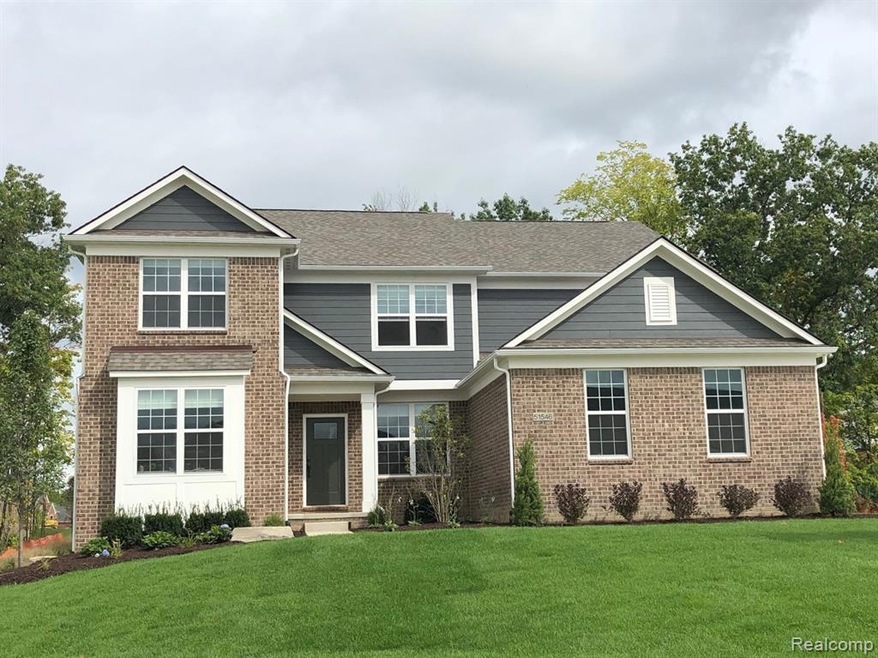22274 Hilda Ln South Lyon, MI 48178
Estimated payment $4,400/month
Highlights
- Water Views
- New Construction
- Wooded Lot
- Sayre Elementary School Rated A-
- Colonial Architecture
- Walk-In Pantry
About This Home
May-August 2026 move-in! You are still able to add your finishing touches to this beautiful Castleton floorplan home. Step into the welcoming foyer filled with natural light. Your formal dining is perfect for home cooked meals or entertaining guests. A flex room on the first floor makes for a great home study or a peaceful sitting room. The gathering room is the heart of the home with soaring 2-story ceilings letting in natural light throughout the day. The gathering room seamlessly connects to a kitchen only a chef could dream of with double ovens and a massive kitchen island. Off the kitchen is a café space for casual dining. Past the café is a peaceful 4-seasons sunroom to enjoy your morning coffee and a book. The Pulte Planning Center off the kitchen is the perfect space for homework, a coffee bar, or the designated mail drop off. Travel upstairs to the owner’s suite that is a true retreat with a luxurious soaking tub, tiled shower walls, and tiled floor. Two of the secondary bedrooms are connected by a Jack and Jill bathroom. The other secondary bedroom has its own bathroom in the hallway making a great guest room. Outside, enjoy peaceful views with your homesite backing up to a pond and the woods, offering the perfect balance of beauty and privacy. This home has a 3-car garage with plenty of storage for outdoor activities. Schedule an appointment today to select your options and colors!
Listing Agent
Heather Shaffer
PH Relocation Services LLC License #6502390110 Listed on: 08/27/2025

Home Details
Home Type
- Single Family
Year Built
- New Construction
Lot Details
- 0.3 Acre Lot
- Lot Dimensions are 89x145x62x88
- Property fronts a private road
- Wooded Lot
HOA Fees
- $229 Monthly HOA Fees
Home Design
- Colonial Architecture
- Brick Exterior Construction
- Poured Concrete
- Asphalt Roof
- Vinyl Construction Material
Interior Spaces
- 3,366 Sq Ft Home
- 2-Story Property
- ENERGY STAR Qualified Windows
- Water Views
- Carbon Monoxide Detectors
- Unfinished Basement
Kitchen
- Walk-In Pantry
- Built-In Gas Range
- Stainless Steel Appliances
Bedrooms and Bathrooms
- 4 Bedrooms
- Low Flow Plumbing Fixtures
Parking
- 3 Car Attached Garage
- Driveway
Eco-Friendly Details
- Energy-Efficient HVAC
- Energy-Efficient Lighting
- Energy-Efficient Doors
- Moisture Control
- Ventilation
Utilities
- Forced Air Heating and Cooling System
- ENERGY STAR Qualified Air Conditioning
- Heating System Uses Natural Gas
- Electric Water Heater
- High Speed Internet
Additional Features
- Porch
- Ground Level
Listing and Financial Details
- Home warranty included in the sale of the property
Community Details
Overview
- On-Site Maintenance
Amenities
- Laundry Facilities
Map
Home Values in the Area
Average Home Value in this Area
Property History
| Date | Event | Price | List to Sale | Price per Sq Ft |
|---|---|---|---|---|
| 09/02/2025 09/02/25 | Price Changed | $665,690 | +8.4% | $198 / Sq Ft |
| 08/31/2025 08/31/25 | Pending | -- | -- | -- |
| 08/27/2025 08/27/25 | For Sale | $613,990 | -- | $182 / Sq Ft |
Source: Realcomp
MLS Number: 20251031100
- 58591 Selma Dr
- 22262 Wagee Ct
- 24917 Martindale Rd
- 22210 Hilda Ln
- 22214 Hilda Ln
- 27491 Pontiac Trail
- 22206 Hilda Ln
- 0000 7 Mile Seven Mile Rd
- 22213 Hilda Ln
- 14 Boat Slip
- 396 Princeton Dr Unit 3
- 162 Princeton Dr
- 244 Princeton Dr
- 140 Princeton Dr
- 108 Princeton Dr Unit 4
- 22622 Pine Dr
- 22150 Donnas Drive St
- 429 Cambridge Ave
- 20922 Parkwoods Dr
- 13810 9 Mile Rd
