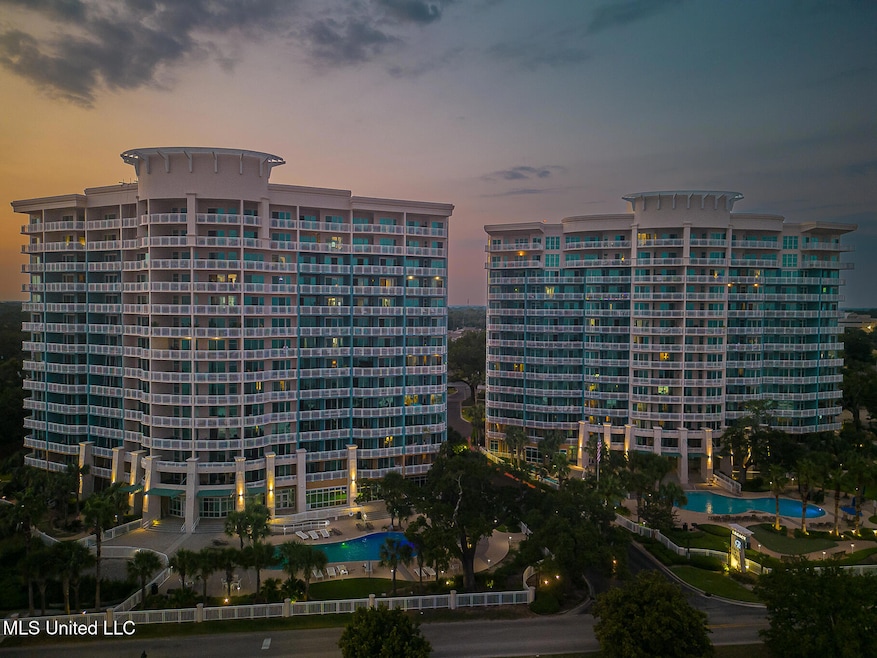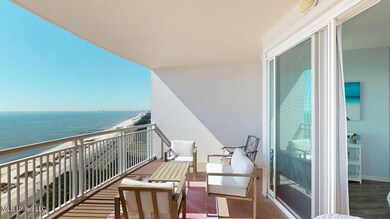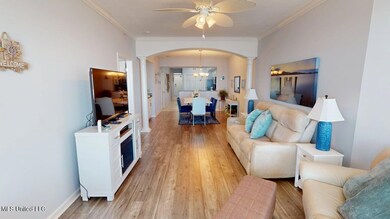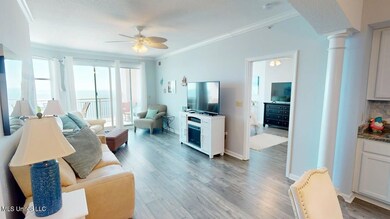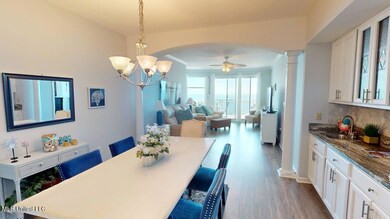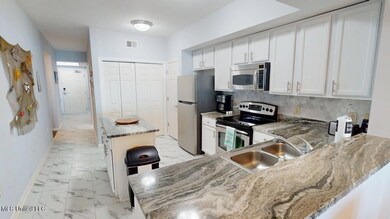
Legacy Towers Condo Rentals 2228 Beach Dr Unit 1305 Gulfport, MS 39507
East Gulfport NeighborhoodHighlights
- Beach Front
- Golf Course Community
- 3.98 Acre Lot
- Anniston Avenue Elementary School Rated A
- Private Pool
- Clubhouse
About This Home
What's the next best thing to living on the top floor? Living on the floor just below it—with one of the largest balconies in the building! This exceptional, fully furnished 3-bedroom, 2-bathroom condominium is located on the 13th floor of the prestigious Legacy Towers. This residence has been beautifully updated with modern finishes, including no carpet—enjoy stylish wood-look and tile flooring throughout. The bright, open living area flows into a stunning kitchen featuring white cabinetry, bold granite countertops, stainless steel appliances, and a central island. In addition to the three bedrooms, this unit features a versatile bonus room near the front, perfect for a home office or extra guest space. Step out onto the massive wrap-around balcony to soak in the breathtaking, high-altitude views of the Gulf of Mexico. The primary suite also has balcony access and an updated en-suite bathroom with a double vanity, soaking tub, and separate walk-in shower. An in-unit washer and dryer are also included. Legacy Towers is renowned for its fantastic resort-style amenities. As a resident, you will have access to two sparkling outdoor pools, a heated indoor pool with a hot tub, and a unique slow-moving whirlpool. Stay active in the well-equipped fitness center, unwind in the sauna, or practice on the putting green. This private, gated community provides peace of mind with 24/7 on-site security. The prime location is incredibly convenient, placing you just moments from restaurants, premier shopping centers, and Biloxi's exciting casinos. Small dogs . No smoking allowed. Security deposit, credit, and background check required. Monthly rental amount reflects a 12-month lease and includes water, internet and trash. LTDY Military Personnel Welcome.
Condo Details
Home Type
- Condominium
Est. Annual Taxes
- $2,288
Year Built
- Built in 2006
Lot Details
- Fenced
- Front Yard Sprinklers
- Garden
HOA Fees
- $637 Monthly HOA Fees
Home Design
- Slab Foundation
- Stucco
Interior Spaces
- 1,743 Sq Ft Home
- 1-Story Property
- Wet Bar
- High Ceiling
- Ceiling Fan
- Sliding Doors
- Carpet
Kitchen
- Oven
- Range
- Microwave
- Dishwasher
- Stone Countertops
- Disposal
Bedrooms and Bathrooms
- 4 Bedrooms
- 2 Full Bathrooms
Laundry
- Dryer
- Washer
Outdoor Features
- Private Pool
- Patio
- Porch
Utilities
- Central Heating and Cooling System
Listing and Financial Details
- 12 Month Lease Term
- Assessor Parcel Number 1010p-01-006.216
Community Details
Overview
- High-Rise Condominium
- Legacy Condominium Subdivision
Amenities
Recreation
- Golf Course Community
Pet Policy
- Pet Size Limit
- Dogs Allowed
Matterport 3D Tour
Map
About Legacy Towers Condo Rentals
About the Listing Agent

My pleasure comes from meeting clients and helping them make confident decisions when it comes to real estate. As the Principal Broker with over 35 years in the business I learn something new about real estate everyday. My clients and my team can count on me to be available when assistance is needed. All clients can pick up the phone and reach me at any time. Since I specialized in beach front condos, you can be confident that you are getting the correct answers to your particular questions.
Beth's Other Listings
Source: MLS United
MLS Number: 4131182
APN: 1010P-01-006.216
- 2228 Beach Dr Unit 508
- 2228 Beach Dr Unit 1404
- 2228 Beach Dr Unit 509
- 2228 Beach Dr Unit 907
- 2230 Beach Dr Unit 808
- 2230 Beach Dr Unit 908
- 2230 Beach Dr Unit 308
- 2230 Beach Dr Unit 907
- 2230 Beach Dr Unit 205
- 2230 Beach Dr Unit 1006
- 2230 Beach Dr Unit 1405
- 2230 Beach Dr Unit 607
- 2230 Beach Dr Unit 304
- 2230 Beach Dr Unit 302
- 103 17th St
- 1900 E Beach Blvd
- 122 Debuys Rd
- 136 Debuys Rd
- 132 Debuys Rd
- 124 Debuys Rd
- 2228 Beach Dr Unit 1304
- 2228 Beach Dr Unit 704
- 2228 Beach Dr Unit 506
- 2252 Beach Dr Unit 203
- 2720 Palmer Dr
- 190 Gateway Dr
- 2668 Beach Blvd Unit 305
- 2668 Beach Blvd Unit 1403
- 2668 Beach Blvd Unit 405
- 248 Debuys Rd
- 2507 Middlecoff Dr
- 221 Eisenhower Dr
- 2315 Farrell Cir
- 251 Eisenhower Dr
- 263 Eisenhower Dr
- 710 Lindh Rd
- 2589 Santa Rosa Cove
- 2217 Taylor Blvd
- 2620 Lejuene Dr
- 2255 Switzer Rd
