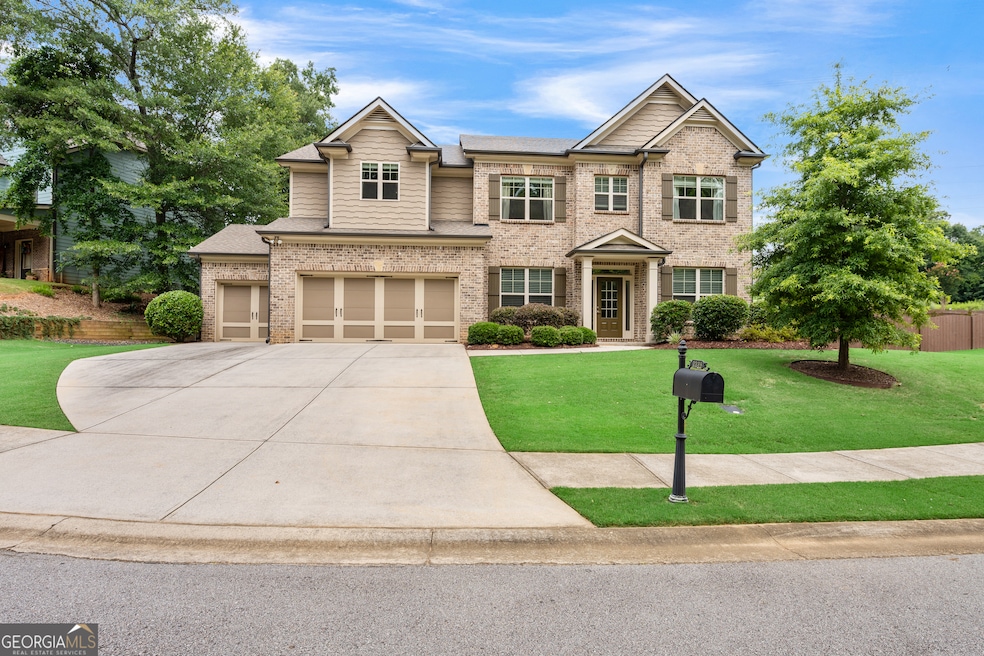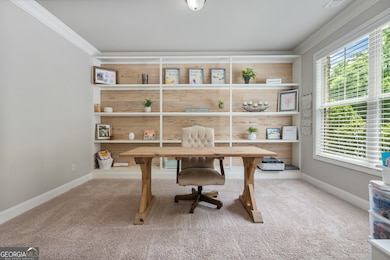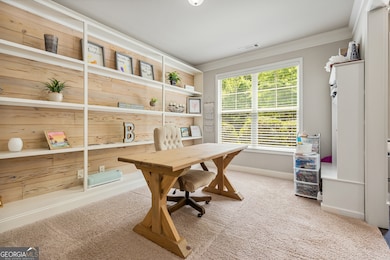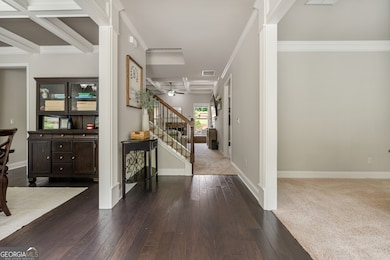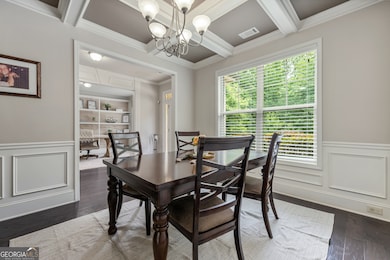2228 Mayors Way Buford, GA 30519
Estimated payment $3,631/month
Highlights
- Dining Room Seats More Than Twelve
- Private Lot
- Traditional Architecture
- Cherokee Bluff High School Rated A-
- Family Room with Fireplace
- Wood Flooring
About This Home
Highly motivated sellers! Priced to sell and set in a vibrant swim/tennis neighborhood with a peaceful nature trail, 2228 Mayors Way is more than a home - it's a lifestyle. Imagine starting your mornings with coffee under the covered back patio, afternoons exploring the community's shaded nature trail, and evenings by your outdoor fireplace under a star-filled sky. Inside, this 5-bedroom, 4-bath beauty was built for living large and loving it. The formal dining room flows seamlessly into the open kitchen, complete with granite countertops, stainless steel appliances, and a step-in pantry built to handle Costco hauls with ease. At the heart of the home, the oversized island becomes the place where everyone naturally gathers. Need space to work, play, or create? You'll love the dedicated home office as well as the huge bonus room - perfect for movie nights, game days, or a home gym. Upstairs, the expansive primary suite offers a private retreat with a soaking tub, dual vanities, separate shower, and a walk-in closet that feels more like a boutique. The backyard takes outdoor living to the next level with an oversized covered patio, outdoor fireplace, and wide steps leading to a park-like setting perfect for running and playing. Add in a spacious three-car garage for cars, toys, tools, and storage, and you've got room for everything. Best of all, the community is alive with connection - neighbors wave from golf carts, kids play at the playground, and the pool and tennis courts are just a stroll away. Hop on your golf cart to run to the grocery store, catch a show at The Venue, or grab dinner at one of the nearby restaurants. It's more than a home - it's a lifestyle! This one is special.
Home Details
Home Type
- Single Family
Est. Annual Taxes
- $6,152
Year Built
- Built in 2016
Lot Details
- 0.48 Acre Lot
- Back Yard Fenced
- Private Lot
- Corner Lot
- Level Lot
HOA Fees
- $50 Monthly HOA Fees
Home Design
- Traditional Architecture
- Brick Exterior Construction
- Slab Foundation
- Composition Roof
- Concrete Siding
Interior Spaces
- 3,668 Sq Ft Home
- 2-Story Property
- Bookcases
- Ceiling Fan
- Factory Built Fireplace
- Double Pane Windows
- Family Room with Fireplace
- 2 Fireplaces
- Dining Room Seats More Than Twelve
- Home Office
- Bonus Room
- Fire and Smoke Detector
Kitchen
- Breakfast Area or Nook
- Walk-In Pantry
- Microwave
- Dishwasher
- Kitchen Island
- Solid Surface Countertops
Flooring
- Wood
- Carpet
Bedrooms and Bathrooms
- In-Law or Guest Suite
- Double Vanity
- Soaking Tub
Laundry
- Laundry Room
- Laundry on upper level
- Dryer
- Washer
Parking
- 3 Car Garage
- Garage Door Opener
Eco-Friendly Details
- Energy-Efficient Appliances
- Energy-Efficient Thermostat
Outdoor Features
- Patio
- Outdoor Fireplace
Location
- Property is near shops
Schools
- Friendship Elementary School
- Cherokee Bluff Middle School
- Cherokee Bluff High School
Utilities
- Forced Air Zoned Heating and Cooling System
- Heating System Uses Natural Gas
- Underground Utilities
- 220 Volts
- Cable TV Available
Community Details
Overview
- Association fees include swimming, tennis
- Clearwater Plantation Subdivision
Recreation
- Tennis Courts
- Community Playground
- Swim Team
- Community Pool
Map
Home Values in the Area
Average Home Value in this Area
Tax History
| Year | Tax Paid | Tax Assessment Tax Assessment Total Assessment is a certain percentage of the fair market value that is determined by local assessors to be the total taxable value of land and additions on the property. | Land | Improvement |
|---|---|---|---|---|
| 2025 | $5,018 | $255,720 | $53,400 | $202,320 |
| 2024 | $6,403 | $257,080 | $52,760 | $204,320 |
| 2023 | $4,756 | $208,040 | $32,480 | $175,560 |
| 2022 | $4,836 | $186,880 | $30,720 | $156,160 |
| 2021 | $4,051 | $154,040 | $17,000 | $137,040 |
| 2020 | $4,047 | $149,600 | $17,000 | $132,600 |
| 2019 | $3,939 | $142,400 | $16,000 | $126,400 |
| 2018 | $4,058 | $142,000 | $16,000 | $126,000 |
| 2017 | $3,516 | $133,200 | $12,000 | $121,200 |
| 2016 | $3,322 | $116,160 | $12,000 | $104,160 |
| 2015 | $208 | $12,000 | $12,000 | $0 |
| 2014 | $208 | $7,200 | $7,200 | $0 |
Property History
| Date | Event | Price | List to Sale | Price per Sq Ft | Prior Sale |
|---|---|---|---|---|---|
| 11/14/2025 11/14/25 | Price Changed | $585,000 | -0.7% | $159 / Sq Ft | |
| 10/20/2025 10/20/25 | Price Changed | $589,000 | -1.0% | $161 / Sq Ft | |
| 09/30/2025 09/30/25 | Price Changed | $595,000 | -2.5% | $162 / Sq Ft | |
| 09/11/2025 09/11/25 | For Sale | $610,000 | +103.3% | $166 / Sq Ft | |
| 05/20/2016 05/20/16 | Sold | $300,118 | +0.3% | -- | View Prior Sale |
| 03/14/2016 03/14/16 | Pending | -- | -- | -- | |
| 03/08/2016 03/08/16 | For Sale | $299,198 | -- | -- |
Purchase History
| Date | Type | Sale Price | Title Company |
|---|---|---|---|
| Warranty Deed | $300,118 | -- | |
| Warranty Deed | $30,000 | -- | |
| Foreclosure Deed | $45,500 | -- | |
| Deed | $2,085,000 | -- |
Mortgage History
| Date | Status | Loan Amount | Loan Type |
|---|---|---|---|
| Open | $280,118 | New Conventional | |
| Previous Owner | $72,500 | Stand Alone Second |
Source: Georgia MLS
MLS Number: 10601934
APN: 15-0041E-00-213
- 2638 Democracy Dr Unit 1
- 7235 Coral Lake Dr
- 7272 Coral Lake Dr
- Sierra Plan at Sherwood Square
- Sawnee Plan at Sherwood Square
- 2342 Sparta Way
- 7289 Mulberry Trace Ln Unit LOT 178
- 3088 Lantana Way
- 3138 Lantana Way
- 7296 Mulberry Trace Ln Unit LOT 180
- 7296 Mulberry Trace Ln
- 7300 Mulberry Trace Ln
- 7300 Mulberry Trace Ln Unit LOT 181
- 7304 Mulberry Trace Ln Unit LOT 182
- 7357 Mulberry Trace Ln Unit LOT 161
- 7357 Mulberry Trace Ln Unit LOT 182
- 7304 Mulberry Trace Ln
- 7308 Mulberry Trace Ln Unit LOT 183
- 7308 Mulberry Trace Ln
- 7207 Spout Springs Rd
- 7235 Coral Lake Dr
- 6530 River Hill Dr
- 1500 Noble Vines Dr
- 1010 Rosefinch Landing
- 3028 Express Ln
- 3028 Express Ln NE
- 6312 Bent Oaks Ct
- 3146 Friendship Rd
- 6317 Mitchell Creek Dr
- 4502 Keenly Valley Dr NE
- 3860 Morgan Box Ct
- 3898 Duncan Ives Dr
- 2363 Oak Falls Ln
- 2424 Pinnae Place
- 3329 Long Creek Dr
- 2234 Oak Falls Ln
- 1670 Friendship Rd
- 1010 Rosefinch Landing Unit 6305
- 1010 Rosefinch Landing Unit 4202
- 7293 Mulberry Trace Ln
