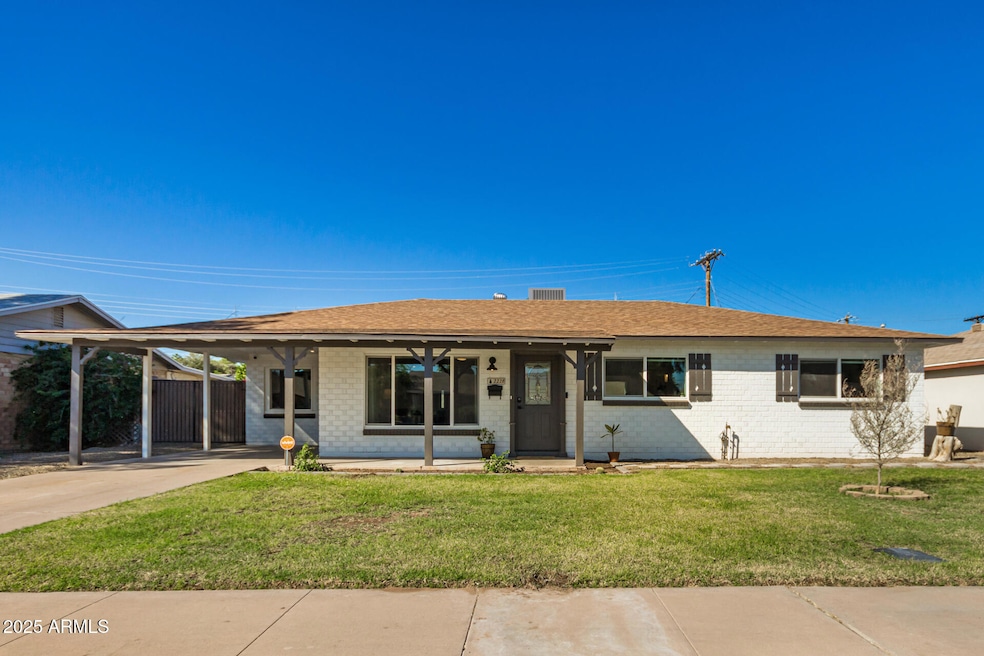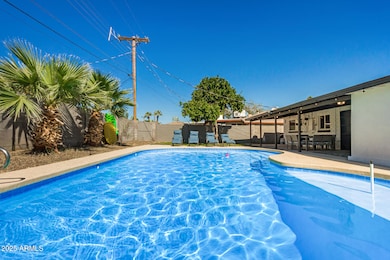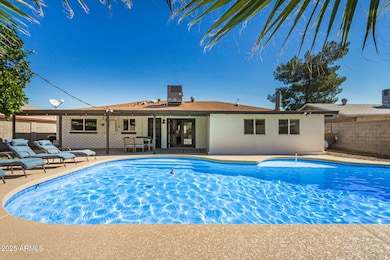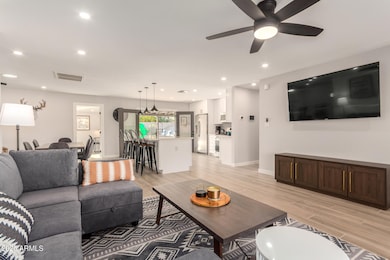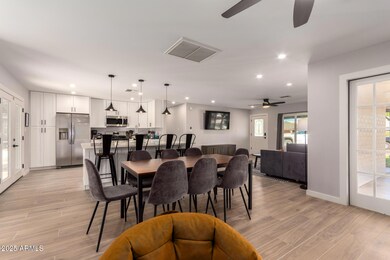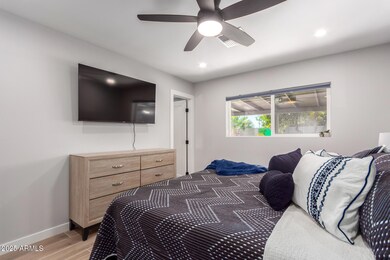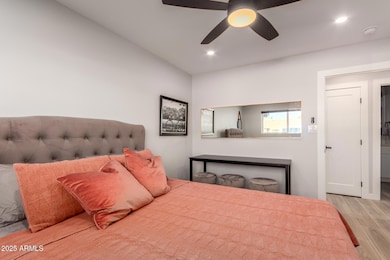2228 N 74th Way Scottsdale, AZ 85257
South Scottsdale NeighborhoodEstimated payment $4,129/month
Highlights
- Heated Pool
- 0.16 Acre Lot
- Furnished
- Pima Elementary School Rated A-
- 1 Fireplace
- Granite Countertops
About This Home
Location, location, location! NEW POOL HEATER 2 minutes from the greenbelt, Eldorado park, water park and minutes from old town and tempe! This stunning turn-key and remodeled home w/an RV gate is waiting for its new owner! Come inside to find a sleek interior showcasing four bedrooms, fresh paint, Newer wood-look floors throughout, updated ceiling fans, chic light fixtures, and recessed lighting. The spacious great room w/a cozy fireplace is an excellent area for receiving guests. The immaculate kitchen offers SS appliances, white shaker cabinets, quartz counters, and large island w/breakfast bar. Have a good night's sleep in the comfortable main bedroom w/a private bathroom and a custom closet. Fourth bedroom could also flex as a den or home office. Newer 5 ton HVAC and newer roof.
Listing Agent
Berkshire Hathaway HomeServices Arizona Properties License #SA701312000 Listed on: 09/25/2025

Property Details
Home Type
- Multi-Family
Est. Annual Taxes
- $1,611
Year Built
- Built in 1957
Lot Details
- 6,785 Sq Ft Lot
- Wrought Iron Fence
- Block Wall Fence
- Front and Back Yard Sprinklers
Parking
- 2 Carport Spaces
Home Design
- Property Attached
- Room Addition Constructed in 2023
- Brick Exterior Construction
- Spray Foam Insulation
- Composition Roof
- Block Exterior
Interior Spaces
- 1,698 Sq Ft Home
- 1-Story Property
- Furnished
- Skylights
- Recessed Lighting
- 1 Fireplace
- Double Pane Windows
- Vinyl Clad Windows
- Wood Frame Window
Kitchen
- Kitchen Updated in 2023
- Built-In Gas Oven
- Gas Cooktop
- Built-In Microwave
- Kitchen Island
- Granite Countertops
Flooring
- Floors Updated in 2023
- Tile Flooring
Bedrooms and Bathrooms
- 4 Bedrooms
- Bathroom Updated in 2023
- Primary Bathroom is a Full Bathroom
- 2 Bathrooms
Home Security
- Security System Owned
- Smart Home
Pool
- Pool Updated in 2023
- Heated Pool
- Fence Around Pool
- Diving Board
Outdoor Features
- Patio
- Built-In Barbecue
Schools
- Desert Canyon Elementary School
- Scottsdale Online Learning Middle School
- Saguaro High School
Utilities
- Ducts Professionally Air-Sealed
- Central Air
- Heating System Uses Natural Gas
- Plumbing System Updated in 2023
- Wiring Updated in 2023
Community Details
- No Home Owners Association
- Association fees include no fees
- Scottsdale Estates 3 Lots 222 339 Subdivision
Listing and Financial Details
- Tax Lot 317
- Assessor Parcel Number 131-20-098
Map
Home Values in the Area
Average Home Value in this Area
Tax History
| Year | Tax Paid | Tax Assessment Tax Assessment Total Assessment is a certain percentage of the fair market value that is determined by local assessors to be the total taxable value of land and additions on the property. | Land | Improvement |
|---|---|---|---|---|
| 2025 | $1,678 | $23,517 | -- | -- |
| 2024 | $1,588 | $22,398 | -- | -- |
| 2023 | $1,588 | $47,420 | $9,480 | $37,940 |
| 2022 | $1,507 | $36,470 | $7,290 | $29,180 |
| 2021 | $1,369 | $32,080 | $6,410 | $25,670 |
| 2020 | $1,357 | $31,170 | $6,230 | $24,940 |
| 2019 | $1,323 | $27,370 | $5,470 | $21,900 |
| 2018 | $1,288 | $24,860 | $4,970 | $19,890 |
| 2017 | $1,207 | $22,080 | $4,410 | $17,670 |
| 2016 | $1,178 | $21,810 | $4,360 | $17,450 |
| 2015 | $1,314 | $19,280 | $3,850 | $15,430 |
Property History
| Date | Event | Price | List to Sale | Price per Sq Ft | Prior Sale |
|---|---|---|---|---|---|
| 09/25/2025 09/25/25 | For Sale | $759,500 | +8.5% | $447 / Sq Ft | |
| 10/12/2022 10/12/22 | Sold | $700,000 | -3.3% | $412 / Sq Ft | View Prior Sale |
| 09/12/2022 09/12/22 | Pending | -- | -- | -- | |
| 09/09/2022 09/09/22 | Price Changed | $724,000 | -0.7% | $426 / Sq Ft | |
| 09/07/2022 09/07/22 | Price Changed | $729,000 | -1.4% | $429 / Sq Ft | |
| 09/05/2022 09/05/22 | Price Changed | $739,000 | -1.3% | $435 / Sq Ft | |
| 08/31/2022 08/31/22 | For Sale | $749,000 | 0.0% | $441 / Sq Ft | |
| 03/01/2012 03/01/12 | Rented | $1,195 | 0.0% | -- | |
| 02/11/2012 02/11/12 | Under Contract | -- | -- | -- | |
| 02/07/2012 02/07/12 | For Rent | $1,195 | -- | -- |
Purchase History
| Date | Type | Sale Price | Title Company |
|---|---|---|---|
| Warranty Deed | $700,000 | Title Services Corporation | |
| Warranty Deed | $225,000 | Empire West Title Agency | |
| Quit Claim Deed | -- | None Available | |
| Warranty Deed | $127,000 | Ati Title Agency | |
| Deed | $114,000 | First American Title |
Mortgage History
| Date | Status | Loan Amount | Loan Type |
|---|---|---|---|
| Open | $707,162 | New Conventional | |
| Previous Owner | $220,924 | FHA | |
| Previous Owner | $130,800 | New Conventional | |
| Previous Owner | $110,225 | FHA |
Source: Arizona Regional Multiple Listing Service (ARMLS)
MLS Number: 6922383
APN: 131-20-098
- 7440 E Hubbell St
- 1720 N 74th Place
- 1909 N 72nd Place
- 1703 N 74th Place
- 7313 E Virginia Ave
- 1731 N Miller Rd
- 2545 N Miller Rd
- 7701 E Hubbell St
- 2647 N Miller Rd Unit 12
- 2647 N Miller Rd Unit 7
- 7726 E Oak St
- 7246 E Virginia Ave
- 7729 E Harvard St
- 7741 E Harvard St
- 7502 E Windsor Ave
- 7808 E Coronado Rd
- 7813 E Coronado Rd
- 7526 E Edgemont Ave
- 7839 E Palm Ln
- 7002 E Holly St
- 2001 N Scottsdale Rd
- 7302 E Lewis Ave
- 7221 E Granada Rd Unit 2
- 2529 N Miller Rd
- 2040-2060 N Scottsdale Rd
- 2623 N 74th Place
- 2647 N Miller Rd Unit 10
- 7536 E Princeton Ave
- 7733 E Hubbell St
- 7531 E Cambridge Ave
- 7803 E Vernon Ave
- 7101 E Wilshire Dr Unit 2
- 7002 E Hubbell St
- 7045 E Wilshire Dr Unit 2
- 7410 E Edgemont Ave
- 1501 N Miller Rd Unit 1013
- 1501 N Miller Rd Unit 1015
- 7714 E Wilshire Dr
- 7034 E Wilshire Dr
- 1923 N 70th St
