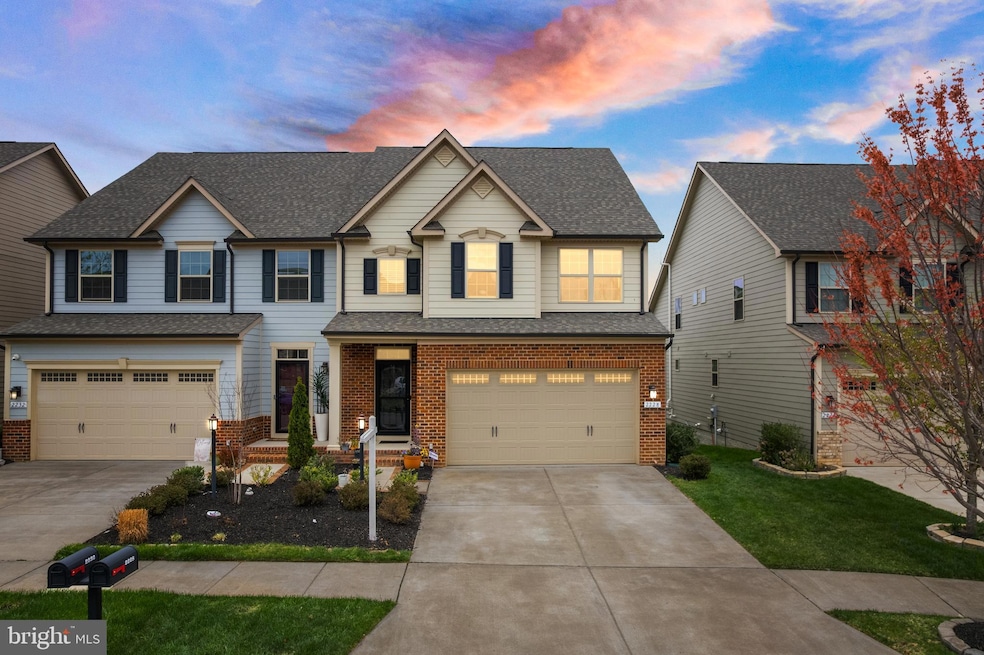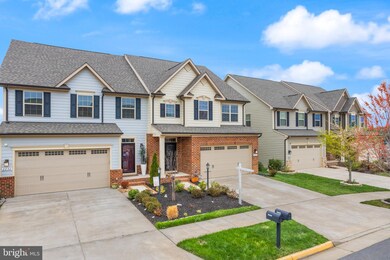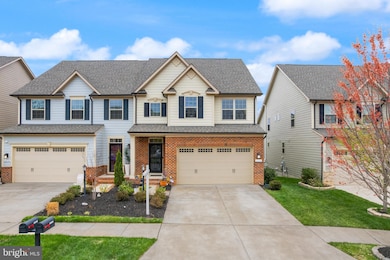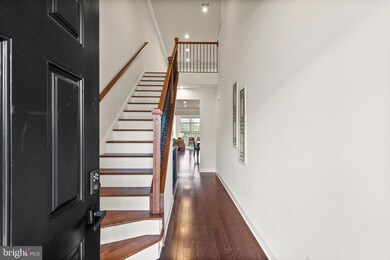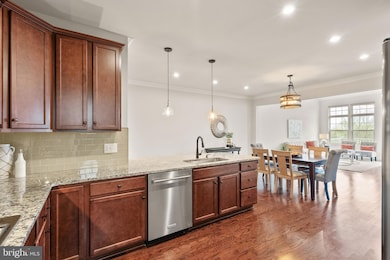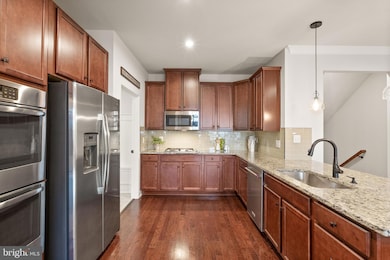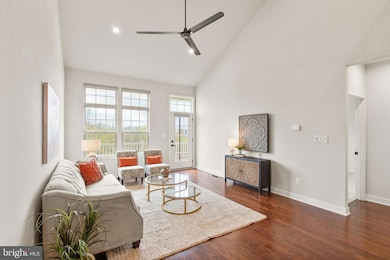
2228 Red Pine Loop Dumfries, VA 22026
Potomac Shores NeighborhoodHighlights
- Gourmet Kitchen
- Open Floorplan
- Wood Flooring
- Covington-Harper Elementary School Rated A-
- Craftsman Architecture
- Main Floor Bedroom
About This Home
As of July 2025MAJOR PRICE IMPROVEMENT! Plus, a 2.75% VA Assumable Interest Rate for qualified buyers—an incredible value. Don’t miss this rare opportunity to own a stunning home that lives like a luxurious single-family residence, ideally situated on a premium lot with tree-lined views and a fully fenced backyard—your own private oasis perfect for entertaining, relaxing, and enjoying the outdoors with loved ones and pets. Located in the coveted Potomac Shores community, this beautifully upgraded home offers over 3,300 sq ft of meticulously designed living space. From the moment you enter the grand two-story foyer, you’ll be surrounded by luxury—gleaming dark hardwood floors, soaring ceilings, and a gourmet kitchen with granite countertops, stainless steel appliances, gas cooktop, double ovens, and a sun-drenched breakfast room. The main-level primary suite is a serene retreat featuring a spa-inspired bath, oversized shower, and expansive walk-in closet. The dramatic two-story family room opens onto a spacious Trex deck with a 2022-installed electric Sundowner awning, overlooking a professionally landscaped backyard and a stamped concrete patio with built-in seating—offering seamless indoor-outdoor living. Upstairs, enjoy three generously sized bedrooms, a full bath, and a bright, versatile loft perfect for a home office, playroom, or additional living space. The fully finished walkout basement is an entertainer’s dream with a state-of-the-art media room (including a 100” 4K projector and Dolby surround sound system), a large recreation area, ample storage, and rough-in plumbing for a future wet bar. Additional upgrades include electric window treatments, a new high-efficiency washer and dryer, a full-home security system, and an in-ground sprinkler system to keep the lawn lush and green. Situated on one of the most desirable lots in the community, this home offers unparalleled privacy, space, and upscale living—all within Potomac Shores, where you’ll enjoy world-class amenities like multiple pools, a Jack Nicklaus Signature golf course, scenic walking trails, and a future VRE station for effortless commuting. Schedule your private tour today and discover why this exceptional property is the perfect place to call home!
Last Agent to Sell the Property
KW Metro Center License #0225236288 Listed on: 04/04/2025

Townhouse Details
Home Type
- Townhome
Est. Annual Taxes
- $6,393
Year Built
- Built in 2018
Lot Details
- 3,863 Sq Ft Lot
- Property is in excellent condition
HOA Fees
- $180 Monthly HOA Fees
Parking
- 2 Car Direct Access Garage
- Garage Door Opener
- Driveway
Home Design
- Semi-Detached or Twin Home
- Craftsman Architecture
- Coastal Architecture
- Brick Exterior Construction
- Permanent Foundation
- Vinyl Siding
Interior Spaces
- Property has 2 Levels
- Open Floorplan
- Ceiling Fan
- Recessed Lighting
- Window Treatments
- Wood Flooring
- Attic
Kitchen
- Gourmet Kitchen
- Upgraded Countertops
Bedrooms and Bathrooms
- En-Suite Bathroom
- Walk-In Closet
Finished Basement
- Walk-Out Basement
- Interior Basement Entry
- Basement Windows
Utilities
- Central Heating and Cooling System
- Natural Gas Water Heater
Listing and Financial Details
- Tax Lot 185
- Assessor Parcel Number 8388-19-5113
Community Details
Overview
- Built by Ryan Homes
- Potomac Shores Subdivision, Griffin Hall Floorplan
Recreation
- Community Pool
Ownership History
Purchase Details
Home Financials for this Owner
Home Financials are based on the most recent Mortgage that was taken out on this home.Purchase Details
Home Financials for this Owner
Home Financials are based on the most recent Mortgage that was taken out on this home.Purchase Details
Home Financials for this Owner
Home Financials are based on the most recent Mortgage that was taken out on this home.Similar Homes in Dumfries, VA
Home Values in the Area
Average Home Value in this Area
Purchase History
| Date | Type | Sale Price | Title Company |
|---|---|---|---|
| Deed | $700,000 | First American Title Insurance | |
| Deed | $550,000 | Mbh Settlement Group Lc | |
| Special Warranty Deed | $499,990 | Stewart Title Guaranty Co |
Mortgage History
| Date | Status | Loan Amount | Loan Type |
|---|---|---|---|
| Open | $569,800 | FHA | |
| Previous Owner | $560,859 | VA | |
| Previous Owner | $475,172 | FHA |
Property History
| Date | Event | Price | Change | Sq Ft Price |
|---|---|---|---|---|
| 07/08/2025 07/08/25 | Sold | $700,000 | 0.0% | $204 / Sq Ft |
| 05/24/2025 05/24/25 | Price Changed | $700,000 | -3.4% | $204 / Sq Ft |
| 04/30/2025 04/30/25 | Price Changed | $725,000 | -3.3% | $211 / Sq Ft |
| 04/04/2025 04/04/25 | For Sale | $750,000 | +48.5% | $218 / Sq Ft |
| 04/01/2019 04/01/19 | Sold | $504,990 | 0.0% | $151 / Sq Ft |
| 02/12/2019 02/12/19 | Pending | -- | -- | -- |
| 01/16/2019 01/16/19 | Price Changed | $504,990 | +1.0% | $151 / Sq Ft |
| 12/28/2018 12/28/18 | For Sale | $499,990 | -- | $149 / Sq Ft |
Tax History Compared to Growth
Tax History
| Year | Tax Paid | Tax Assessment Tax Assessment Total Assessment is a certain percentage of the fair market value that is determined by local assessors to be the total taxable value of land and additions on the property. | Land | Improvement |
|---|---|---|---|---|
| 2024 | $6,270 | $630,500 | $210,300 | $420,200 |
| 2023 | $5,978 | $574,500 | $191,200 | $383,300 |
| 2022 | $7,204 | $539,400 | $178,700 | $360,700 |
| 2021 | $6,114 | $502,800 | $167,000 | $335,800 |
| 2020 | $7,601 | $490,400 | $162,100 | $328,300 |
| 2019 | $7,628 | $492,100 | $163,800 | $328,300 |
| 2018 | $768 | $63,600 | $63,600 | $0 |
Agents Affiliated with this Home
-
L
Seller's Agent in 2025
Laree Miller
KW Metro Center
-
P
Buyer's Agent in 2025
Pamela Martin
EXP Realty, LLC
-
A
Seller's Agent in 2019
Allen (Lenwood) Johnson
EXP Realty, LLC
-
N
Buyer's Agent in 2019
Non Member Member
Metropolitan Regional Information Systems
Map
Source: Bright MLS
MLS Number: VAPW2090292
APN: 8388-19-5113
- 18191 Red Mulberry Rd
- 2283 River Birch Rd
- 18052 Red Mulberry Rd
- 2121 River Heritage Blvd
- 2074 River Heritage Blvd
- 0 Marsh Pine Rd Unit VAPW2087756
- 0 Marsh Pine Rd Unit VAPW2087754
- 0 Marsh Pine Rd Unit VAPW2087588
- 18017 Marsh Pine Rd
- 18029 Marsh Pine Rd
- 2044 Scarlet Pine Rd
- 18090 Marsh Pine Rd
- 1941 Serviceberry Rd
- 1925 River Heritage Blvd
- 2040 Silver Sycamore Ln
- 1861 Serviceberry Rd
- 2037 Cherry Hill Rd
- 17917 Woods View Dr
- 1869 Magnolia Fruit Dr
- 17703 White Campion Way
