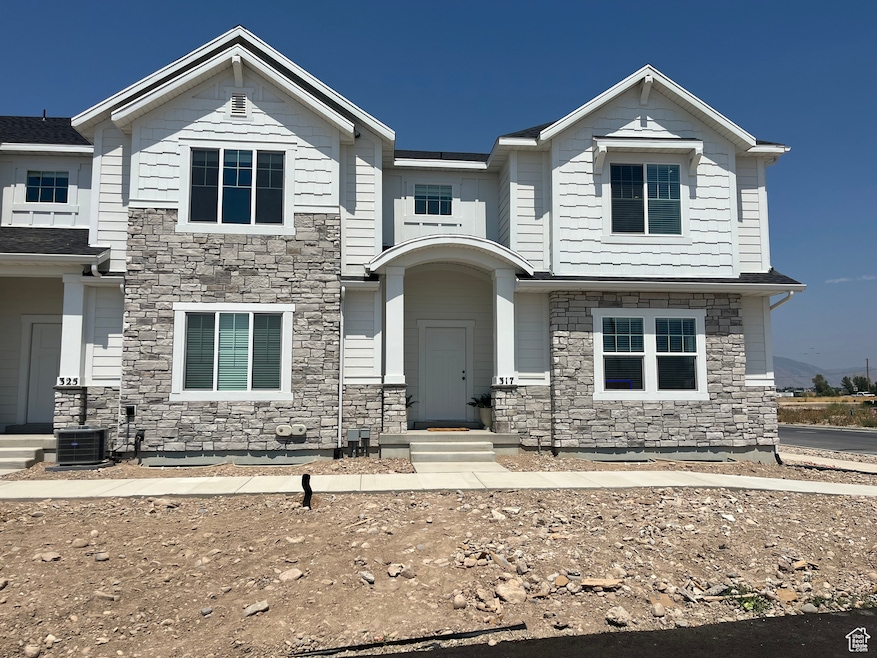
2228 S 310 W Unit 24 Spanish Fork, UT 84660
Estimated payment $2,700/month
Highlights
- Great Room
- Double Pane Windows
- Community Playground
- 2 Car Attached Garage
- Walk-In Closet
- Picnic Area
About This Home
Massive price decrease! You won't find a better deal, must see! Over 2500 sq feet fully finished! When comparing finished price per square foot, this unit wins! New release in Spanish Fork! A 4-bed, 3.5-bath townhome close to shopping, the freeway, and hikes! Enjoy a finished basement with an ensuite bathroom, a spacious primary bedroom with a walk-in closet, a large laundry room, and more! Contact listing agent for details. Buyer/buyer's brokerage to verify all information.
Listing Agent
Courtney Fuller
Arive Realty License #7837266 Listed on: 02/19/2025
Townhouse Details
Home Type
- Townhome
Est. Annual Taxes
- $728
Year Built
- Built in 2024
Lot Details
- 1,307 Sq Ft Lot
- Landscaped
- Sprinkler System
HOA Fees
- $155 Monthly HOA Fees
Parking
- 2 Car Attached Garage
Home Design
- Stone Siding
Interior Spaces
- 2,509 Sq Ft Home
- 3-Story Property
- Ceiling Fan
- Double Pane Windows
- Blinds
- Sliding Doors
- Great Room
- Basement Fills Entire Space Under The House
- Electric Dryer Hookup
Kitchen
- Free-Standing Range
- Microwave
- Portable Dishwasher
- Disposal
Flooring
- Carpet
- Laminate
- Tile
Bedrooms and Bathrooms
- 4 Bedrooms
- Walk-In Closet
- Bathtub With Separate Shower Stall
Utilities
- Forced Air Heating and Cooling System
- Natural Gas Connected
Listing and Financial Details
- Assessor Parcel Number 43-310-0024
Community Details
Overview
- Fcs Community Management Association
- Juniper Ridge Subdivision
Amenities
- Picnic Area
Recreation
- Community Playground
Map
Home Values in the Area
Average Home Value in this Area
Tax History
| Year | Tax Paid | Tax Assessment Tax Assessment Total Assessment is a certain percentage of the fair market value that is determined by local assessors to be the total taxable value of land and additions on the property. | Land | Improvement |
|---|---|---|---|---|
| 2024 | $728 | $75,000 | $0 | $0 |
Property History
| Date | Event | Price | Change | Sq Ft Price |
|---|---|---|---|---|
| 07/29/2025 07/29/25 | Pending | -- | -- | -- |
| 07/02/2025 07/02/25 | Price Changed | $449,900 | -2.2% | $179 / Sq Ft |
| 05/19/2025 05/19/25 | Price Changed | $459,900 | -2.1% | $183 / Sq Ft |
| 05/14/2025 05/14/25 | Price Changed | $469,900 | +6.8% | $187 / Sq Ft |
| 05/13/2025 05/13/25 | Price Changed | $439,900 | -6.4% | $175 / Sq Ft |
| 05/06/2025 05/06/25 | Price Changed | $469,900 | +6.8% | $187 / Sq Ft |
| 05/06/2025 05/06/25 | Price Changed | $439,900 | -6.4% | $175 / Sq Ft |
| 02/19/2025 02/19/25 | For Sale | $469,900 | -- | $187 / Sq Ft |
Purchase History
| Date | Type | Sale Price | Title Company |
|---|---|---|---|
| Warranty Deed | -- | Prospect Title |
Similar Homes in Spanish Fork, UT
Source: UtahRealEstate.com
MLS Number: 2065402
APN: 43-310-0024
- 2229 S 330 W Unit 20
- 317 W 2310 S Unit 50
- 1782 N Warbler Rd
- 1573 S State Rd
- 1524 S State Rd Unit 53
- 19 E Southfield Rd
- 1502 S State Rd Unit 54
- 1537 S State Rd Unit 9
- 1515 S Helens Dr Unit 58
- 1513 S State Rd Unit 51
- 1482 S State Rd Unit 64
- 1482 S Helens Dr Unit 41
- 1478 S State Rd Unit 55
- 1499 S Helens Dr Unit 57
- 1472 S Bardsley Way Unit 1
- 1472 S Helens Dr Unit 42
- 1495 S State Rd Unit 50
- 1473 S Bardsley Way Unit 18
- 1242 N 290 E Unit 67
- 1412 N 290 E Unit 5






