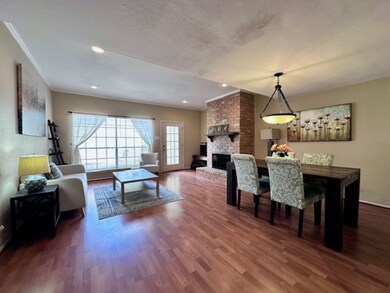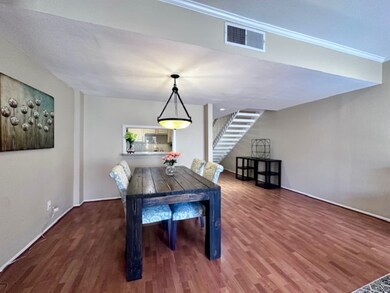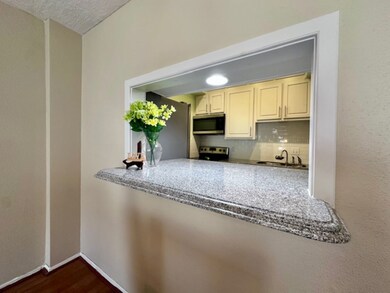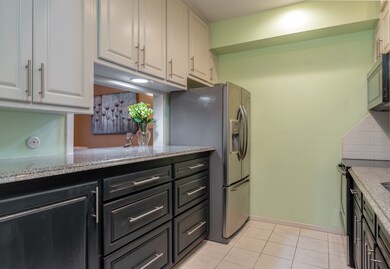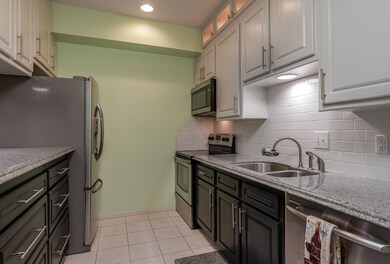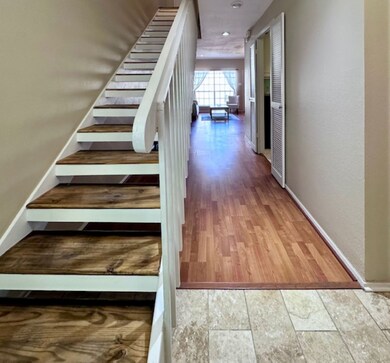2228 S Piney Point Rd Unit 109 Houston, TX 77063
Mid West NeighborhoodHighlights
- 344,193 Sq Ft lot
- 1 Fireplace
- Granite Countertops
- Deck
- Furnished
- Community Pool
About This Home
Updated and all bills included! Nestled in the lush landscape of Memorial, this fully furnished condo features two bedrooms, two and a half baths, living/dining combination, kitchen with breakfast bar seating and a large, private paved patio with additional storage closet. The kitchen boasts granite countertops, updated cabinets and storage space. A centralized desk area on the first floor provides convenience. The primary bedroom is spacious and features a walk-in closet. The primary bath features ample counter and cabinet space with an updated shower with glass door. The secondary bedroom is generously sized with an en-suite bath. Fresh paint throughout and new flooring on stairs and upstairs landing. Gated community, pool and clubhouse with guest parking close by. City Center and the Galleria are a short drive away. Schedule your tour today!
Condo Details
Home Type
- Condominium
Est. Annual Taxes
- $22
Year Built
- Built in 1967
Interior Spaces
- 1,428 Sq Ft Home
- 2-Story Property
- Furnished
- Ceiling Fan
- 1 Fireplace
- Window Treatments
- Family Room Off Kitchen
- Living Room
- Dining Room
- Storage
- Stacked Washer and Dryer
- Utility Room
Kitchen
- Breakfast Bar
- Electric Oven
- Electric Cooktop
- Microwave
- Dishwasher
- Granite Countertops
- Pots and Pans Drawers
- Disposal
Flooring
- Carpet
- Vinyl Plank
- Vinyl
Bedrooms and Bathrooms
- 2 Bedrooms
- En-Suite Primary Bedroom
- Bathtub with Shower
Home Security
- Security System Leased
- Security Gate
Parking
- 2 Carport Spaces
- Additional Parking
Outdoor Features
- Deck
- Patio
- Outdoor Storage
Schools
- Emerson Elementary School
- Revere Middle School
- Wisdom High School
Utilities
- Central Heating and Cooling System
- Heating System Uses Gas
- Programmable Thermostat
- Municipal Trash
- Cable TV Available
Additional Features
- Energy-Efficient Thermostat
- Property is Fully Fenced
Listing and Financial Details
- Property Available on 10/2/25
- 12 Month Lease Term
Community Details
Overview
- Front Yard Maintenance
- Krj Association
- Deerwood Gardens Condo Subdivision
Recreation
- Community Pool
Pet Policy
- No Pets Allowed
Security
- Controlled Access
- Fire and Smoke Detector
Map
Source: Houston Association of REALTORS®
MLS Number: 97500807
APN: 1092280000006
- 2226 S Piney Point Rd Unit 104
- 2224 S Piney Point Rd Unit 112
- 2224 S Piney Point Rd Unit 117
- 2224 S Piney Point Rd Unit 114
- 8508 Morning Melody Dr
- 3011 Valley Peak Dr
- 3005 Manor Heights Ln
- 3009 Skyrock Dr
- 2230 S Piney Point Rd Unit 113
- 2230 S Piney Point Rd Unit 219
- 2220 S Piney Point Rd Unit 207
- 2236 S Piney Point Rd Unit 101
- 2238 S Piney Point Rd Unit 209
- 2238 S Piney Point Rd Unit 204
- 22 E Shady Ln Unit E
- 9200 Westheimer Rd Unit 1302
- 9200 Westheimer Rd Unit 604
- 9200 Westheimer Rd Unit 1307
- 9200 Westheimer Rd Unit 1701
- 9200 Westheimer Rd Unit 902
- 8515 Rising Stream Dr
- 2230 S Piney Point Rd Unit 210
- 2230 S Piney Point Rd Unit 219
- 2238 S Piney Point Rd Unit 209
- 2411 Fondren Rd
- 9200 Westheimer Rd Unit 1308
- 9100 Westheimer Rd
- 8787 Woodway Dr
- 8820 Westheimer Rd
- 9407 Westheimer Rd Unit 305
- 2501 Westerland Dr
- 9411 Westheimer Rd
- 2742 Jeanetta St
- 9230 Rouge Cir
- 2929 Crossview Dr
- 9545 Ella Lee Ln
- 9550 Ella Lee Ln
- 2600 Westerland Dr
- 9344 Briar Forest Dr
- 2800 Jeanetta St

