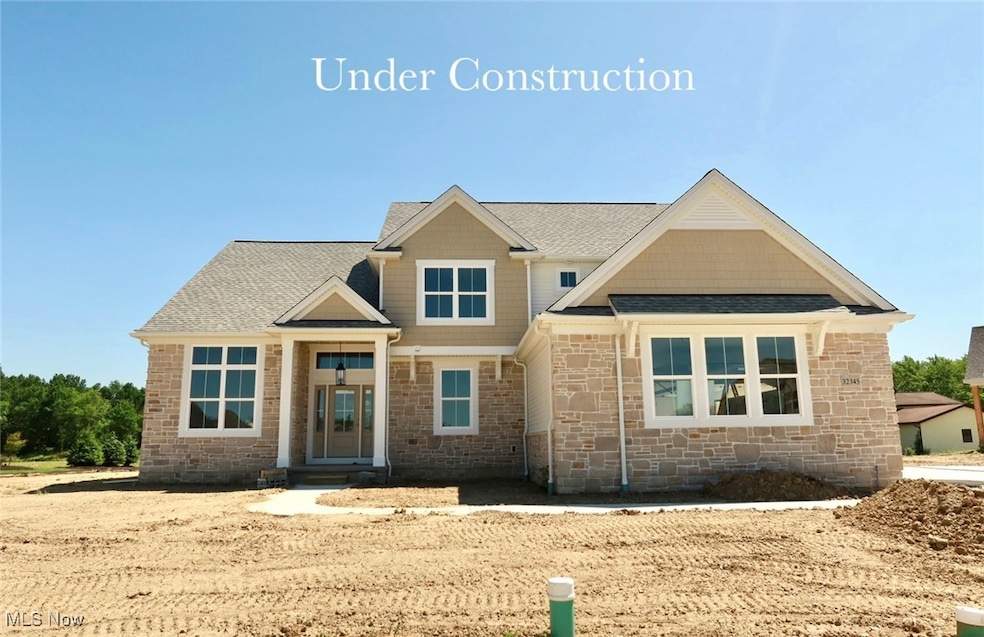Estimated payment $6,004/month
Highlights
- Open Floorplan
- Craftsman Architecture
- Covered Patio or Porch
- Avon East Elementary School Rated A-
- High Ceiling
- 3 Car Attached Garage
About This Home
New 4-bedroom Sunrise plan with 1st-floor primary suite and 3.5 car garage under construction for a 2025 move-in, situated in the new Nagel Farms community located just over the Westlake border with ideal access to 1-90! This gorgeous home boasts loads of curb appeal with its stone exterior, board and batten siding, large front porch, and cedar columns and accents. 10' ceilings grace the foyer, dedicated home office with French doors, kitchen and Great room. Owners will love the designer kitchen with walk-in pantry, dovetail construction and soft-close cabinetry, custom hood, 48" range, built-in micro, and custom tile backsplash. The casual dining area opens onto the spacious covered porch, making entertaining a breeze, and the Great room features an impressive stone-to-ceiling fireplace with cedar mantel. The 1st-floor primary suite welcomes owners with a double door entry, pan ceiling with smooth finish, and en suite bath with custom tile shower, dual quartz vanities, and large walk-in closet. The side covered porch entry from the exterior directly into the mudroom provides easy access for those coming and going, and the built-in lockers keep the family organized. Thoughtfully designed, the powder room can be accessed from either the rear hall or foyer, and the laundry room comes complete with built-in utility sink. Upstairs, you'll find 4 bedrooms, a full bath w/ dual sinks with seperate access, and tub/shower with tile surround. Upgrades throughout include enlarged casing and trim, luxury vinyl plank flooring, trim details, hardware, and more. Don't miss your chance to be one of the first to call this prime location home! Photos are for illustrative purposes as home is under construction. Features and finishes will vary.
Listing Agent
Berkshire Hathaway HomeServices Stouffer Realty Brokerage Email: SoldByLuisi@gmail.com 330-814-4747 License #2016005084 Listed on: 06/09/2025

Co-Listing Agent
Berkshire Hathaway HomeServices Stouffer Realty Brokerage Email: SoldByLuisi@gmail.com 330-814-4747 License #272253
Home Details
Home Type
- Single Family
Year Built
- Built in 2025 | Under Construction
HOA Fees
- $67 Monthly HOA Fees
Parking
- 3 Car Attached Garage
Home Design
- Craftsman Architecture
- Fiberglass Roof
- Asphalt Roof
- Board and Batten Siding
- Stone Siding
Interior Spaces
- 2-Story Property
- Open Floorplan
- High Ceiling
- Recessed Lighting
- Stone Fireplace
- Gas Fireplace
- Double Pane Windows
- Great Room with Fireplace
- Unfinished Basement
- Basement Fills Entire Space Under The House
Kitchen
- Range
- Microwave
Bedrooms and Bathrooms
- 4 Bedrooms | 1 Main Level Bedroom
- Walk-In Closet
- 2.5 Bathrooms
- Double Vanity
Eco-Friendly Details
- Energy-Efficient HVAC
- Energy-Efficient Insulation
- Energy-Efficient Thermostat
Utilities
- Forced Air Heating and Cooling System
- Heating System Uses Gas
- High-Efficiency Water Heater
Additional Features
- Covered Patio or Porch
- 0.46 Acre Lot
Community Details
- Association fees include common area maintenance, insurance
- Nagel Farms Association
- Built by Petros Homes
- Nagel Farms Subdivision
Listing and Financial Details
- Home warranty included in the sale of the property
Map
Home Values in the Area
Average Home Value in this Area
Property History
| Date | Event | Price | Change | Sq Ft Price |
|---|---|---|---|---|
| 06/16/2025 06/16/25 | Pending | -- | -- | -- |
| 06/09/2025 06/09/25 | For Sale | $945,250 | -- | -- |
Source: MLS Now
MLS Number: 5127906
- 2115 Vivian Way
- 2152 Vivian Way
- Hearthstone Plan at Nagel Farms
- Harvestor Plan at Nagel Farms
- Heritage Plan at Nagel Farms
- Cedarwood Plan at Nagel Farms
- 32842 Elm Dr
- 31857 Avon Rd
- 0 Avon Rd Unit 4372753
- 0 Avon Rd Unit 4372752
- 34004 Hickory Ct
- 3215 Nagel Rd
- 2576 Covington Place
- 3144 Woodstone Ln
- 3063 Woodstone Ln
- 3141 Woodstone Ln
- 3135 Woodstone Ln
- 2985 Woodstone Ln
- 2910 Woodstone Ln
- 2955 Woodstone Ln






