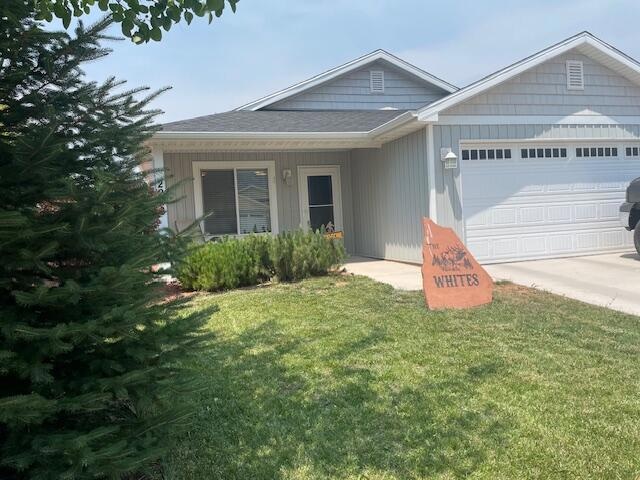2228 W 450 S Parowan, UT 84761
Estimated payment $2,135/month
Highlights
- Ranch Style House
- Double Pane Windows
- Landscaped
- 2 Car Attached Garage
- Patio
- Luxury Vinyl Tile Flooring
About This Home
PRICE Adjustment!!!This is an attractive home in a great community in Parowan. Nice open floor plan, large kitchen, with pantry. The laundryroom is in the hallway with the 3 large bedrooms. It has outdoor living with beautiful mountain Views. You will love the ammenities for a reasonable price. The club house offers a pool, hot tub, exercise equipment, kitchen and large area for parties or gatherings. The grounds offer a grassy area with play equipment for kids, fire pit, and barbecue area. There is a fenced area to store your RV, too. (for a little extra$) Within a 1 hour radius of multiple National Parks even closer to our local Ski Resort. Seller motivated!!
Listing Agent
Equity Real Estate (Parowan) License #6092408-SA00 Listed on: 06/22/2025

Home Details
Home Type
- Single Family
Est. Annual Taxes
- $1,361
Year Built
- Built in 2017
Lot Details
- 3,920 Sq Ft Lot
- Property is Fully Fenced
- Landscaped
- Sprinkler System
HOA Fees
- $80 Monthly HOA Fees
Parking
- 2 Car Attached Garage
- Garage Door Opener
Home Design
- Ranch Style House
- Frame Construction
- Asphalt Shingled Roof
- Vinyl Siding
Interior Spaces
- 1,209 Sq Ft Home
- ENERGY STAR Qualified Ceiling Fan
- Ceiling Fan
- Double Pane Windows
- Window Treatments
Kitchen
- Range
- Dishwasher
- Disposal
Flooring
- Wall to Wall Carpet
- Luxury Vinyl Tile
Bedrooms and Bathrooms
- 3 Bedrooms
- 2 Full Bathrooms
Outdoor Features
- Patio
Schools
- Parowan Elementary And Middle School
- Parowan High School
Utilities
- Forced Air Heating and Cooling System
- Heating System Uses Gas
- Gas Water Heater
Community Details
- Association fees include clubhouse, exercise room, pool, snow removal
- Eagle Rock Subdivision
Listing and Financial Details
- Assessor Parcel Number A-2060-0003-0000
Map
Home Values in the Area
Average Home Value in this Area
Tax History
| Year | Tax Paid | Tax Assessment Tax Assessment Total Assessment is a certain percentage of the fair market value that is determined by local assessors to be the total taxable value of land and additions on the property. | Land | Improvement |
|---|---|---|---|---|
| 2025 | $1,063 | $131,937 | $9,075 | $122,862 |
| 2023 | $1,067 | $166,985 | $9,075 | $157,910 |
| 2022 | $1,339 | $139,840 | $8,250 | $131,590 |
| 2021 | $1,012 | $105,725 | $8,250 | $97,475 |
| 2020 | $1,087 | $100,300 | $8,250 | $92,050 |
| 2019 | $1,011 | $89,000 | $8,250 | $80,750 |
| 2018 | $963 | $82,945 | $8,250 | $74,695 |
| 2017 | $77 | $6,500 | $6,500 | $0 |
| 2016 | $82 | $6,500 | $6,500 | $0 |
| 2015 | $143 | $10,775 | $0 | $0 |
| 2014 | $150 | $10,775 | $0 | $0 |
Property History
| Date | Event | Price | List to Sale | Price per Sq Ft |
|---|---|---|---|---|
| 08/20/2025 08/20/25 | Price Changed | $365,900 | -1.1% | $303 / Sq Ft |
| 07/18/2025 07/18/25 | Price Changed | $369,900 | -0.6% | $306 / Sq Ft |
| 06/22/2025 06/22/25 | For Sale | $372,000 | -- | $308 / Sq Ft |
Purchase History
| Date | Type | Sale Price | Title Company |
|---|---|---|---|
| Warranty Deed | -- | -- | |
| Warranty Deed | -- | Security Escrow & Title Insu | |
| Warranty Deed | -- | Security Escrow & Title Insu | |
| Warranty Deed | -- | Security Escrow & Title Insu | |
| Warranty Deed | -- | Security Escrow & Title Insu |
Mortgage History
| Date | Status | Loan Amount | Loan Type |
|---|---|---|---|
| Previous Owner | $60,000 | New Conventional |
Source: Iron County Board of REALTORS®
MLS Number: 111935
APN: A-2060-0003-0000
- 2246 W 450 S
- 2285 450 S
- 2239 W 475 S
- 0 Pine Canyon Dr Unit 25-260421
- 1555 W Flint Cir
- 680 S Heritage Hills Dr
- 403 & 404 Kari
- 701 S Heritage Hills Dr
- 20.75 Acres S of Parowan Along I-15
- 314 Beth
- 2604 W Maple Canyon Ln
- 1521 W 950 S
- 0 W Old Highway 91 Unit 24-253616
- 0 W Old Highway 91 Unit 108031
- 1112 W 275 S
- 257 S 1175 W
- 320 S 1125 W
- 0 Sunflower Ln
- 345 N 575 W
- 4616 N Tumbleweed Dr
- 2620 175 W
- 195 E Fiddlers Canyon Rd
- 535 W 2530 N Unit 10
- 535 W 2530 N Unit 8
- 535 W 2530 N Unit 7
- 535 W 2530 N
- 535 W 2350 N Unit 4
- 1673 Northfield Rd
- 370 W 1425 N
- 1148 Northfield Rd
- 1260 N 650 W
- 703 W 1225 N
- 576 W 1045 N Unit B12
- 780 W 1125 N
- 939 Ironwood Dr
- 333 N 400 W Unit Brick Haven Apt - Unit #2
- 589 W 200 N
- 230 N 700 W






