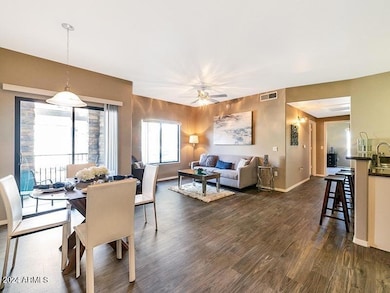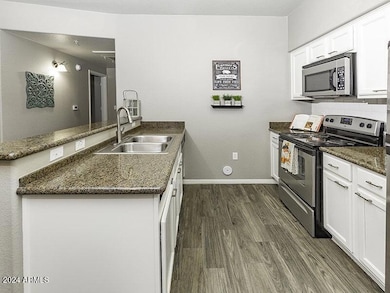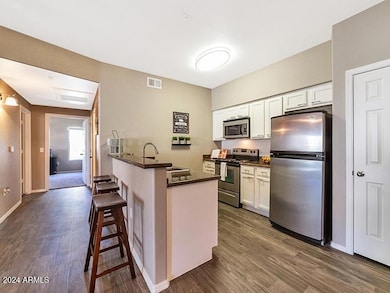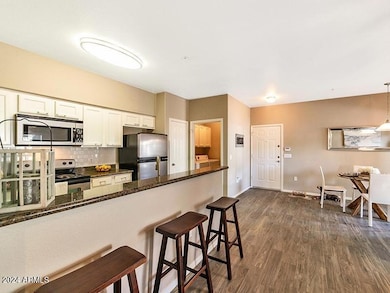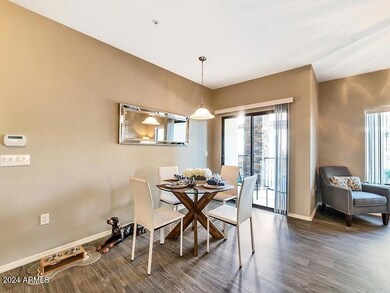
22280 S 209th Way Unit 2 Queen Creek, AZ 85142
Queen Creek Town Center NeighborhoodHighlights
- Community Cabanas
- Fitness Center
- Clubhouse
- Desert Mountain Elementary School Rated A-
- 10.52 Acre Lot
- 4-minute walk to Founders Park
About This Home
Along the quiet suburban streets of Queen Creek, this property provides the ideal getaway with renovated home and a wide array of upgraded amenities. This 2-bedroom residence is 983 square feet. This newly redesigned home features a spacious floor plan with hardwood-style floors. Behind a sleek granite breakfast bar, a gourmet kitchen gleams with stainless steel appliances, tile backsplash, brushed nickel fixtures, and white cabinetry. The fully equipped laundry room and elegant bathrooms incorporate the same custom cabinetry, countertops, and fixtures. Bedrooms comfortably accommodate furniture of all sizes and include walk-in closets. A private patio or balcony offers an additional outdoor storage option. USB ports and a Wi-Fi-enabled thermostat.
Condo Details
Home Type
- Condominium
Year Built
- Built in 2008
Parking
- 1 Carport Space
Home Design
- Wood Frame Construction
- Tile Roof
- Stucco
Interior Spaces
- 983 Sq Ft Home
- 2-Story Property
- Built-In Microwave
Bedrooms and Bathrooms
- 2 Bedrooms
- 2 Bathrooms
- Double Vanity
Laundry
- Dryer
- Washer
Schools
- Faith Mather Sossaman Elementary School
- Queen Creek Middle School
- Queen Creek High School
Utilities
- Central Air
- Heating Available
Listing and Financial Details
- Property Available on 2/10/26
- $300 Move-In Fee
- 12-Month Minimum Lease Term
- $55 Application Fee
- Tax Lot 2
- Assessor Parcel Number 304-65-021-T
Community Details
Overview
- No Home Owners Association
- Town Center Subdivision
Amenities
- Clubhouse
- Recreation Room
Recreation
- Fitness Center
- Community Cabanas
- Heated Community Pool
- Community Spa
Map
Property History
| Date | Event | Price | List to Sale | Price per Sq Ft |
|---|---|---|---|---|
| 12/19/2025 12/19/25 | Price Changed | $1,600 | +7.0% | $2 / Sq Ft |
| 12/11/2025 12/11/25 | Price Changed | $1,495 | -6.6% | $2 / Sq Ft |
| 12/03/2025 12/03/25 | Price Changed | $1,601 | +0.1% | $2 / Sq Ft |
| 11/27/2025 11/27/25 | Price Changed | $1,600 | -0.1% | $2 / Sq Ft |
| 11/20/2025 11/20/25 | Price Changed | $1,601 | +0.1% | $2 / Sq Ft |
| 11/13/2025 11/13/25 | Price Changed | $1,600 | -0.1% | $2 / Sq Ft |
| 11/11/2025 11/11/25 | Price Changed | $1,601 | +0.1% | $2 / Sq Ft |
| 11/05/2025 11/05/25 | Price Changed | $1,600 | -0.1% | $2 / Sq Ft |
| 10/31/2025 10/31/25 | Price Changed | $1,601 | +0.1% | $2 / Sq Ft |
| 10/29/2025 10/29/25 | Price Changed | $1,600 | +6.7% | $2 / Sq Ft |
| 10/22/2025 10/22/25 | Price Changed | $1,500 | -0.1% | $2 / Sq Ft |
| 10/17/2025 10/17/25 | Price Changed | $1,501 | +0.1% | $2 / Sq Ft |
| 10/15/2025 10/15/25 | Price Changed | $1,500 | -23.3% | $2 / Sq Ft |
| 10/09/2025 10/09/25 | Price Changed | $1,956 | +30.4% | $2 / Sq Ft |
| 10/07/2025 10/07/25 | Price Changed | $1,500 | -0.1% | $2 / Sq Ft |
| 10/02/2025 10/02/25 | Price Changed | $1,501 | +0.1% | $2 / Sq Ft |
| 09/30/2025 09/30/25 | Price Changed | $1,500 | -5.6% | $2 / Sq Ft |
| 09/26/2025 09/26/25 | Price Changed | $1,589 | +0.1% | $2 / Sq Ft |
| 09/23/2025 09/23/25 | Price Changed | $1,588 | +2.5% | $2 / Sq Ft |
| 09/16/2025 09/16/25 | Price Changed | $1,550 | -0.1% | $2 / Sq Ft |
| 09/11/2025 09/11/25 | Price Changed | $1,551 | +0.1% | $2 / Sq Ft |
| 09/09/2025 09/09/25 | Price Changed | $1,550 | -4.6% | $2 / Sq Ft |
| 09/04/2025 09/04/25 | Price Changed | $1,625 | -0.1% | $2 / Sq Ft |
| 09/02/2025 09/02/25 | Price Changed | $1,626 | +0.1% | $2 / Sq Ft |
| 08/28/2025 08/28/25 | Price Changed | $1,625 | -0.6% | $2 / Sq Ft |
| 08/26/2025 08/26/25 | Price Changed | $1,635 | -0.1% | $2 / Sq Ft |
| 08/22/2025 08/22/25 | Price Changed | $1,636 | +0.1% | $2 / Sq Ft |
| 08/20/2025 08/20/25 | Price Changed | $1,635 | -0.1% | $2 / Sq Ft |
| 08/15/2025 08/15/25 | Price Changed | $1,636 | +0.1% | $2 / Sq Ft |
| 08/12/2025 08/12/25 | Price Changed | $1,635 | -0.1% | $2 / Sq Ft |
| 08/07/2025 08/07/25 | Price Changed | $1,636 | +0.1% | $2 / Sq Ft |
| 08/05/2025 08/05/25 | Price Changed | $1,635 | +3.0% | $2 / Sq Ft |
| 08/01/2025 08/01/25 | Price Changed | $1,588 | -0.8% | $2 / Sq Ft |
| 07/29/2025 07/29/25 | Price Changed | $1,600 | +0.8% | $2 / Sq Ft |
| 07/24/2025 07/24/25 | Price Changed | $1,588 | -0.1% | $2 / Sq Ft |
| 07/22/2025 07/22/25 | Price Changed | $1,589 | +0.1% | $2 / Sq Ft |
| 07/18/2025 07/18/25 | Price Changed | $1,588 | -0.1% | $2 / Sq Ft |
| 07/08/2025 07/08/25 | Price Changed | $1,589 | +0.1% | $2 / Sq Ft |
| 07/03/2025 07/03/25 | Price Changed | $1,588 | -0.1% | $2 / Sq Ft |
| 07/01/2025 07/01/25 | Price Changed | $1,589 | +0.1% | $2 / Sq Ft |
| 06/27/2025 06/27/25 | Price Changed | $1,588 | -0.1% | $2 / Sq Ft |
| 06/24/2025 06/24/25 | Price Changed | $1,589 | +0.1% | $2 / Sq Ft |
| 06/20/2025 06/20/25 | Price Changed | $1,588 | -0.8% | $2 / Sq Ft |
| 06/17/2025 06/17/25 | Price Changed | $1,601 | +0.1% | $2 / Sq Ft |
| 06/14/2025 06/14/25 | Price Changed | $1,600 | -1.5% | $2 / Sq Ft |
| 06/10/2025 06/10/25 | Price Changed | $1,625 | -1.6% | $2 / Sq Ft |
| 06/05/2025 06/05/25 | Price Changed | $1,651 | +0.1% | $2 / Sq Ft |
| 06/03/2025 06/03/25 | Price Changed | $1,650 | -1.8% | $2 / Sq Ft |
| 05/29/2025 05/29/25 | Price Changed | $1,680 | +5.0% | $2 / Sq Ft |
| 05/28/2025 05/28/25 | Price Changed | $1,600 | -0.1% | $2 / Sq Ft |
| 05/22/2025 05/22/25 | Price Changed | $1,601 | +0.1% | $2 / Sq Ft |
| 05/20/2025 05/20/25 | Price Changed | $1,600 | -0.1% | $2 / Sq Ft |
| 05/16/2025 05/16/25 | Price Changed | $1,601 | +0.1% | $2 / Sq Ft |
| 05/13/2025 05/13/25 | Price Changed | $1,600 | -0.1% | $2 / Sq Ft |
| 05/08/2025 05/08/25 | Price Changed | $1,601 | +0.1% | $2 / Sq Ft |
| 05/01/2025 05/01/25 | Price Changed | $1,600 | -0.1% | $2 / Sq Ft |
| 04/29/2025 04/29/25 | Price Changed | $1,601 | +0.1% | $2 / Sq Ft |
| 04/22/2025 04/22/25 | Price Changed | $1,600 | -0.1% | $2 / Sq Ft |
| 04/17/2025 04/17/25 | Price Changed | $1,601 | +0.1% | $2 / Sq Ft |
| 04/15/2025 04/15/25 | Price Changed | $1,600 | -5.9% | $2 / Sq Ft |
| 04/10/2025 04/10/25 | Price Changed | $1,700 | +6.9% | $2 / Sq Ft |
| 04/03/2025 04/03/25 | Price Changed | $1,591 | +0.1% | $2 / Sq Ft |
| 04/01/2025 04/01/25 | Price Changed | $1,590 | +1.0% | $2 / Sq Ft |
| 03/27/2025 03/27/25 | Price Changed | $1,575 | -0.1% | $2 / Sq Ft |
| 03/25/2025 03/25/25 | Price Changed | $1,576 | +0.1% | $2 / Sq Ft |
| 03/21/2025 03/21/25 | Price Changed | $1,575 | -0.8% | $2 / Sq Ft |
| 03/14/2025 03/14/25 | Price Changed | $1,588 | -3.8% | $2 / Sq Ft |
| 03/01/2025 03/01/25 | Price Changed | $1,650 | -5.7% | $2 / Sq Ft |
| 02/27/2025 02/27/25 | Price Changed | $1,750 | +4.5% | $2 / Sq Ft |
| 02/21/2025 02/21/25 | Price Changed | $1,675 | -4.3% | $2 / Sq Ft |
| 02/16/2025 02/16/25 | Price Changed | $1,750 | +2.9% | $2 / Sq Ft |
| 02/13/2025 02/13/25 | Price Changed | $1,700 | +1.5% | $2 / Sq Ft |
| 02/07/2025 02/07/25 | Price Changed | $1,675 | -1.5% | $2 / Sq Ft |
| 02/02/2025 02/02/25 | Price Changed | $1,700 | +1.5% | $2 / Sq Ft |
| 01/31/2025 01/31/25 | Price Changed | $1,675 | -0.1% | $2 / Sq Ft |
| 01/25/2025 01/25/25 | Price Changed | $1,676 | +0.1% | $2 / Sq Ft |
| 01/19/2025 01/19/25 | Price Changed | $1,675 | +1.5% | $2 / Sq Ft |
| 01/12/2025 01/12/25 | Price Changed | $1,650 | +3.1% | $2 / Sq Ft |
| 01/01/2025 01/01/25 | Price Changed | $1,600 | -3.0% | $2 / Sq Ft |
| 12/14/2024 12/14/24 | Price Changed | $1,650 | +3.1% | $2 / Sq Ft |
| 12/02/2024 12/02/24 | Price Changed | $1,600 | +6.7% | $2 / Sq Ft |
| 11/25/2024 11/25/24 | Price Changed | $1,500 | +0.8% | $2 / Sq Ft |
| 11/16/2024 11/16/24 | For Rent | $1,488 | -- | -- |
About the Listing Agent

Our team at Apartment & Home Solutions offers FREE unparalleled service to all clients in the Phoenix, Arizona rental real estate market.
With over 25 years experience; this is our expertise! No more headaches; we’ve simplified the leasing process and assisted hundreds of renters in widely different circumstances find the right fit.
We proudly represent over 400 rental listings; We're confident we'll find you the perfect rental to call home.
Looking to sell or purchase? We
Pete's Other Listings
Source: Arizona Regional Multiple Listing Service (ARMLS)
MLS Number: 6784960
- 22624 S 208th St Unit 56
- 22624 S 208th St
- 22030 S Ellsworth Rd
- 22014 S Ellsworth Rd Unit 304-67-027-c
- 22014 S Ellsworth Rd
- 18122 E Creosote Dr
- 21160 E Avenida Del Valle --
- 21183 E Avenida Del Valle
- 22219 S 211th Way
- Rockford Plan at Ellsworth Ranch - Landmark Collection
- 20565 E Via Del Jardin
- Windsor Plan at Ellsworth Ranch - Landmark Collection
- Cambridge Plan at Ellsworth Ranch - Landmark Collection
- Lewiston Plan at Ellsworth Ranch - Landmark Collection
- Venice Plan at Ellsworth Ranch - Landmark Collection
- Augusta Plan at Ellsworth Ranch - Landmark Collection
- 20606 E Avenida Del Valle
- 20877 E Via Del Jardin Ct
- 21303 E Estrella Rd
- 20440 E Bronco Dr
- 22280 S 209th Way Unit 1
- 22280 S 209th Way Unit 3
- 22280 S 209th Way
- 21019 E Avenida Del Valle
- 21090 E Munoz St
- 21123 E Tierra Grande Dr
- 20915 E Via Del Rancho
- 20934 E Ocotillo Rd
- 21191 E Tierra Grande Dr
- 21183 E Avenida Del Valle
- 22407 S 211th Way
- 20450 E Ocotillo Rd
- 23207 S 207th Ct
- 22940 S 213th St
- 22203 S 214th St
- 21420 E Puesta Del Sol
- 20954 E Camacho Rd
- 20296 E Sonoqui Blvd
- 21565 E Village Loop Rd N
- 23754 S 209th St

