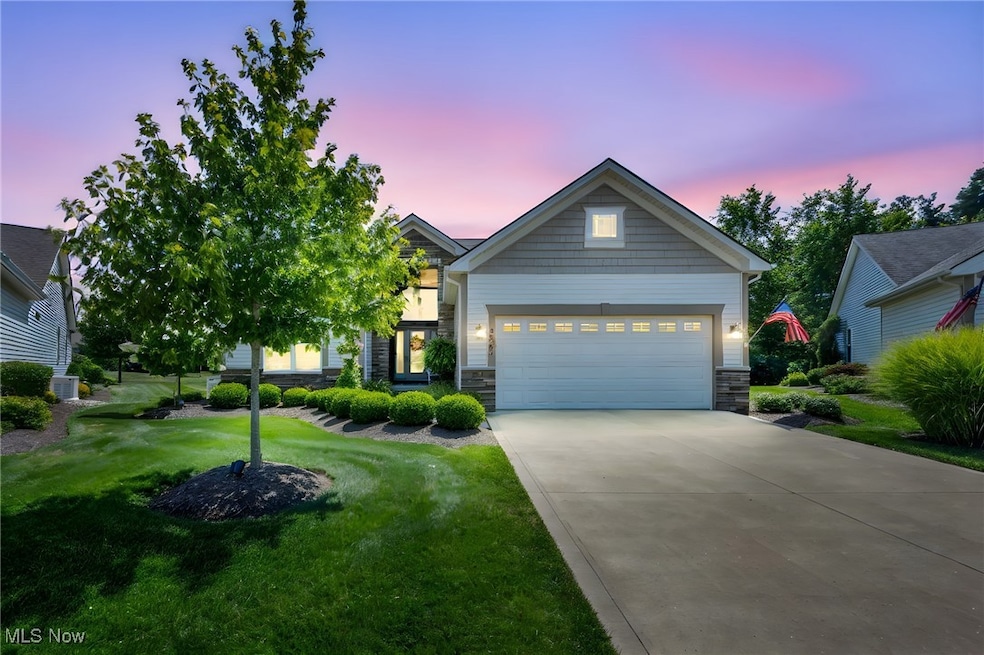
22283 South Trail Strongsville, OH 44149
Estimated payment $4,885/month
Highlights
- Very Popular Property
- Open Floorplan
- Granite Countertops
- Strongsville High School Rated A-
- High Ceiling
- Cul-De-Sac
About This Home
When “Only Flawless Will Do”. Set in Strongsville’s Prestigious Villas of Seidel’s Landing! This one of a kind maintenance-free, free-standing masterpiece by Parkview Homes is 11 years new—meticulously cared for by the original owners (no pets, no kids, no smoking). Looks Brand New, Lives Brand New! Every inch radiates perfection and the ultimate pride of ownership. Step inside to an open concept floor plan featuring a first-floor owner’s suite with a custom glamour bath, soaring ceilings, and a bright sunroom off the kitchen. Entertain in style with a finished lower level boasting a full wet bar, additional bedroom, entertainment area, and incredible storage. Outdoors, relax on the custom stamped concrete patio with water features by A New Image, overlooking a quiet, private backyard. A 3-car garage, whole-house Generac generator, and every imaginable Parkview upgrade add comfort and peace of mind. No expense has been spared. Located in the “serene part” of Strongsville, just minutes to SouthPark Mall, Rec Center, top medical facilities, restaurants, entertainment, and major highways. This pristine residence is truly turn-key—you won’t believe it’s not brand new. One tour, and you’ll be captivated!
Listing Agent
Gentile Real Estate LLC Brokerage Email: multimillerteam@gmail.com, 440-552-6101 License #2013000338 Listed on: 08/19/2025
Home Details
Home Type
- Single Family
Est. Annual Taxes
- $9,187
Year Built
- Built in 2014
Lot Details
- 9,635 Sq Ft Lot
- Cul-De-Sac
- Landscaped
- Sprinkler System
HOA Fees
Parking
- 3 Car Attached Garage
- Front Facing Garage
- Garage Door Opener
Home Design
- Fiberglass Roof
- Asphalt Roof
- Aluminum Siding
- Stone Siding
- Vinyl Siding
Interior Spaces
- 1-Story Property
- Open Floorplan
- Wet Bar
- Bar
- High Ceiling
- Ceiling Fan
- Recessed Lighting
- Gas Fireplace
- Blinds
- Entrance Foyer
- Family Room with Fireplace
- Finished Basement
Kitchen
- Eat-In Kitchen
- Breakfast Bar
- Range
- Microwave
- Dishwasher
- Granite Countertops
- Disposal
Bedrooms and Bathrooms
- 3 Bedrooms | 2 Main Level Bedrooms
- Walk-In Closet
- 3 Full Bathrooms
- Double Vanity
- Soaking Tub
Home Security
- Home Security System
- Fire and Smoke Detector
Additional Features
- Standby Generator
- Patio
- Forced Air Heating and Cooling System
Listing and Financial Details
- Home warranty included in the sale of the property
- Assessor Parcel Number 392-13-039
Community Details
Overview
- Association fees include management, common area maintenance, insurance, ground maintenance, maintenance structure, reserve fund, snow removal, trash
- Siedels Landing HOA
- Built by Parkview Homes
- Siedel Farms Sub #2 Subdivision
Amenities
- Shops
Map
Home Values in the Area
Average Home Value in this Area
Tax History
| Year | Tax Paid | Tax Assessment Tax Assessment Total Assessment is a certain percentage of the fair market value that is determined by local assessors to be the total taxable value of land and additions on the property. | Land | Improvement |
|---|---|---|---|---|
| 2024 | $8,317 | $177,135 | $29,225 | $147,910 |
| 2023 | $9,187 | $146,720 | $26,250 | $120,470 |
| 2022 | $9,319 | $146,720 | $26,250 | $120,470 |
| 2021 | $9,253 | $146,720 | $26,250 | $120,470 |
| 2020 | $9,775 | $137,130 | $24,540 | $112,600 |
| 2019 | $9,495 | $391,800 | $70,100 | $321,700 |
| 2018 | $8,546 | $137,130 | $24,540 | $112,600 |
| 2017 | $8,645 | $127,060 | $24,540 | $102,520 |
| 2016 | $8,576 | $126,500 | $24,540 | $101,960 |
| 2015 | $8,454 | $126,500 | $24,540 | $101,960 |
| 2014 | $2,451 | $22,890 | $22,890 | $0 |
Property History
| Date | Event | Price | Change | Sq Ft Price |
|---|---|---|---|---|
| 08/19/2025 08/19/25 | For Sale | $719,900 | -- | $193 / Sq Ft |
Purchase History
| Date | Type | Sale Price | Title Company |
|---|---|---|---|
| Warranty Deed | -- | -- | |
| Warranty Deed | $82,000 | Chicago Title Insurance Co |
Mortgage History
| Date | Status | Loan Amount | Loan Type |
|---|---|---|---|
| Previous Owner | $42,270 | Future Advance Clause Open End Mortgage | |
| Previous Owner | $341,520 | Construction |
Similar Homes in Strongsville, OH
Source: MLS Now
MLS Number: 5148875
APN: 392-13-039
- 22134 Olde Creek Trail
- 21334 Westwood Dr
- 12366 Coopers Run
- 21369 Greenfield Place
- 22140 Woodfield Trail
- 13143 Richards Dr
- 20496 Westwood Dr
- 13236 Tomson Dr
- 21305 Meadows Edge Ln
- 21490 Meadows Edge Ln
- 11711 Coopers Run
- 14896 Britannia Ct
- 14914 Regency Dr
- 20198 Abigail Ln
- 19982 Westwood Dr
- 12120 Edgehill Oval
- 12191 Edgebrook Dr
- 11453 Reserve Way
- 15447 Oak Hollow Ln
- 15579 Oak Hollow Ln
- 21600 Experience Way
- 20765 Silver Maple Ct
- 19229 Pierce Dr Unit ID1061255P
- 12920 Fountain Ct
- 11829 Pearl Rd
- 18572 Royalton Rd
- 14269 Niagara Dr
- 16323 Chatman Dr
- 8581 Fair Rd
- 8577 Fair Rd
- 223 Maplelawn Dr
- 670-678 Prospect St
- 18447 Whitemarsh Ln
- 14400 Howe Rd
- 17721 Whitney Rd
- 23172 Grist Mill Ct Unit 23172 Grist Mill
- 9250 Cherry Tree Dr
- 8040 Strongsville Blvd Unit ID1061066P
- 15100 Howe Rd
- 367 S Rocky River Dr Unit ID1061192P






