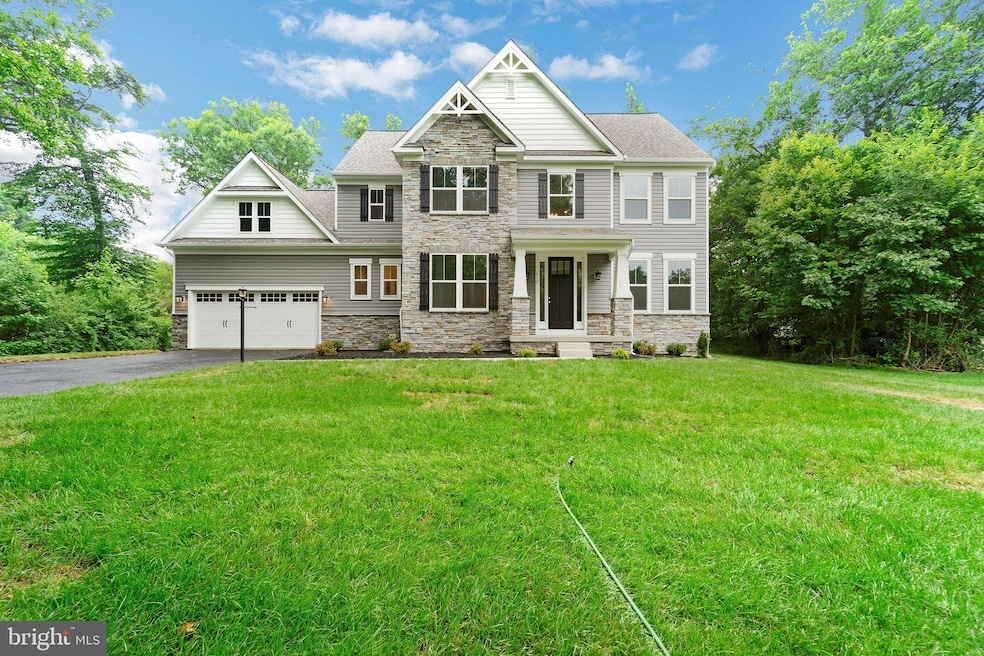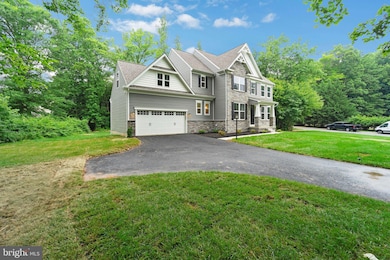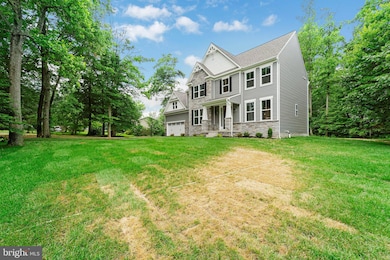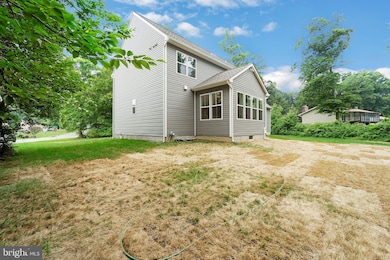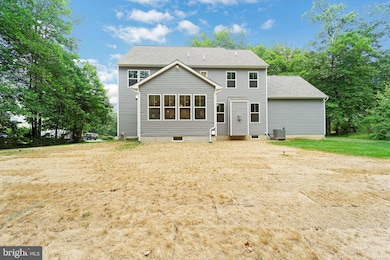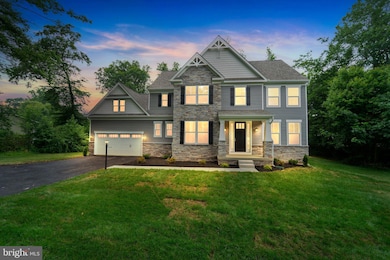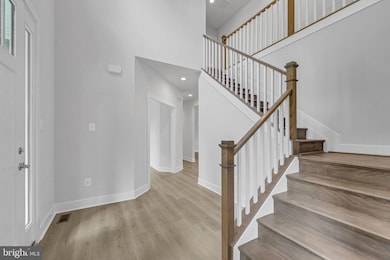
2229-A Ady Rd Forest Hill, MD 21050
Estimated payment $6,453/month
Highlights
- Water Access
- New Construction
- Dual Staircase
- Hickory Elementary School Rated A-
- View of Trees or Woods
- Colonial Architecture
About This Home
Welcome to THE OXFORD...this luxurious home is waiting for you. Let’s
start with a front and rear staircase, 2-story Foyer and Family Room, Formal Dining Room-did
someone say Butlers Pantry, Living Room, oversized Study that can be accessed from the family
room and living room. And let’s not forget the gorgeous eat-in Kitchen, with Laundry room off
the Kitchen for added convenience, and that’s just the 1 st floor! Not enough? Add the optional
Morning Room or turn the laundry into a walk-in Pantry by moving the laundry upstairs. On to
the 2nd floor; the Owner’s Suite has a grand double door entry, His/Hers Walk-In Closet and a spa
like bath with corner soaking tub, add the optional sitting room for your own personal retreat.
The remaining 3 bedrooms are all generously sized and provide walk-in closets. The dual vanity
hall bath is standard and enjoy the view from the overlook to the family room. This home comes
with a nicely designed 2 car garage with the option to add a 3 rd and a full unfinished lower level
that can accommodate a home theater, fitness room, bedroom, bathroom, and recreation room
with optional bar and additional storage. What more can we do for you in this home? Call today
to make it yours!
Home Details
Home Type
- Single Family
Est. Annual Taxes
- $1,492
Lot Details
- 9.65 Acre Lot
- Open Space
- Hunting Land
- Rural Setting
- Secluded Lot
- Wooded Lot
- Backs to Trees or Woods
- Property is in excellent condition
- Property is zoned AG
Parking
- 2 Car Attached Garage
- Front Facing Garage
Property Views
- Woods
- Pasture
- Creek or Stream
Home Design
- New Construction
- Colonial Architecture
- Craftsman Architecture
- Permanent Foundation
- Frame Construction
- Blown-In Insulation
- Batts Insulation
- Shingle Roof
- Vinyl Siding
Interior Spaces
- Property has 3 Levels
- Traditional Floor Plan
- Dual Staircase
- Ceiling height of 9 feet or more
- Recessed Lighting
- Unfinished Basement
- Basement Fills Entire Space Under The House
Kitchen
- Breakfast Area or Nook
- Eat-In Kitchen
- Electric Oven or Range
- Built-In Microwave
- Dishwasher
- Stainless Steel Appliances
- Kitchen Island
Flooring
- Wood
- Carpet
- Luxury Vinyl Plank Tile
Bedrooms and Bathrooms
- 4 Bedrooms
- En-Suite Bathroom
- Walk-In Closet
- Soaking Tub
- Walk-in Shower
Laundry
- Dryer
- Washer
Outdoor Features
- Water Access
- Property is near a spring
Utilities
- Forced Air Heating and Cooling System
- Well Required
- Electric Water Heater
- No Septic System
Community Details
- No Home Owners Association
- Built by Ward Communities
- Oxford
Listing and Financial Details
- Tax Lot 3
- Assessor Parcel Number 1303389324
Map
Home Values in the Area
Average Home Value in this Area
Property History
| Date | Event | Price | Change | Sq Ft Price |
|---|---|---|---|---|
| 06/27/2025 06/27/25 | Price Changed | $1,145,990 | -0.9% | $333 / Sq Ft |
| 06/18/2025 06/18/25 | For Sale | $1,155,990 | +146.0% | $336 / Sq Ft |
| 05/20/2025 05/20/25 | For Sale | $470,000 | +5.4% | -- |
| 08/19/2024 08/19/24 | Sold | $446,000 | -6.9% | -- |
| 05/14/2024 05/14/24 | Price Changed | $479,000 | -4.0% | -- |
| 03/23/2024 03/23/24 | For Sale | $499,000 | -- | -- |
Similar Homes in Forest Hill, MD
Source: Bright MLS
MLS Number: MDHR2044416
- 2264 Ady Rd
- 1006 Saddleback Way
- 1016 Saddleback Way
- 1208 Saddleback Way
- 2114 Ruffs Mill Rd
- 1504 Oakville Ct
- 2419 Dixie Ln
- 2230 Cantley Dr
- 1429 Overlook Way
- 1412 Eagle Ridge Run
- 1614 Livingston Dr
- 1403 Prospect Mill Rd
- 2174 Historic Dr
- 1644 Livingston Dr
- 1341 Dickinson Ct
- 2294 Howland Dr
- 1324 Roman Ridge Way
- 621 Emmy Dee Dr
- 1874 Oxford Square
- 1821 Oxford Square
- 2219 Jack Ln
- 1900 N Fountain Rd
- 2190 Sewanee Dr
- 1834 Bramble Brook Ln
- 217 Bynum Ridge Rd
- 2 Lockhart Cir
- 812 Coconut Ct
- 114 Paden Ct
- 801 Coconut Ct Unit I
- 801 Coconut Ct Unit G
- 700 Heritage Ln
- 710 Heritage Ln Unit L
- 1610 Michelle Ct
- 745 Orley Place
- 800 Candlelight Dr
- 813 Chesney Ln
- 707 N Hickory Ave Unit 2A
- 322 Harlan Square
- 203 Crocker Dr
- 405 Signal Ct Unit 33
