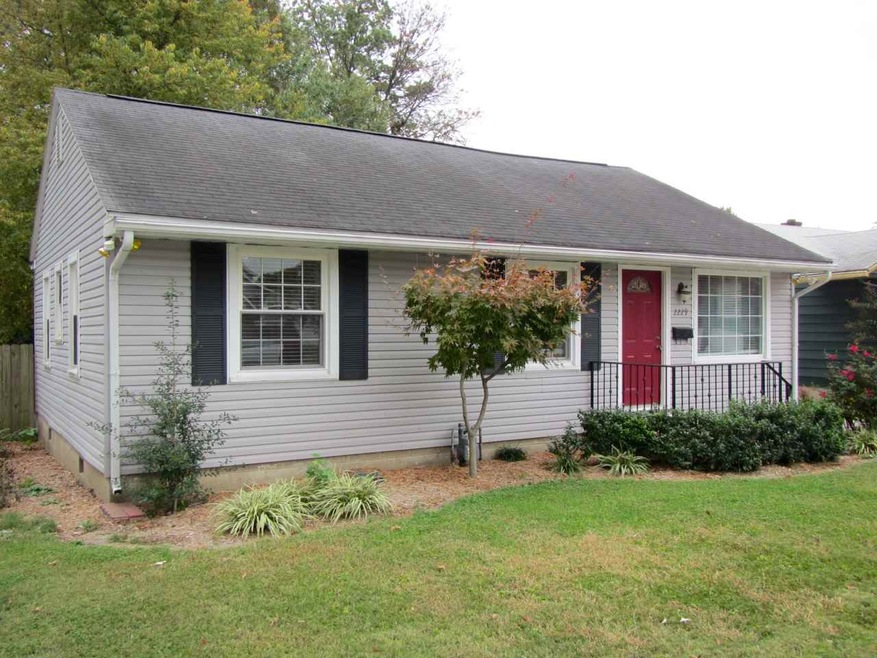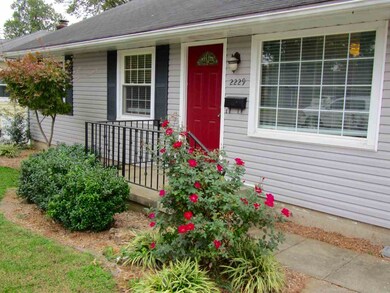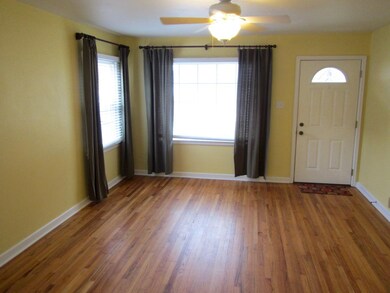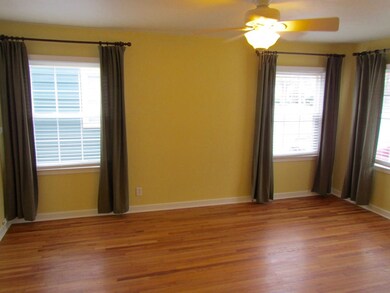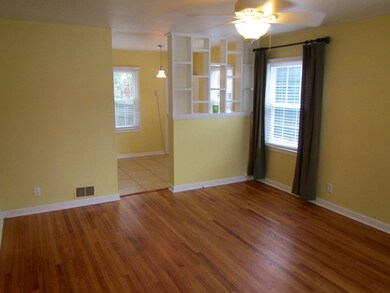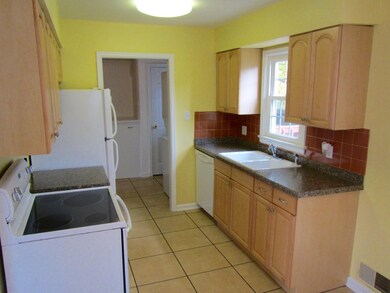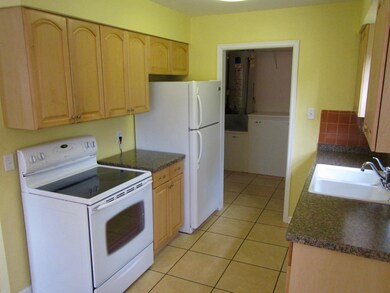
2229 Bayard Park Dr Evansville, IN 47714
Gum-Bayard Park-Chandler NeighborhoodHighlights
- Ranch Style House
- Porch
- Double Pane Windows
- Wood Flooring
- Eat-In Kitchen
- Built-in Bookshelves
About This Home
As of May 2017Fantastic location right off Alvord Blvd in U of E Area. This home is adorable and has been very well maintained. You'll love the original hardwood floors once you enter. Kitchen has newer cabinets, countertops, sink, and appliances. Dining area has tiled flooring and decorative shelving. Home has 3 bedrooms and an updated bathroom with new tub surround. Home has replacement windows throughout. Sellers are including the washer/dryer combo. Outback you'll love the large deck, privacy fenced yard, and there is an outbuilding for lawn equipment storage. Take a look before this one is gone! (Per Indiana Property Tax Estimator, Property taxes will no higher than $874 per year once the Homestead & Mortgage Exemptions are filed.)
Home Details
Home Type
- Single Family
Est. Annual Taxes
- $2,193
Year Built
- Built in 1953
Lot Details
- 6,534 Sq Ft Lot
- Lot Dimensions are 50x129
- Property is Fully Fenced
- Privacy Fence
- Wood Fence
- Landscaped
- Level Lot
Parking
- Gravel Driveway
Home Design
- Ranch Style House
- Shingle Roof
- Asphalt Roof
- Vinyl Construction Material
Interior Spaces
- 936 Sq Ft Home
- Built-in Bookshelves
- Ceiling Fan
- Double Pane Windows
- Crawl Space
- Pull Down Stairs to Attic
- Laundry on main level
Kitchen
- Eat-In Kitchen
- Laminate Countertops
Flooring
- Wood
- Carpet
- Tile
Bedrooms and Bathrooms
- 3 Bedrooms
- 1 Full Bathroom
- Bathtub with Shower
Outdoor Features
- Shed
- Porch
Location
- Suburban Location
Utilities
- Forced Air Heating and Cooling System
- Heating System Uses Gas
- Cable TV Available
Listing and Financial Details
- Assessor Parcel Number 82-06-27-016-031.010-027
Ownership History
Purchase Details
Home Financials for this Owner
Home Financials are based on the most recent Mortgage that was taken out on this home.Purchase Details
Home Financials for this Owner
Home Financials are based on the most recent Mortgage that was taken out on this home.Purchase Details
Home Financials for this Owner
Home Financials are based on the most recent Mortgage that was taken out on this home.Purchase Details
Home Financials for this Owner
Home Financials are based on the most recent Mortgage that was taken out on this home.Purchase Details
Home Financials for this Owner
Home Financials are based on the most recent Mortgage that was taken out on this home.Similar Homes in Evansville, IN
Home Values in the Area
Average Home Value in this Area
Purchase History
| Date | Type | Sale Price | Title Company |
|---|---|---|---|
| Warranty Deed | -- | None Available | |
| Deed | -- | -- | |
| Warranty Deed | -- | None Available | |
| Warranty Deed | -- | None Available | |
| Warranty Deed | -- | None Available |
Mortgage History
| Date | Status | Loan Amount | Loan Type |
|---|---|---|---|
| Open | $99,275 | New Conventional | |
| Previous Owner | $71,200 | New Conventional | |
| Previous Owner | $68,800 | New Conventional | |
| Previous Owner | $18,580 | Future Advance Clause Open End Mortgage | |
| Previous Owner | $74,320 | New Conventional | |
| Previous Owner | $75,905 | Adjustable Rate Mortgage/ARM |
Property History
| Date | Event | Price | Change | Sq Ft Price |
|---|---|---|---|---|
| 05/31/2017 05/31/17 | Sold | $104,500 | -1.9% | $112 / Sq Ft |
| 05/04/2017 05/04/17 | Pending | -- | -- | -- |
| 04/25/2017 04/25/17 | For Sale | $106,500 | +19.7% | $114 / Sq Ft |
| 12/08/2015 12/08/15 | Sold | $89,000 | -3.8% | $95 / Sq Ft |
| 10/29/2015 10/29/15 | Pending | -- | -- | -- |
| 10/23/2015 10/23/15 | For Sale | $92,500 | -- | $99 / Sq Ft |
Tax History Compared to Growth
Tax History
| Year | Tax Paid | Tax Assessment Tax Assessment Total Assessment is a certain percentage of the fair market value that is determined by local assessors to be the total taxable value of land and additions on the property. | Land | Improvement |
|---|---|---|---|---|
| 2024 | $1,197 | $113,300 | $19,000 | $94,300 |
| 2023 | $721 | $83,200 | $18,800 | $64,400 |
| 2022 | $756 | $83,500 | $18,800 | $64,700 |
| 2021 | $1,011 | $95,200 | $18,800 | $76,400 |
| 2020 | $996 | $95,200 | $18,800 | $76,400 |
| 2019 | $1,016 | $97,400 | $18,800 | $78,600 |
| 2018 | $1,042 | $97,400 | $18,800 | $78,600 |
| 2017 | $1,026 | $96,500 | $18,800 | $77,700 |
| 2016 | $712 | $83,100 | $18,800 | $64,300 |
| 2014 | $1,828 | $97,300 | $18,800 | $78,500 |
| 2013 | -- | $101,200 | $18,800 | $82,400 |
Agents Affiliated with this Home
-
Liz Miller

Seller's Agent in 2017
Liz Miller
ERA FIRST ADVANTAGE REALTY, INC
(812) 568-0088
2 in this area
324 Total Sales
-
D
Buyer's Agent in 2017
Donetta Epperson
Landmark Realty & Development, Inc
-
Grant Waldroup

Seller's Agent in 2015
Grant Waldroup
F.C. TUCKER EMGE
(812) 664-7270
610 Total Sales
Map
Source: Indiana Regional MLS
MLS Number: 201550029
APN: 82-06-27-016-031.010-027
- 2334 E Chandler Ave
- 2224 Bellemeade Ave
- 2214 Bellemeade Ave
- 664 S Alvord Blvd
- 915 S Alvord Blvd
- 2217 E Mulberry St
- 2108 E Gum St
- 16 Johnson Place
- 2262 Jefferson Ave
- 2023 E Blackford Ave
- 2015 E Blackford Ave
- 759 S Villa Dr
- 1200 S Boeke Rd
- 1905 E Powell Ave
- 515 S Saint James Blvd
- 1211 Macarthur Dr
- 2608 2610 Adams Ave
- 2263 Monroe Ave
- 1210 1212 Corregidor Cir
- 2809 E Oak St
