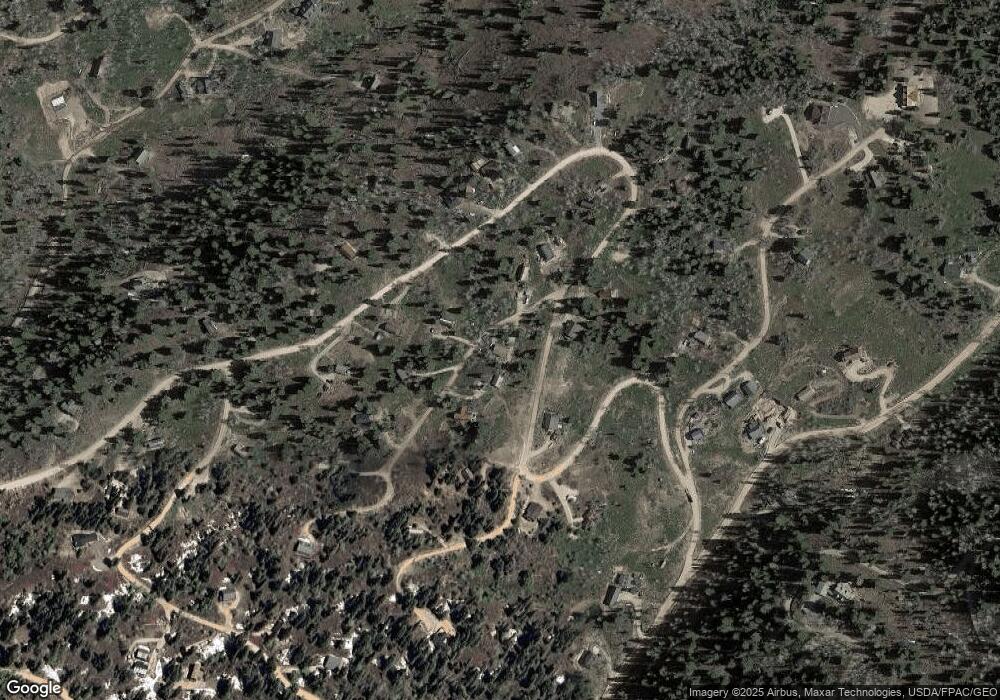2229 Deer Loop Coalville, UT 84017
Estimated Value: $738,000 - $825,000
3
Beds
2
Baths
1,584
Sq Ft
$497/Sq Ft
Est. Value
About This Home
This home is located at 2229 Deer Loop, Coalville, UT 84017 and is currently estimated at $787,688, approximately $497 per square foot. 2229 Deer Loop is a home located in Summit County with nearby schools including North Summit Middle School, North Summit Elementary School, and North Summit High School.
Ownership History
Date
Name
Owned For
Owner Type
Purchase Details
Closed on
Apr 19, 2018
Sold by
Mottl Glen J and Mottl Deborah A
Bought by
Wilson Victor K
Current Estimated Value
Home Financials for this Owner
Home Financials are based on the most recent Mortgage that was taken out on this home.
Original Mortgage
$309,000
Outstanding Balance
$265,858
Interest Rate
4.46%
Mortgage Type
New Conventional
Estimated Equity
$521,830
Purchase Details
Closed on
Oct 9, 2015
Sold by
Mottl Glen and Mottl Deborah
Bought by
Mottl Glen J and Mottl Deborah A
Create a Home Valuation Report for This Property
The Home Valuation Report is an in-depth analysis detailing your home's value as well as a comparison with similar homes in the area
Home Values in the Area
Average Home Value in this Area
Purchase History
| Date | Buyer | Sale Price | Title Company |
|---|---|---|---|
| Wilson Victor K | -- | Us Title Insurance Agency | |
| Mottl Glen J | -- | None Available |
Source: Public Records
Mortgage History
| Date | Status | Borrower | Loan Amount |
|---|---|---|---|
| Open | Wilson Victor K | $309,000 |
Source: Public Records
Tax History Compared to Growth
Tax History
| Year | Tax Paid | Tax Assessment Tax Assessment Total Assessment is a certain percentage of the fair market value that is determined by local assessors to be the total taxable value of land and additions on the property. | Land | Improvement |
|---|---|---|---|---|
| 2024 | $3,620 | $512,102 | $142,000 | $370,102 |
| 2023 | $3,620 | $652,723 | $152,000 | $500,723 |
| 2022 | $2,413 | $437,127 | $100,400 | $336,727 |
| 2021 | $2,236 | $331,528 | $60,400 | $271,128 |
| 2020 | $2,182 | $307,674 | $60,400 | $247,274 |
| 2019 | $2,498 | $307,674 | $60,400 | $247,274 |
| 2018 | $1,772 | $218,174 | $60,400 | $157,774 |
| 2017 | $1,595 | $205,214 | $73,360 | $131,854 |
| 2016 | $1,651 | $200,894 | $73,360 | $127,534 |
| 2015 | $1,728 | $200,894 | $0 | $0 |
| 2013 | $1,677 | $193,494 | $0 | $0 |
Source: Public Records
Map
Nearby Homes
- 2261 Pine Meadow Dr
- 2393 S Navajo Dr Unit Pi-C-47
- 2393 S Navajo Dr Unit C-47
- 2421 S Navajo Dr Unit PI-C50
- 1678 W Alexander Canyon Rd Unit D-92
- 1430 W Arapaho Dr Unit 59
- 1430 W Arapaho Dr
- 2421 Navajo Rd
- 1215 Elk Rd
- 1598 Arapaho Dr Unit 93
- 1598 Arapaho Dr
- 1065 Beaver Cir
- 1678 Alexander Canyon Rd Unit 92
- 2422 S Valley View Rd
- 1985 W Valley Vista Dr
- 2458 S Forest Meadow Rd
- 1180 Oak Rd
- 2481 Forest Meadow Rd Unit D91
- 2132 S Aspen Ridge
- 2132 S Aspen Ridge Unit G47
- 1414 W Navajo Rd
- 2242 Deer Loop
- 1424 Navajo Rd
- 1376 Navajo Rd
- 1376 Navajo Rd Unit C36
- 1376 Navajo Rd Unit 36
- 1376 Navajo Rd Unit C36
- 2226 Deer Loop
- 2226 Deer Loop Unit B-40
- 556 Deer Loop Unit 556A
- 2257 Deer Loop
- 1396 Navajo Rd
- 1396 Navajo Rd Unit 37
- 2252 Deer Loop
- 1440 Navajo Rd
- 1523 Navajo Rd
- 1523 Navajo Rd
- 1523 Navajo Rd Unit B36
- 1523 Navajo Rd Unit b36
- 1441 Navajo Rd
