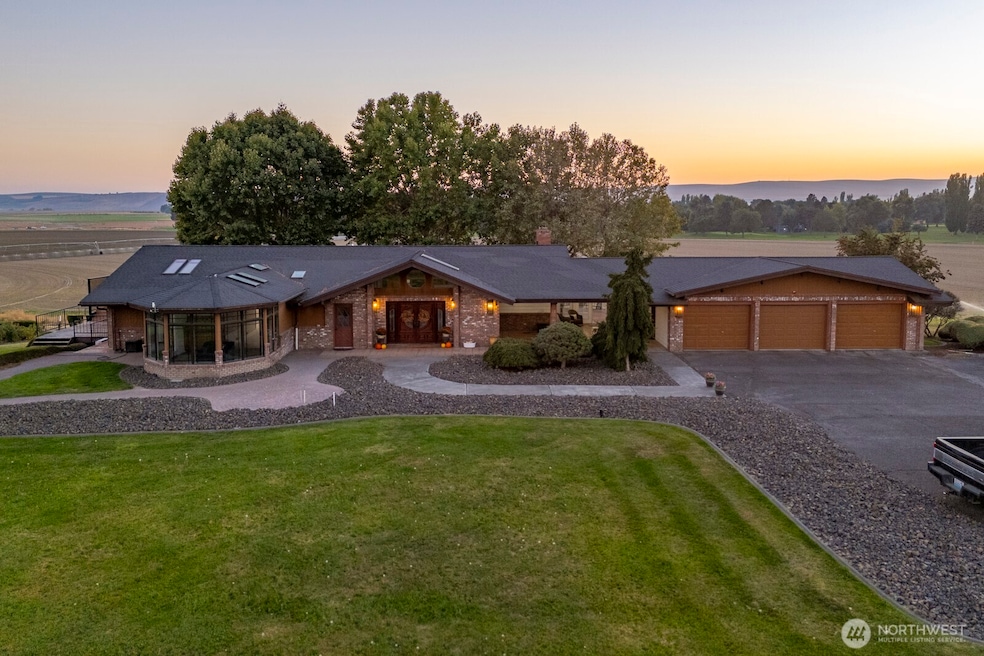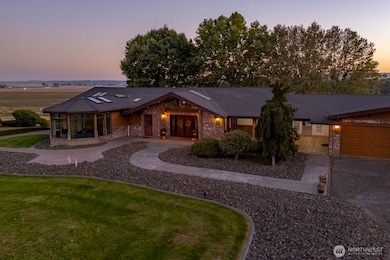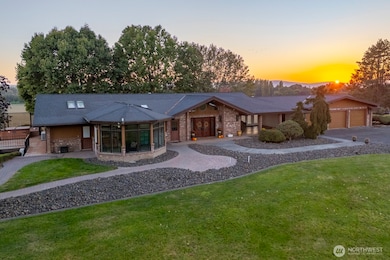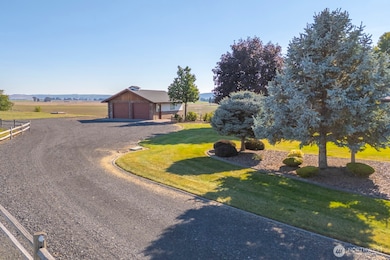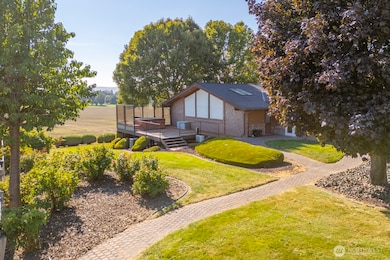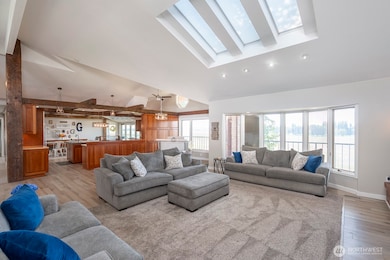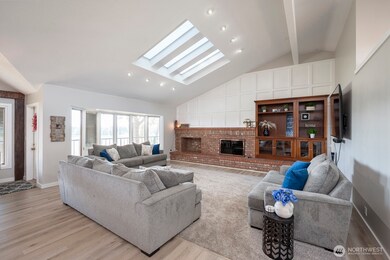2229 W Bench Rd Othello, WA 99344
Estimated payment $6,558/month
Highlights
- Second Kitchen
- RV Access or Parking
- Deck
- Spa
- Golf Course View
- Vaulted Ceiling
About This Home
Welcome to your dream home! Nestled on 5 beautifully developed acres, this stunning 4,919 sq. ft. retreat offers breathtaking country views. Featuring 4 spacious bedrooms and 5 bathrooms, the home boasts two cozy living rooms and two full-sized, kitchens—perfect for entertaining or multi-generational living. Recently remodeled, every corner reflects meticulous craftsmanship. Enjoy a paved driveway leading to a 3-car garage and a separate shop providing even more covered parking. This fully developed property offers you the elbow room that you need and close proximity to services that you want. This serene sanctuary is where comfort meets luxury. Schedule your private tour today and experience true elegance!
Source: Northwest Multiple Listing Service (NWMLS)
MLS#: 2436782
Home Details
Home Type
- Single Family
Est. Annual Taxes
- $5,962
Year Built
- Built in 1967
Lot Details
- 5 Acre Lot
- Open Space
- Street terminates at a dead end
- Partially Fenced Property
- Level Lot
- Sprinkler System
- Value in Land
Parking
- 5 Car Garage
- Off-Street Parking
- RV Access or Parking
Property Views
- Golf Course
- Mountain
- Territorial
Home Design
- Brick Exterior Construction
- Poured Concrete
- Composition Roof
- Wood Siding
- Cement Board or Planked
- Wood Composite
Interior Spaces
- 4,919 Sq Ft Home
- 1-Story Property
- Wet Bar
- Vaulted Ceiling
- Ceiling Fan
- Gas Fireplace
- French Doors
- Dining Room
- Finished Basement
- Natural lighting in basement
- Storm Windows
Kitchen
- Second Kitchen
- Stove
- Microwave
- Dishwasher
- Wine Refrigerator
- Disposal
Flooring
- Wood
- Carpet
- Ceramic Tile
Bedrooms and Bathrooms
- Walk-In Closet
- Bathroom on Main Level
- Spa Bath
Outdoor Features
- Spa
- Deck
- Patio
Utilities
- Forced Air Heating and Cooling System
- Heat Pump System
- Propane
- Shared Well
- Septic Tank
- High Speed Internet
Community Details
- No Home Owners Association
- Othello Subdivision
- The community has rules related to covenants, conditions, and restrictions
Listing and Financial Details
- Assessor Parcel Number 2100490760600
Map
Home Values in the Area
Average Home Value in this Area
Tax History
| Year | Tax Paid | Tax Assessment Tax Assessment Total Assessment is a certain percentage of the fair market value that is determined by local assessors to be the total taxable value of land and additions on the property. | Land | Improvement |
|---|---|---|---|---|
| 2024 | $5,692 | $547,500 | $61,700 | $485,800 |
| 2023 | $5,692 | $505,400 | $57,000 | $448,400 |
| 2022 | $5,193 | $437,400 | $52,200 | $385,200 |
| 2021 | $5,163 | $437,400 | $52,200 | $385,200 |
| 2020 | $5,055 | $414,400 | $47,500 | $366,900 |
| 2019 | $4,943 | $406,800 | $47,500 | $359,300 |
| 2018 | $4,943 | $406,800 | $47,500 | $359,300 |
| 2017 | $4,605 | $406,800 | $47,500 | $359,300 |
| 2016 | $5,020 | $380,200 | $46,600 | $333,600 |
| 2015 | $5,020 | $372,800 | $39,200 | $333,600 |
| 2014 | $5,020 | $373,300 | $39,200 | $334,100 |
| 2012 | $5,020 | $382,700 | $39,200 | $343,500 |
Property History
| Date | Event | Price | List to Sale | Price per Sq Ft |
|---|---|---|---|---|
| 09/27/2025 09/27/25 | For Sale | $1,149,999 | -- | $234 / Sq Ft |
Purchase History
| Date | Type | Sale Price | Title Company |
|---|---|---|---|
| Warranty Deed | -- | None Listed On Document | |
| Warranty Deed | $400,000 | Chicago Title |
Mortgage History
| Date | Status | Loan Amount | Loan Type |
|---|---|---|---|
| Open | $650,000 | Seller Take Back |
Source: Northwest Multiple Listing Service (NWMLS)
MLS Number: 2436782
APN: 2100490760600
- 826 S Skylark Way
- 828 S Skylark Way
- 863 S Meadowlark Ln
- 0 S Pancho Villa Ln
- 1 Freeman Dr
- 8 Freeman Dr
- 849 S Mckinney Rd
- 2352 W Covey Rd
- 0 S Nka McKinney Rd
- 0 NA S Taylor Rd
- 0 NKA S Broadway Ave
- 1070 S 4th Ave
- 614 S Andes Rd
- 1005 S 3rd Ave
- 832 S 2nd Ave
- 415 Sylvan Dr
- 2007 W Joanna Ln
- 2004 W Joanna Ln
- 905 Sunstone Ct
- 557 S 4th Ave
