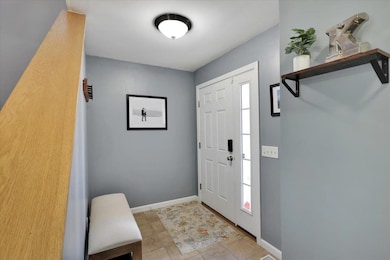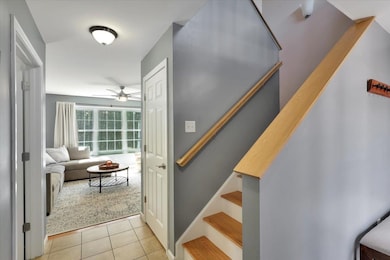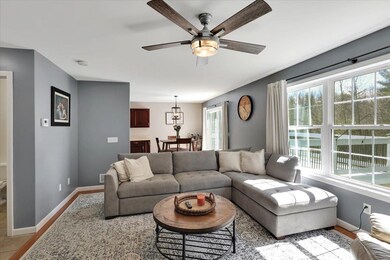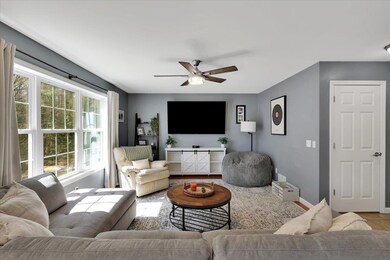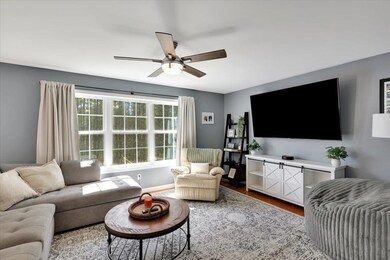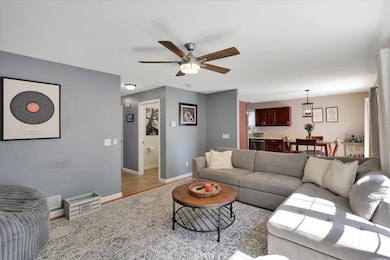
222B Ledgewood Ln Milton, VT 05468
Highlights
- Spa
- Wood Flooring
- Dining Room
- Deck
- Forced Air Heating System
- Ceiling Fan
About This Home
As of July 2025Look no further, as this meticulously maintained 3-bedroom, 2.5 bathroom townhome in the Hidden Woods neighborhood in Georgia is the spot for you! This quaint neighborhood in a rural setting gives you the best of both worlds. Take advantage of everything that this home has to offer! With over 1700 square feet finished; this condo lives like a single-family home. Going through the property, you have a spacious entry way that opens up to the living room. Adjacent is the dining room and kitchen that has an abundance of cabinets for storage and all your needs to chef things up. Don’t forget the recently upgraded appliances! You also have access to the large deck outside, perfect for hosting gatherings and hanging out during those warm summer nights. Lastly, on the first floor you have the powder room, and a 2 car garage with plenty of room to store all your tools, gear, and toys. Heading upstairs, you will find the laundry room and a landing space perfect for an office or a reading nook. The primary bedroom has a walk-in closet and its own en suite bathroom for additional privacy. The two guest bedrooms and bathroom round out the second floor. The basement has high ceilings and a walkout sliding door. Finish this space off for additional square footage and give this place another reason for you to call it home! Quick trip to I89, into Burlington, St Albans, or even up to Canada and Montreal.
Last Agent to Sell the Property
Geri Reilly Real Estate License #081.0002576 Listed on: 04/10/2025
Townhouse Details
Home Type
- Townhome
Est. Annual Taxes
- $5,184
Year Built
- Built in 2012
Parking
- 2 Car Garage
- Driveway
- On-Street Parking
- Off-Street Parking
Home Design
- Concrete Foundation
- Wood Frame Construction
- Shingle Roof
Interior Spaces
- 1,744 Sq Ft Home
- Property has 2 Levels
- Ceiling Fan
- Dining Room
Kitchen
- Microwave
- Dishwasher
Flooring
- Wood
- Carpet
- Tile
Bedrooms and Bathrooms
- 3 Bedrooms
Laundry
- Dryer
- Washer
Basement
- Basement Fills Entire Space Under The House
- Interior Basement Entry
Home Security
Outdoor Features
- Spa
- Deck
Location
- City Lot
Schools
- Georgia Elem/Middle School
- Choice High School
Utilities
- Forced Air Heating System
- Shared Sewer
- Community Sewer or Septic
- Satellite Dish
Community Details
Recreation
- Snow Removal
Security
- Carbon Monoxide Detectors
- Fire and Smoke Detector
Additional Features
- Hidden Woods Condos
- Common Area
Similar Homes in Milton, VT
Home Values in the Area
Average Home Value in this Area
Property History
| Date | Event | Price | Change | Sq Ft Price |
|---|---|---|---|---|
| 07/16/2025 07/16/25 | Sold | $415,000 | -2.3% | $238 / Sq Ft |
| 05/06/2025 05/06/25 | Pending | -- | -- | -- |
| 04/15/2025 04/15/25 | For Sale | $424,900 | 0.0% | $244 / Sq Ft |
| 04/12/2025 04/12/25 | Off Market | $424,900 | -- | -- |
| 04/10/2025 04/10/25 | For Sale | $424,900 | +41.7% | $244 / Sq Ft |
| 01/15/2021 01/15/21 | Sold | $299,900 | 0.0% | $172 / Sq Ft |
| 11/23/2020 11/23/20 | Pending | -- | -- | -- |
| 11/19/2020 11/19/20 | For Sale | $299,900 | -- | $172 / Sq Ft |
Tax History Compared to Growth
Agents Affiliated with this Home
-
G
Seller's Agent in 2025
Geri Reilly
Geri Reilly Real Estate
-
B
Seller's Agent in 2021
Brendan Deso
Deso Realty, LLC
-
R
Buyer's Agent in 2021
Renee Rainville
New Leaf Real Estate
Map
Source: PrimeMLS
MLS Number: 5035762
- 352 Cedarwood Terrace
- 326 Manley Rd
- 15 Fontana Ct
- 1161 Ethan Allen Hwy
- 215 U S 7
- 645 Sandy Birch Rd
- 95 Manley Rd
- 201 Murray Ave
- 1540 Ballard Rd
- 1776 Ethan Allen Hwy
- 120 Mahalo Dr
- 74 Willow Way
- 17 Hidden Meadow
- 70 Allen Rd
- 31 Allen Rd
- 16 Dogwood Cir Unit 16R Kousa
- 350 Rte 7 S
- 0000 Route 7 S
- 000 Route 7 S
- 00 Route 7 S

