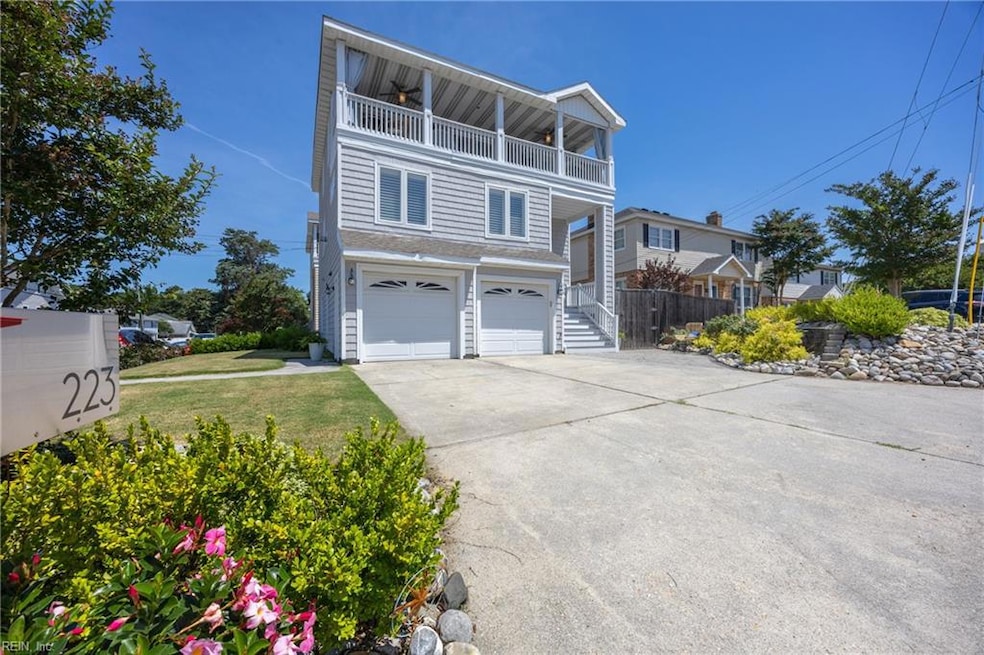
223 56th St Virginia Beach, VA 23451
North End NeighborhoodHighlights
- Deck
- Traditional Architecture
- Wood Flooring
- Linkhorn Park Elementary School Rated A-
- Cathedral Ceiling
- Main Floor Bedroom
About This Home
As of September 2025Welcome to 223 56th Street-luxury beachside living just steps from the sand! This stunning corner-lot home offers rare privacy with no shared living walls. Inside, enjoy leathered granite countertops, Thermador appliances, and luxury flooring throughout. Professional low-maintenance landscaping makes enjoying your home a breeze, not a chore! The first floor has it's own private entrance, full bath, bedroom and living room-great for guests. The luxurious primary suite features a fireplace, soaking tub, spacious shower and a large walk-in closet with custom built-ins. With a 2-car driveway and additional side parking, there's room for all your coastal toys. Nestled in a friendly, bikeable community filled with salty sea air-this is Virginia Beach living at it's finest!
Property Details
Home Type
- Condominium
Est. Annual Taxes
- $8,585
Year Built
- Built in 2003
Lot Details
- End Unit
- Privacy Fence
- Back Yard Fenced
Home Design
- Traditional Architecture
- Slab Foundation
- Asphalt Shingled Roof
- Vinyl Siding
Interior Spaces
- 2,689 Sq Ft Home
- 3-Story Property
- Cathedral Ceiling
- 3 Fireplaces
- Propane Fireplace
- Window Treatments
- Entrance Foyer
- Utility Closet
- Washer and Dryer Hookup
- Pull Down Stairs to Attic
- Home Security System
Kitchen
- Breakfast Area or Nook
- Gas Range
- Microwave
- Dishwasher
- Disposal
Flooring
- Wood
- Carpet
- Laminate
- Ceramic Tile
Bedrooms and Bathrooms
- 3 Bedrooms
- Main Floor Bedroom
- En-Suite Primary Bedroom
- Walk-In Closet
- Dual Vanity Sinks in Primary Bathroom
Parking
- 2 Car Attached Garage
- Parking Available
- Garage Door Opener
- Driveway
- On-Street Parking
Outdoor Features
- Deck
- Patio
- Porch
Schools
- Linkhorn Park Elementary School
- Virginia Beach Middle School
- Frank W. Cox High School
Utilities
- Forced Air Heating and Cooling System
- Programmable Thermostat
- 220 Volts
- Gas Water Heater
- Cable TV Available
Community Details
- Property has a Home Owners Association
- Richard Epps, Atty. (Condo Master) No Fee Condo Association
- Low-Rise Condominium
- North End Va. Beach Subdivision
Ownership History
Purchase Details
Home Financials for this Owner
Home Financials are based on the most recent Mortgage that was taken out on this home.Purchase Details
Home Financials for this Owner
Home Financials are based on the most recent Mortgage that was taken out on this home.Similar Homes in Virginia Beach, VA
Home Values in the Area
Average Home Value in this Area
Purchase History
| Date | Type | Sale Price | Title Company |
|---|---|---|---|
| Deed | $820,000 | Fidelity National Title | |
| Warranty Deed | $655,000 | Attorney |
Mortgage History
| Date | Status | Loan Amount | Loan Type |
|---|---|---|---|
| Open | $452,050 | VA | |
| Closed | $615,000 | New Conventional | |
| Previous Owner | $566,000 | New Conventional | |
| Previous Owner | $589,434 | New Conventional | |
| Previous Owner | $287,000 | Stand Alone Refi Refinance Of Original Loan | |
| Previous Owner | $250,000 | Credit Line Revolving | |
| Previous Owner | $548,000 | Credit Line Revolving | |
| Previous Owner | $281,000 | New Conventional |
Property History
| Date | Event | Price | Change | Sq Ft Price |
|---|---|---|---|---|
| 09/02/2025 09/02/25 | Sold | $1,150,000 | -4.2% | $428 / Sq Ft |
| 08/13/2025 08/13/25 | Pending | -- | -- | -- |
| 06/23/2025 06/23/25 | For Sale | $1,200,000 | -- | $446 / Sq Ft |
Tax History Compared to Growth
Tax History
| Year | Tax Paid | Tax Assessment Tax Assessment Total Assessment is a certain percentage of the fair market value that is determined by local assessors to be the total taxable value of land and additions on the property. | Land | Improvement |
|---|---|---|---|---|
| 2024 | $8,585 | $867,200 | $425,000 | $442,200 |
| 2023 | $7,636 | $771,300 | $382,200 | $389,100 |
| 2022 | $6,864 | $693,300 | $304,200 | $389,100 |
| 2021 | $6,524 | $659,000 | $304,200 | $354,800 |
| 2020 | $6,651 | $653,700 | $304,200 | $349,500 |
| 2019 | $6,477 | $620,400 | $249,600 | $370,800 |
| 2018 | $6,220 | $620,400 | $249,600 | $370,800 |
| 2017 | $6,024 | $600,900 | $230,100 | $370,800 |
| 2016 | $6,182 | $624,400 | $245,700 | $378,700 |
| 2015 | $4,949 | $499,900 | $234,000 | $265,900 |
| 2014 | $4,112 | $453,900 | $230,100 | $223,800 |
Agents Affiliated with this Home
-
Reena Patel

Seller's Agent in 2025
Reena Patel
Iron Valley Real Estate Norfolk
(512) 743-1766
2 in this area
125 Total Sales
-
Kyle Myers

Seller Co-Listing Agent in 2025
Kyle Myers
Iron Valley Real Estate Norfolk
(757) 705-3929
1 in this area
102 Total Sales
-
Sean McPherson

Buyer's Agent in 2025
Sean McPherson
RE/MAX
(757) 450-6172
3 in this area
84 Total Sales
Map
Source: Real Estate Information Network (REIN)
MLS Number: 10589302
APN: 2419-70-4427-0223
- 216 56th St Unit A
- 210 56th St
- 302 55th St Unit B
- 5406 Atlantic Ave Unit B
- 5406 Atlantic Ave Unit A
- 5516 Dawson Rd
- 120 55th 1 2 St
- 113 53rd St Unit B
- 113 53rd St Unit A
- 400 Discovery Rd
- 209 60th St Unit B
- 5006 Ocean Front Ave
- 432 Gosnold Ct
- 300 Bay Colony Dr
- 209 64th St Unit B
- 219 64th St
- 1249 E Bay Shore Dr
- 228 66th St
- 215 66th St
- 125 67th St
