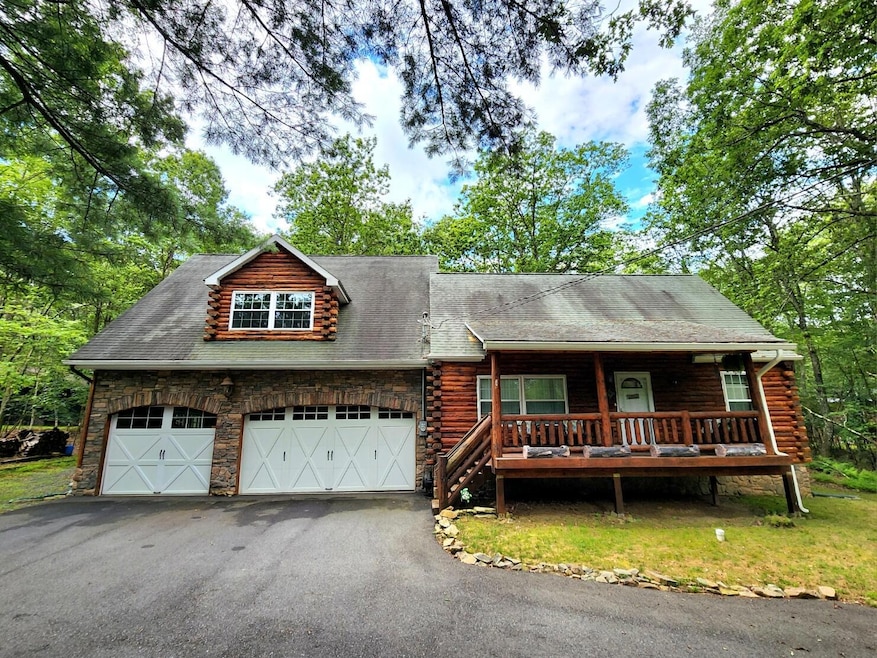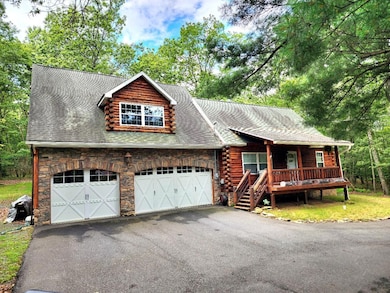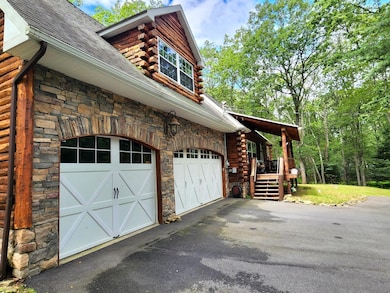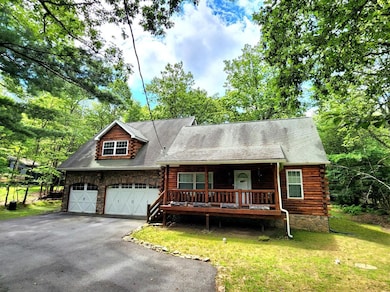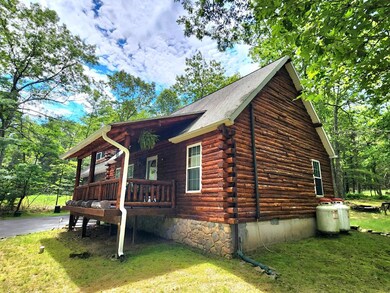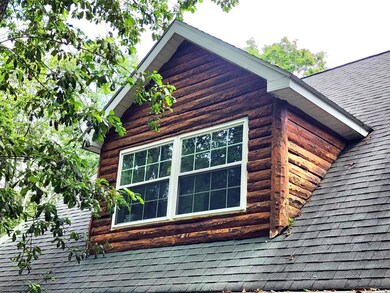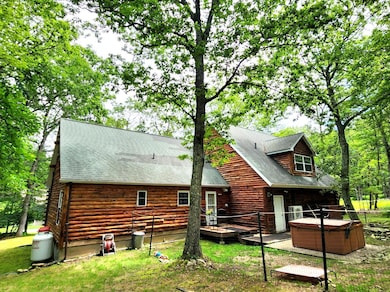
223 Behrens Rd Jim Thorpe, PA 18229
Estimated payment $2,372/month
Highlights
- Docks
- Boat Ramp
- Second Kitchen
- Boating
- Public Water Access
- Private Pool
About This Home
DON'T MISS THIS ONE!!! The custom hewn LOG CABIN sided 3 bed 1.5 bath ranch home with an stone faced attached 3 car heated garage and a 1 car detached live-edge wood sided garage in SHORT TERM RENTAL FRIENDLY BEAR CREEK LAKES!! A huge second living space above the garage with kitchenette and half bath provides added privacy!! Main bathroom features radiant floor heating, updated fixtures, and beautiful tile work. Living room has hardwood flooring and a propane fireplace that maintains the rustic atmosphere seen outside. Three split unit air conditioners keep it comfortable for year round living. The hot tub will keep you and your guests relaxed in the large wooded backyard setting so desired here in the POCONOS! House also boasts a newer septic system only about 5 years old providing peace of mind for the new owner! Community offers a private 162 acre lake, swimming pool, clubhouse, basketball, tennis, pickleball, and volleyball courts! An easy drive from NYC, NJ, and Philly and in the heart of everything the Poconos has to offer! Minutes from historic downtown Jim Thorpe yet set in the rural mountains! DON'T WAIT!! Schedule your showing today!!
Home Details
Home Type
- Single Family
Est. Annual Taxes
- $3,593
Year Built
- Built in 1978
Lot Details
- 0.89 Acre Lot
- Lot Dimensions are 77x345x173x333
- Wooded Lot
- Back Yard
HOA Fees
- $85 Monthly HOA Fees
Parking
- 3 Car Attached Garage
- Parking Storage or Cabinetry
- Heated Garage
- Front Facing Garage
- Garage Door Opener
- Circular Driveway
- 6 Open Parking Spaces
- Off-Street Parking
Property Views
- Woods
- Forest
- Rural
Home Design
- Raised Ranch Architecture
- Log Cabin
- Shingle Roof
- Log Siding
- Concrete Perimeter Foundation
- Stone Veneer
Interior Spaces
- 1,536 Sq Ft Home
- 2-Story Property
- Ceiling Fan
- Chandelier
- Free Standing Fireplace
- Ventless Fireplace
- Propane Fireplace
- Double Pane Windows
- Living Room with Fireplace
- Storage
- Crawl Space
- Storm Doors
Kitchen
- Second Kitchen
- Electric Range
- Range Hood
- Dishwasher
- Stainless Steel Appliances
- Laminate Countertops
Flooring
- Wood
- Carpet
- Radiant Floor
- Ceramic Tile
Bedrooms and Bathrooms
- 3 Bedrooms
- Primary Bedroom on Main
- In-Law or Guest Suite
- Primary bathroom on main floor
Laundry
- Laundry on main level
- Laundry in Kitchen
- Dryer
- Washer
Attic
- Attic Floors
- Pull Down Stairs to Attic
Pool
- Private Pool
- Spa
Outdoor Features
- Public Water Access
- Property is near a marina
- Property is near a beach
- Property is near a lake
- Boat Ramp
- Docks
- Deck
- Shed
- Front Porch
Utilities
- Ductless Heating Or Cooling System
- Multiple cooling system units
- Radiant Heating System
- Baseboard Heating
- 200+ Amp Service
- Well
- On Site Septic
- Septic Tank
- High Speed Internet
Listing and Financial Details
- Assessor Parcel Number 51A-51-222MV
Community Details
Overview
- Association fees include security, maintenance road
- Bear Creek Lakes Subdivision
- The community has rules related to allowable golf cart usage in the community
Amenities
- Picnic Area
- Clubhouse
- Party Room
Recreation
- Boating
- Tennis Courts
- Community Basketball Court
- Outdoor Game Court
- Pickleball Courts
- Community Playground
- Community Pool
- Children's Pool
- Fishing
Building Details
- Security
Map
Home Values in the Area
Average Home Value in this Area
Tax History
| Year | Tax Paid | Tax Assessment Tax Assessment Total Assessment is a certain percentage of the fair market value that is determined by local assessors to be the total taxable value of land and additions on the property. | Land | Improvement |
|---|---|---|---|---|
| 2025 | $3,777 | $61,400 | $7,350 | $54,050 |
| 2024 | $3,593 | $61,400 | $7,350 | $54,050 |
| 2023 | $3,547 | $61,400 | $7,350 | $54,050 |
| 2022 | $3,547 | $61,400 | $7,350 | $54,050 |
| 2021 | $3,547 | $61,400 | $7,350 | $54,050 |
| 2020 | $3,547 | $61,400 | $7,350 | $54,050 |
| 2019 | $3,424 | $61,400 | $7,350 | $54,050 |
| 2018 | $3,424 | $61,400 | $7,350 | $54,050 |
| 2017 | $3,424 | $61,400 | $7,350 | $54,050 |
| 2016 | -- | $59,950 | $7,350 | $52,600 |
| 2015 | -- | $59,950 | $7,350 | $52,600 |
| 2014 | -- | $59,950 | $7,350 | $52,600 |
Property History
| Date | Event | Price | Change | Sq Ft Price |
|---|---|---|---|---|
| 07/20/2025 07/20/25 | Pending | -- | -- | -- |
| 07/10/2025 07/10/25 | Price Changed | $359,900 | -1.4% | $234 / Sq Ft |
| 04/04/2025 04/04/25 | Price Changed | $365,000 | -2.7% | $238 / Sq Ft |
| 03/04/2025 03/04/25 | For Sale | $375,000 | -- | $244 / Sq Ft |
Purchase History
| Date | Type | Sale Price | Title Company |
|---|---|---|---|
| Deed | -- | None Listed On Document | |
| Deed | -- | None Listed On Document | |
| Deed | $75,000 | -- |
Mortgage History
| Date | Status | Loan Amount | Loan Type |
|---|---|---|---|
| Previous Owner | $99,000 | New Conventional | |
| Previous Owner | $120,000 | New Conventional | |
| Previous Owner | $40,800 | Credit Line Revolving |
Similar Homes in Jim Thorpe, PA
Source: Pocono Mountains Association of REALTORS®
MLS Number: PM-130029
APN: 51A-51-222MV
- 31 White Oak Dr
- 54 Indian Trail
- 44 White Oak Dr
- 20 Pool Dr
- Lot# 367 & 368 Sparrow Ln
- lot # 108 Cottonwood Dr
- 178 Sparrow Ln
- 39 Honeysuckle Dr
- 7 State Route 903
- A280 Sunrise Dr
- A279 Sunrise Dr
- A278 Sunrise Dr
- A385 Sunset Dr
- A384 Sunset Dr
- 156 Bear Creek Lake Dr
- 148 Broad Mountain View Dr
- 0 Bear Ln Unit PM-131549
- 367 Sparrow Ln
- 2281 Seneca & W Cherokee Trail
- 130 Piney Woods Dr
