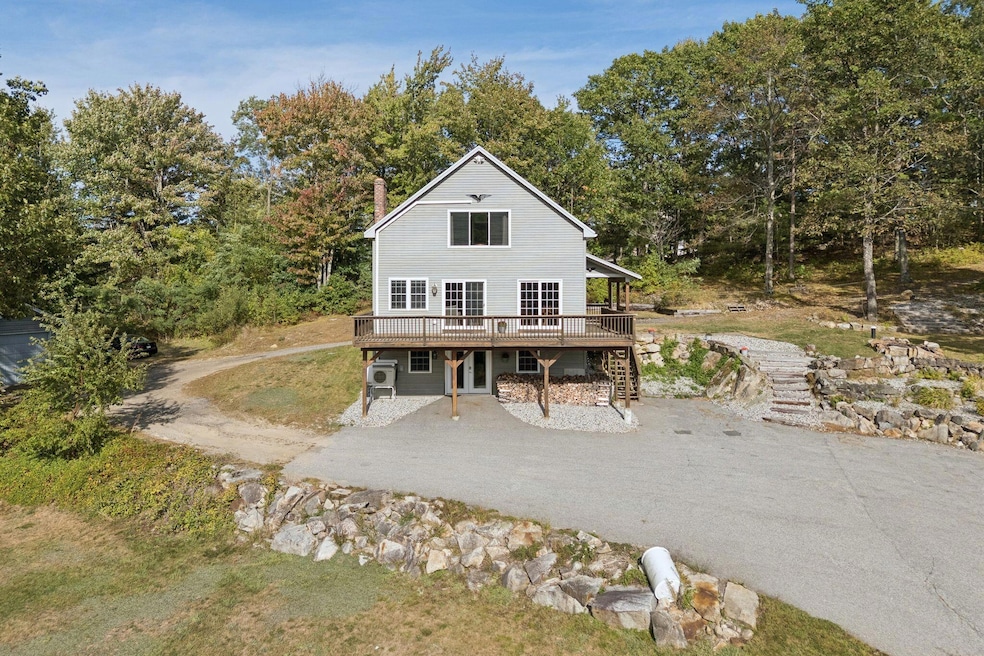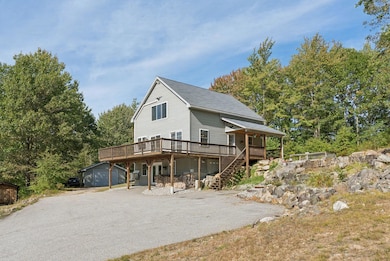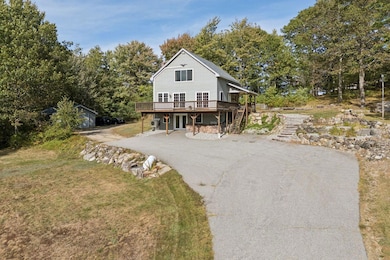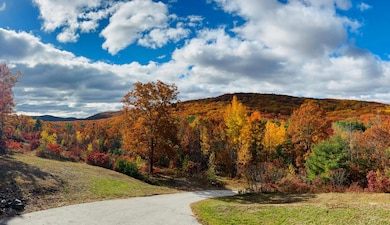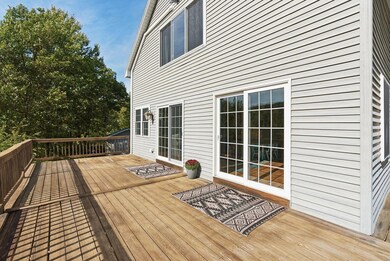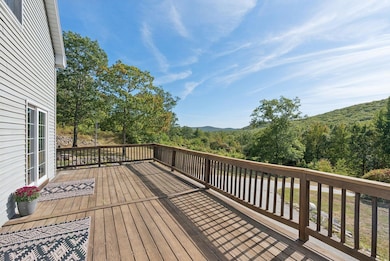223 Bridge St West Newfield, ME 04095
Newfield NeighborhoodEstimated payment $3,184/month
Highlights
- Nearby Water Access
- Scenic Views
- Deck
- Country Club
- 2.25 Acre Lot
- Contemporary Architecture
About This Home
Move-in ready contemporary on 2.25 peaceful acres with sweeping views of Pickett Mountain and the surrounding foothills. The main level offers an open kitchen/dining/living layout with an updated kitchen featuring quartz countertops, ceramic tile, and modern fixtures. A stone-hearth wood stove anchors the living room, and sliders from both dining and living areas lead to an expansive wrap-around deck, perfect for morning coffee and sunset dinners. Upstairs, the primary bedroom showcases cathedral ceilings, double closets, and large windows that frame the view; two additional bedrooms and a full bath provide flexible space for guests, office, or hobbies. The daylight, walk-out lower level adds 896± sq. ft. with a full bath and French doors to the yard, ideal for a family room, guest suite, or recreation space. Outside you'll find a detached 1-car garage, garden shed, and ample yard for gardening and play. Minutes to Silver Lake and the NH border; approx. 45 minutes to the Sebago Lakes Region with easy access to Portland and Portsmouth. Year-round Maine living with room to breathe and a view you'll use every day.
Home Details
Home Type
- Single Family
Est. Annual Taxes
- $3,162
Year Built
- Built in 2007
Lot Details
- 2.25 Acre Lot
- Rural Setting
- Landscaped
- Open Lot
- Sloped Lot
- Wooded Lot
- Property is zoned Rural Residential
Parking
- 1 Car Detached Garage
- Driveway
Property Views
- Scenic Vista
- Woods
- Mountain
Home Design
- Contemporary Architecture
- Concrete Foundation
- Wood Frame Construction
- Shingle Roof
- Vinyl Siding
- Concrete Perimeter Foundation
Interior Spaces
- Multi-Level Property
- Cathedral Ceiling
- Ceiling Fan
- 1 Fireplace
- Double Pane Windows
- Family Room
- Living Room
- Dining Room
Kitchen
- Eat-In Kitchen
- Stove
- Gas Range
- Microwave
- Dishwasher
- Quartz Countertops
Flooring
- Carpet
- Tile
- Vinyl
Bedrooms and Bathrooms
- 3 Bedrooms
- Primary bedroom located on second floor
- En-Suite Primary Bedroom
- Walk-In Closet
- 3 Full Bathrooms
- Bathtub
- Shower Only
Laundry
- Laundry on upper level
- Dryer
- Washer
Finished Basement
- Walk-Out Basement
- Basement Fills Entire Space Under The House
- Interior Basement Entry
- Natural lighting in basement
Outdoor Features
- Nearby Water Access
- Deck
- Shed
- Porch
Utilities
- Cooling Available
- Zoned Heating
- Heating System Uses Oil
- Heating System Uses Wood
- Heat Pump System
- Baseboard Heating
- Hot Water Heating System
- Programmable Thermostat
- Private Water Source
- Well
- High-Efficiency Water Heater
- Private Sewer
Additional Features
- Green Energy Fireplace or Wood Stove
- Property is near a golf course
Listing and Financial Details
- Tax Lot 003.3
- Assessor Parcel Number NEWF-000039-000000-000003-000003
Community Details
Recreation
- Country Club
Additional Features
- No Home Owners Association
- Community Storage Space
Map
Home Values in the Area
Average Home Value in this Area
Tax History
| Year | Tax Paid | Tax Assessment Tax Assessment Total Assessment is a certain percentage of the fair market value that is determined by local assessors to be the total taxable value of land and additions on the property. | Land | Improvement |
|---|---|---|---|---|
| 2024 | $3,162 | $268,000 | $67,100 | $200,900 |
| 2023 | $2,927 | $268,000 | $67,100 | $200,900 |
| 2022 | $2,616 | $268,000 | $67,100 | $200,900 |
| 2021 | $2,440 | $214,400 | $53,700 | $160,700 |
| 2020 | $2,440 | $214,400 | $53,700 | $160,700 |
| 2019 | $2,388 | $214,400 | $53,700 | $160,700 |
| 2018 | $2,346 | $214,400 | $53,700 | $160,700 |
| 2017 | $2,316 | $214,400 | $53,700 | $160,700 |
| 2016 | $2,253 | $214,400 | $53,700 | $160,700 |
| 2015 | $2,088 | $214,400 | $53,700 | $160,700 |
| 2014 | $1,487 | $159,900 | $64,000 | $95,900 |
| 2013 | $1,439 | $159,900 | $64,000 | $95,900 |
Property History
| Date | Event | Price | List to Sale | Price per Sq Ft | Prior Sale |
|---|---|---|---|---|---|
| 11/15/2025 11/15/25 | Pending | -- | -- | -- | |
| 10/25/2025 10/25/25 | Price Changed | $554,000 | -2.5% | $225 / Sq Ft | |
| 10/11/2025 10/11/25 | Price Changed | $568,000 | -1.7% | $231 / Sq Ft | |
| 09/25/2025 09/25/25 | For Sale | $578,000 | +6.1% | $235 / Sq Ft | |
| 07/13/2023 07/13/23 | Sold | $545,000 | +3.8% | $348 / Sq Ft | View Prior Sale |
| 06/11/2023 06/11/23 | Pending | -- | -- | -- | |
| 06/02/2023 06/02/23 | For Sale | $524,900 | +99.6% | $335 / Sq Ft | |
| 11/20/2019 11/20/19 | Sold | $263,000 | +1.5% | $168 / Sq Ft | View Prior Sale |
| 10/22/2019 10/22/19 | Pending | -- | -- | -- | |
| 10/09/2019 10/09/19 | For Sale | $259,000 | -- | $165 / Sq Ft |
Purchase History
| Date | Type | Sale Price | Title Company |
|---|---|---|---|
| Warranty Deed | $545,000 | None Available | |
| Warranty Deed | -- | -- |
Mortgage History
| Date | Status | Loan Amount | Loan Type |
|---|---|---|---|
| Previous Owner | $263,000 | VA |
Source: Maine Listings
MLS Number: 1638898
APN: NEWF-000039-000000-000003-000003
- Lot 3C Bridge St
- 00 Bridge St
- 44 Carroll Pit Rd
- 360 Bridge St
- 38-25.2 0 Row Mowry Ln
- 48 Elm St
- 91 Patterson Rd
- 282 Granny Kent Pond Rd
- 11 Symmes Dr
- 585 Newfield Rd
- 164 Granny Kent Pond Rd
- 545 Foss Rd
- 154 Staples Rd
- 41 Hobbs Rd
- 0 Stone Hill Rd
- 350 Pine Springs Rd
- 00 Carter Ln
- 59 Main St
- 66 Main St
- 112 Gile Rd
