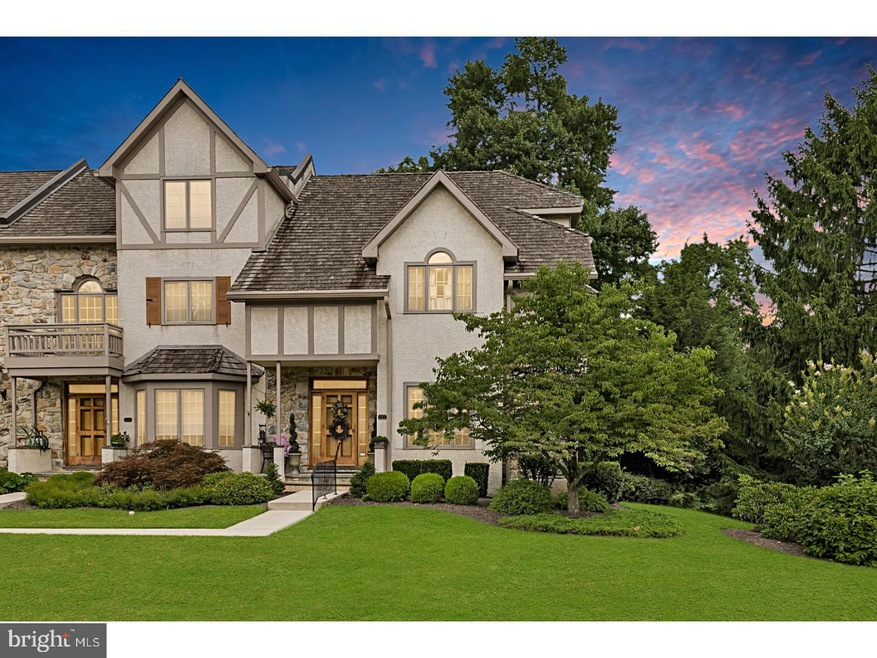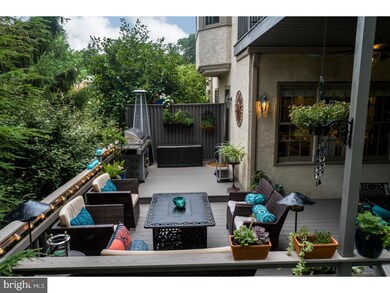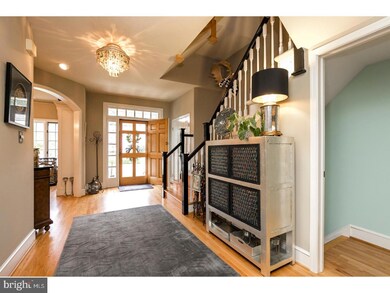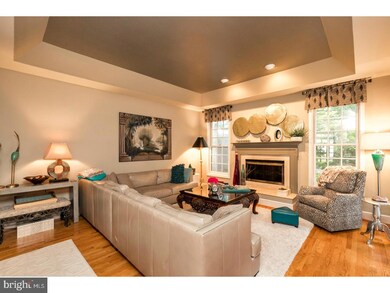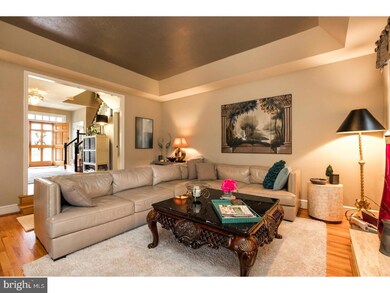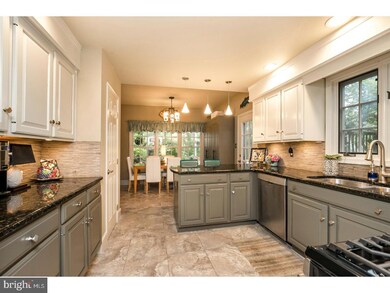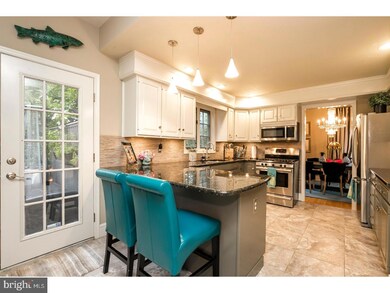
Highlights
- Deck
- Cathedral Ceiling
- Tudor Architecture
- Mary C Howse Elementary School Rated A
- Wood Flooring
- 2 Fireplaces
About This Home
As of November 2018There are townhomes and then there are luxury townshomes! The picturesque townhome community of Cambridge Chase is just waiting for you to call it home. This gorgeous, sunny end unit with over 3,000 square feet of finished interior space is the perfect retreat. Surrounded by adult trees will give the privacy of single family living. The covered entryway awaits your arrival as you walk through your front door into an open floor plan. The main level consists of your dining room, large living area and eat in kitchen. The living room is a spacious area that has a fireplace and hardwood floors providing the seamless neutrality to create any design you can imagine. Notice the tray ceilings complete with recessed lighting to give the perfect ambiance in this room. Access to the beautiful deck is also available in this room. The kitchen is not to be missed! The stylish cabinetry sets it apart with the gray base cabinets and white wall cabinets to give it a truly unique design. The granite countertops round out to give a small island great for entertaining. Another amazing feature of this kitchen is the stainless steel appliances and contemporary backsplash design. This is a true custom kitchen. The French door leads out to your back deck that is an absolute gem. The custom design to this deck is a must see with partial enclosure from the 3rd story deck you can enjoy shade and sun all year long! The deck has back steps leading to your gorgeously landscaped back and side yard. The 3rd story of this home contains 2 bedrooms and a full bath that are all immense in size. Your resort like master suite on the 2nd level is an oasis with private seating area including a fireplace and access to your own private sun deck. The large master bath is all you could hope with a shower that boasts state of the art technology. With free floating tub and enclosed shower with glass doors, you can see that the opulent design has been invested into each part of this home. The basement of this home is another rare find with custom work at every turn. Enjoy your wet bar with friends and family that includes a movie theater area and private sitting area. The unique recessed lighting ceiling gives you the perfect scenery to make this space your own with an exceptional design. The basement has another finished room that could be used as a workout space, office or playroom. Buy with confidence as this home has been pre-inspected and is ready for you to move i
Last Agent to Sell the Property
EXP Realty, LLC License #RS320063 Listed on: 08/16/2018

Townhouse Details
Home Type
- Townhome
Est. Annual Taxes
- $5,940
Year Built
- Built in 1989
Lot Details
- 2,386 Sq Ft Lot
- Property is in good condition
HOA Fees
- $449 Monthly HOA Fees
Parking
- 2 Car Detached Garage
- 2 Open Parking Spaces
Home Design
- Tudor Architecture
- Wood Roof
- Stucco
Interior Spaces
- Property has 3 Levels
- Wet Bar
- Cathedral Ceiling
- Ceiling Fan
- Skylights
- 2 Fireplaces
- Gas Fireplace
- Family Room
- Living Room
- Dining Room
- Finished Basement
- Basement Fills Entire Space Under The House
- Home Security System
Kitchen
- Eat-In Kitchen
- Self-Cleaning Oven
- Built-In Microwave
- Dishwasher
- Disposal
Flooring
- Wood
- Wall to Wall Carpet
- Tile or Brick
Bedrooms and Bathrooms
- 3 Bedrooms
- En-Suite Primary Bedroom
- En-Suite Bathroom
- 2.5 Bathrooms
- Walk-in Shower
Laundry
- Laundry Room
- Laundry on upper level
Outdoor Features
- Deck
Schools
- Mary C. Howse Elementary School
- Peirce Middle School
- B. Reed Henderson High School
Utilities
- Central Air
- Heating System Uses Gas
- Hot Water Heating System
- 200+ Amp Service
- Natural Gas Water Heater
- Cable TV Available
Community Details
- Association fees include common area maintenance, exterior building maintenance, lawn maintenance, management
- Cambridge Chase Subdivision
Listing and Financial Details
- Tax Lot 1323
- Assessor Parcel Number 41-05 -1323
Ownership History
Purchase Details
Home Financials for this Owner
Home Financials are based on the most recent Mortgage that was taken out on this home.Purchase Details
Home Financials for this Owner
Home Financials are based on the most recent Mortgage that was taken out on this home.Purchase Details
Home Financials for this Owner
Home Financials are based on the most recent Mortgage that was taken out on this home.Similar Homes in the area
Home Values in the Area
Average Home Value in this Area
Purchase History
| Date | Type | Sale Price | Title Company |
|---|---|---|---|
| Deed | $470,000 | Bryn Mawr Abstract Inc | |
| Deed | $445,000 | Attorney | |
| Deed | $400,000 | None Available |
Mortgage History
| Date | Status | Loan Amount | Loan Type |
|---|---|---|---|
| Open | $329,000 | New Conventional | |
| Closed | $329,000 | New Conventional | |
| Previous Owner | $356,000 | New Conventional | |
| Previous Owner | $172,464 | New Conventional | |
| Previous Owner | $200,000 | Purchase Money Mortgage | |
| Previous Owner | $210,400 | No Value Available |
Property History
| Date | Event | Price | Change | Sq Ft Price |
|---|---|---|---|---|
| 11/14/2018 11/14/18 | Sold | $470,000 | -1.1% | $156 / Sq Ft |
| 09/11/2018 09/11/18 | Pending | -- | -- | -- |
| 08/16/2018 08/16/18 | For Sale | $475,000 | +6.7% | $157 / Sq Ft |
| 02/29/2016 02/29/16 | Sold | $445,000 | -1.1% | $126 / Sq Ft |
| 01/01/2016 01/01/16 | Pending | -- | -- | -- |
| 11/08/2015 11/08/15 | For Sale | $450,000 | -- | $127 / Sq Ft |
Tax History Compared to Growth
Tax History
| Year | Tax Paid | Tax Assessment Tax Assessment Total Assessment is a certain percentage of the fair market value that is determined by local assessors to be the total taxable value of land and additions on the property. | Land | Improvement |
|---|---|---|---|---|
| 2024 | $6,532 | $225,350 | $37,220 | $188,130 |
| 2023 | $6,243 | $225,350 | $37,220 | $188,130 |
| 2022 | $6,158 | $225,350 | $37,220 | $188,130 |
| 2021 | $6,068 | $225,350 | $37,220 | $188,130 |
| 2020 | $6,027 | $225,350 | $37,220 | $188,130 |
| 2019 | $5,940 | $225,350 | $37,220 | $188,130 |
| 2018 | $5,808 | $225,350 | $37,220 | $188,130 |
| 2017 | $5,676 | $225,350 | $37,220 | $188,130 |
| 2016 | $4,892 | $225,350 | $37,220 | $188,130 |
| 2015 | $4,892 | $225,350 | $37,220 | $188,130 |
| 2014 | $4,892 | $225,350 | $37,220 | $188,130 |
Agents Affiliated with this Home
-

Seller's Agent in 2018
Anna Abbatemarco
EXP Realty, LLC
(610) 314-5820
1 in this area
124 Total Sales
-

Seller Co-Listing Agent in 2018
Jennifer Botchway
EXP Realty, LLC
(484) 678-7369
63 Total Sales
-
M
Buyer's Agent in 2018
Megan Rucidlo
RE/MAX
(610) 574-7493
35 Total Sales
-

Seller's Agent in 2016
Jean Gross
Keller Williams Real Estate -Exton
(610) 368-3003
101 Total Sales
-
L
Buyer's Agent in 2016
LIZ FRAME
Coldwell Banker Realty
Map
Source: Bright MLS
MLS Number: 1002254440
APN: 41-005-1323.0000
- 210 Cambridge Chase
- 224 Fox Run
- 315 Oak Ln W
- 102 Whiteland Hills Cir Unit 14
- 341 S Balderston Dr
- 240 Biddle Dr
- 416 Devon Dr
- 106 Noel Cir
- 405 Edgewood Dr
- 4 Robin Rd
- 217 Namar Ave
- 218 Hendricks Ave
- 106 Biddle Dr
- 438 Bowen Dr
- 112 Glamorgan Ct
- 572 W Saxony Dr
- 77 Buttonwood Dr
- 186 Kent Dr
- 215 Silverbell Ct
- 268 Silverbell Ct
