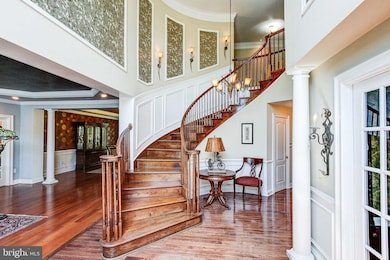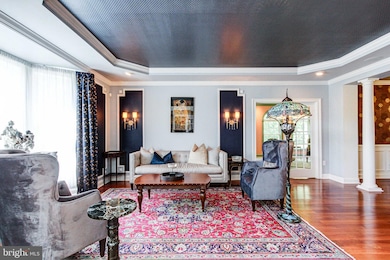
223 Cecelia Acres Dr Ivyland, PA 18974
Estimated payment $9,585/month
Highlights
- Eat-In Gourmet Kitchen
- View of Trees or Woods
- Curved or Spiral Staircase
- Council Rock High School - South Rated A
- 1.42 Acre Lot
- Colonial Architecture
About This Home
Welcome to the Woods of Northampton — a prestigious neighborhood known for its tree-lined streets and generous yards. Perched gracefully on an elevated 1.4-acre corner site, this property offers commanding views and a sense of serene seclusion. The raised position enhances natural light and airflow throughout the home. This stunning residence sits on a private 1.4-acre corner lot offering the perfect blend of relaxation and privacy. Step inside to a two-story foyer featuring a grand curved oak staircase that sets the tone for the rest of the home. Enjoy the charm and warmth of the formal living room and dining room, featuring well-appointed details, tray ceilings, and hardwood flooring. The conservatory is a true showstopper, bathed in natural light from walls of windows and finished with sleek slate flooring. It’s the ideal space to relax, unwind, or claim as your office. Spacious and private for the perfect space to work as well as relax. The heart of the home is the well-designed kitchen with ample Cherry wood cabinetry, convenient pull-out drawers on all lower cabinets, under-cabinet lighting, granite counters, and centered around an enormous island that easily accommodates meal prep, casual dining, and lively conversations. The coffee bar and walk-in pantry complete the kitchen. Enjoy your morning coffee sitting in the sunlit breakfast room overlooking the backyard. Or go out onto the deck for some quiet time. The kitchen opens seamlessly to a stunning great room with a soaring 18-foot ceiling, hand-scraped maple hardwood flooring, oversized windows, and a cozy gas fireplace. Dual staircases offer both formal and casual access to the 2nd floor. A convenient secondary staircase from the great room rear leads to the second level, where you'll find a family room loft offering plenty of room to lounge. Each bedroom offers comfort and ample closet space. One bedroom has a full en suite, and another has an attached bathroom. The primary suite is a true retreat, featuring rich cherry mahogany hardwood flooring, a tray ceiling, a dressing area, and a custom walk-in closet large enough for two wardrobes. The en-suite bathroom is pure luxury—finished with marble floors, dual vanities repurposed from antique dressers (complete with built-in drawer outlets), a 5’ x 5’ walk-in shower, oversized jacuzzi tub, water closet, a cathedral ceiling, and refined details throughout. An oak staircase from the great room leads you to the incredible 2500 sq ft finished basement —a space that truly takes this home to the next level—plenty of space for a gym, game room, and entertainment space with a kitchenette. A private bedroom with atrium doors and a walk-in closet hidden behind a custom Murphy door designed as a bookcase is a fun and functional touch that guests will love. The home theatre is well designed and perfect for movie nights and game day gatherings. The walk-out basement and full bathroom complete the lower level. Whether you're hosting friends, housing guests, or need your own escape—you’ll find it all here. The private backyard features an expansive blue flagstone patio – perfect for entertaining or unwinding in your outdoor oasis. This is more than a home. It’s a lifestyle upgrade waiting to happen. This property is not located in a flood zone, nor is it near a flood zone. The sellers never had any flooding.
Listing Agent
(215) 470-3387 pluszczak@kw.com Keller Williams Real Estate - Bensalem License #2078626 Listed on: 06/25/2025

Home Details
Home Type
- Single Family
Est. Annual Taxes
- $15,967
Year Built
- Built in 2006
Lot Details
- 1.42 Acre Lot
- Extensive Hardscape
- Private Lot
- Irregular Lot
- Partially Wooded Lot
- Back and Front Yard
- Property is in excellent condition
- Property is zoned R1
HOA Fees
- $92 Monthly HOA Fees
Parking
- 3 Car Direct Access Garage
- Side Facing Garage
- Garage Door Opener
Home Design
- Colonial Architecture
- Brick Exterior Construction
- Vinyl Siding
- Concrete Perimeter Foundation
Interior Spaces
- Property has 3 Levels
- Traditional Floor Plan
- Curved or Spiral Staircase
- Dual Staircase
- Sound System
- Crown Molding
- Wainscoting
- Beamed Ceilings
- Tray Ceiling
- Cathedral Ceiling
- Recessed Lighting
- Gas Fireplace
- Double Hung Windows
- French Doors
- Sliding Doors
- Atrium Doors
- Six Panel Doors
- Entrance Foyer
- Great Room
- Family Room Off Kitchen
- Living Room
- Formal Dining Room
- Library
- Game Room
- Conservatory Room
- Utility Room
- Home Gym
- Views of Woods
- Home Security System
- Attic
Kitchen
- Eat-In Gourmet Kitchen
- Breakfast Room
- Walk-In Pantry
- Butlers Pantry
- Built-In Self-Cleaning Double Oven
- Gas Oven or Range
- Cooktop
- Built-In Microwave
- Dishwasher
- Stainless Steel Appliances
- Kitchen Island
- Disposal
Flooring
- Wood
- Carpet
- Marble
- Slate Flooring
- Ceramic Tile
Bedrooms and Bathrooms
- En-Suite Bathroom
- Soaking Tub
Laundry
- Laundry Room
- Laundry on main level
- Dryer
- Washer
Finished Basement
- Walk-Out Basement
- Basement Fills Entire Space Under The House
- Sump Pump
- Basement Windows
Outdoor Features
- Deck
- Patio
- Water Fountains
- Exterior Lighting
Schools
- Maureen M Welch Elementary School
- Holland Middle School
- Council Rock High School South
Utilities
- 90% Forced Air Heating and Cooling System
- 200+ Amp Service
- Natural Gas Water Heater
- Municipal Trash
Community Details
- $183 Capital Contribution Fee
- Association fees include common area maintenance
- Woods At Northampton HOA
- Woods At Northampton Subdivision
Listing and Financial Details
- Assessor Parcel Number 31-091-036
Matterport 3D Tour
Floorplans
Map
Home Values in the Area
Average Home Value in this Area
Tax History
| Year | Tax Paid | Tax Assessment Tax Assessment Total Assessment is a certain percentage of the fair market value that is determined by local assessors to be the total taxable value of land and additions on the property. | Land | Improvement |
|---|---|---|---|---|
| 2025 | $15,322 | $79,550 | $11,640 | $67,910 |
| 2024 | $15,322 | $79,550 | $11,640 | $67,910 |
| 2023 | $14,441 | $79,550 | $11,640 | $67,910 |
| 2022 | $14,309 | $79,550 | $11,640 | $67,910 |
| 2021 | $13,856 | $79,550 | $11,640 | $67,910 |
| 2020 | $13,544 | $79,550 | $11,640 | $67,910 |
| 2019 | $12,964 | $79,550 | $11,640 | $67,910 |
| 2018 | $12,734 | $79,550 | $11,640 | $67,910 |
| 2017 | $12,243 | $79,550 | $11,640 | $67,910 |
| 2016 | $12,243 | $79,550 | $11,640 | $67,910 |
| 2015 | -- | $79,550 | $11,640 | $67,910 |
| 2014 | -- | $79,550 | $11,640 | $67,910 |
Property History
| Date | Event | Price | List to Sale | Price per Sq Ft |
|---|---|---|---|---|
| 10/21/2025 10/21/25 | Pending | -- | -- | -- |
| 07/14/2025 07/14/25 | Price Changed | $1,550,000 | -2.8% | $194 / Sq Ft |
| 06/25/2025 06/25/25 | For Sale | $1,595,000 | -- | $199 / Sq Ft |
Purchase History
| Date | Type | Sale Price | Title Company |
|---|---|---|---|
| Deed | $795,000 | None Available | |
| Deed | $955,000 | None Available | |
| Deed | $902,372 | Eastern Title Agency Inc | |
| Special Warranty Deed | $4,158,431 | -- |
Mortgage History
| Date | Status | Loan Amount | Loan Type |
|---|---|---|---|
| Open | $550,000 | Unknown | |
| Previous Owner | $550,000 | Unknown |
About the Listing Agent

As an agent who's an expert in this local area, I bring a wealth of knowledge and expertise about buying and selling real estate here. It's not the same everywhere, so you need someone you can trust for up-to-date information. Here are some of the things I can do for you:
Find Your Next Home -
You need someone who knows this area inside and out! I can work with you to find the right home at the right price for you, including all the neighborhood amenities that matter - not to mention
Patricia's Other Listings
Source: Bright MLS
MLS Number: PABU2098312
APN: 31-091-036
- 3 Shady Pines Dr
- 23 Oxford Dr
- 105 Edwards Dr
- 112 Edwards Dr
- 636 Almshouse Rd
- 290 Hatboro Rd
- 18 Lacey Ln
- 8 Lacey Ln
- 6 Breckenridge Dr
- 11 Spring Mill Dr
- 9 Spring Mill Dr
- The Addis Plan at The Reserve at Spring Mill
- The Beckett Plan at The Reserve at Spring Mill
- 1000 Old Jacksonville Rd
- 59 Parry Way
- 55 Parry Way
- 10 Spring Mill Dr
- 64 Legacy Oaks Dr Unit 81
- 56 Parry Way
- 61 Legacy Oaks Dr Unit 62





