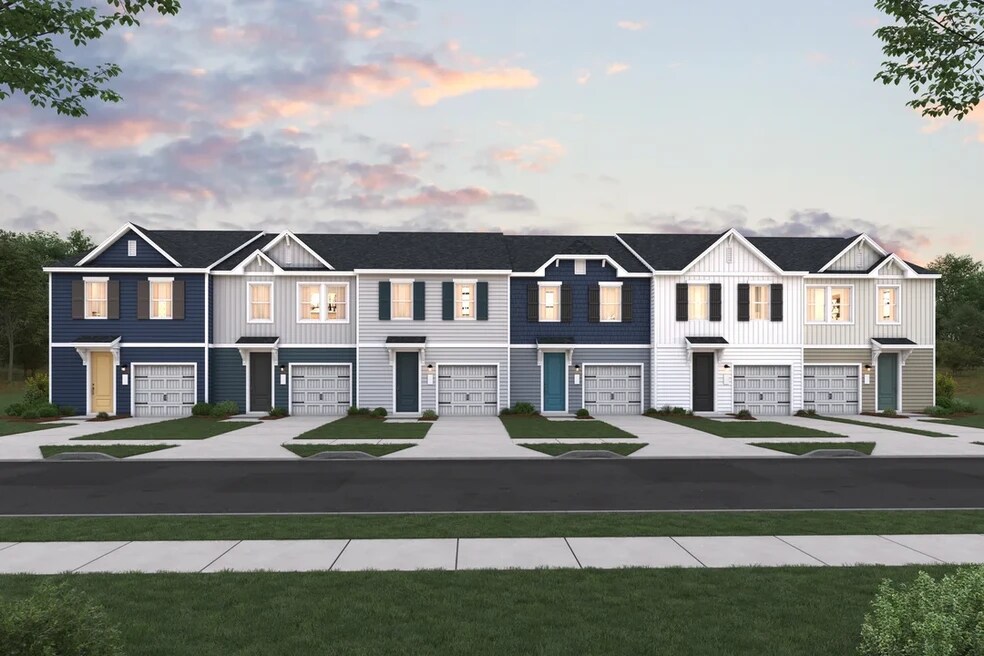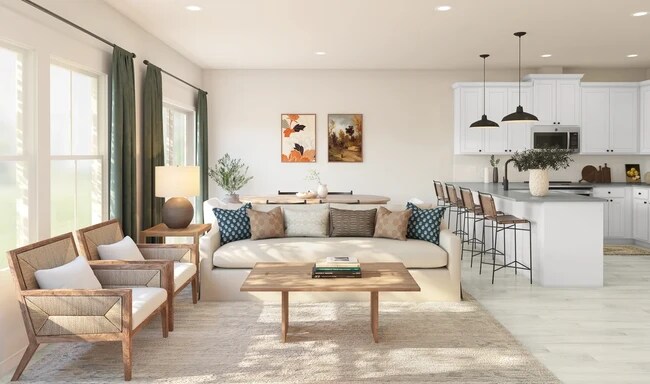
Verified badge confirms data from builder
223 Clement Loop Salisbury, MD 21801
North Pointe Commons
Orinda Plan
Estimated payment $1,860/month
Total Views
890
3
Beds
2.5
Baths
1,600
Sq Ft
$184
Price per Sq Ft
About This Home
Kitchen with granite peninsula & plenty of counter space. Open layout connecting kitchen, great room & dining area. Primary suite with spacious walk-in closet. Primary bath with glass-enclosed shower & modern finishes. Versatile second-floor loft for work or relaxation. Convenient upstairs laundry near all bedrooms.
Townhouse Details
Home Type
- Townhome
Parking
- 1 Car Garage
Home Design
- New Construction
Interior Spaces
- 2-Story Property
- Laundry Room
Bedrooms and Bathrooms
- 3 Bedrooms
Map
Move In Ready Homes with Orinda Plan
About the Builder
To K. Hovnanian Homes , home is the essential, restorative gathering place of the souls who inhabit it. Home is where people can be their truest selves. It’s where people build the memories of a lifetime and where people spend the majority of their twenty four hours each day. And the way these spaces are designed have a drastic impact on how people feel–whether it’s textures that welcome people to relax and unwind, or spaces that help peoples minds achieve a state of calm, wonder, and dreams. At K. Hovnanian, we're passionate about building beautiful homes.
Nearby Homes
- North Pointe Commons
- 0 Hampshire Rd Unit MDWC2014506
- 0 Mar Lynn Dr
- 0 Foskey Ln Unit MDWC2017454
- 30101 Niblett Ct
- 1953 Pine Way
- 30100 Niblett Ct
- 9143 Bi State Blvd
- 7837 Pristine Place
- Lot 20 Pine Way
- Lot 7A Mourning Dove Way
- Lot 6A Mourning Dove Way
- Lot 8A Song Sparrow Cir
- Lot 9A Song Sparrow Cir
- 0 Us 13 Unit 1001561450
- 2712 Merritt Mill Rd
- Stillwater Landing
- 1707 West Rd
- 0 Beaglin Park Dr Unit 3 MDWC2013484
- 0 Beaglin Park Dr Unit 2 MDWC2013482






