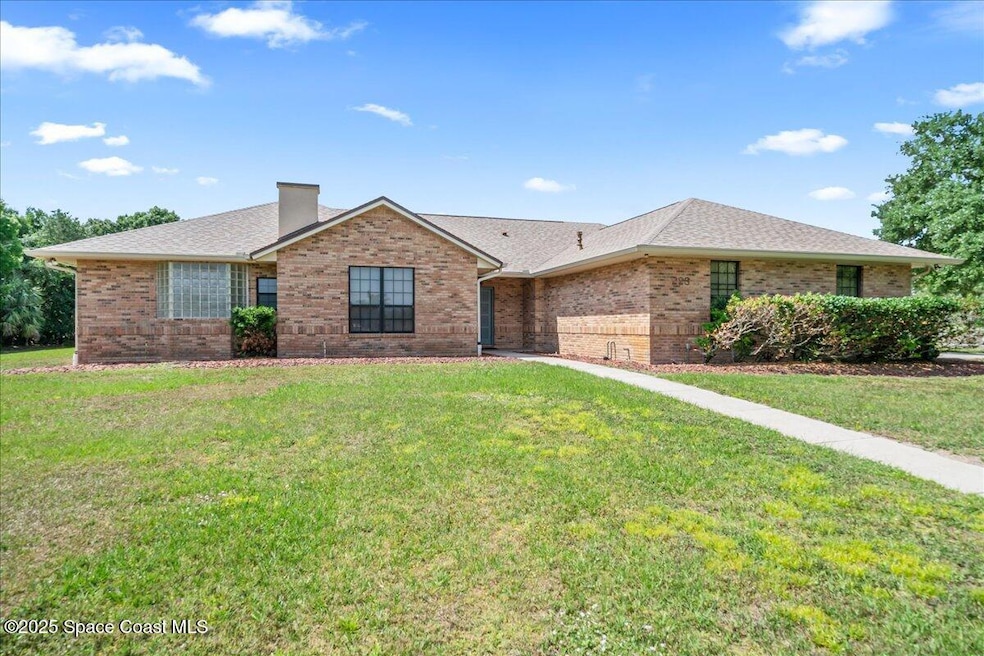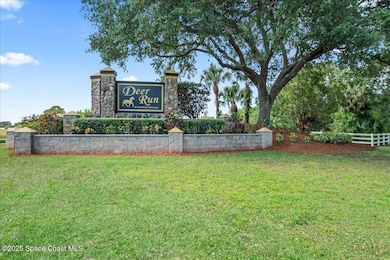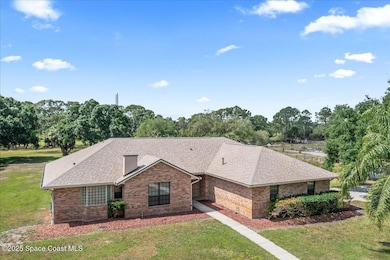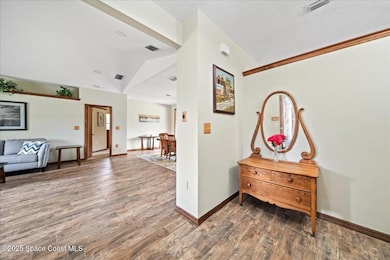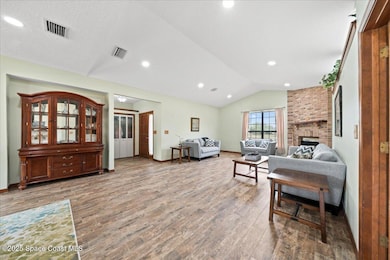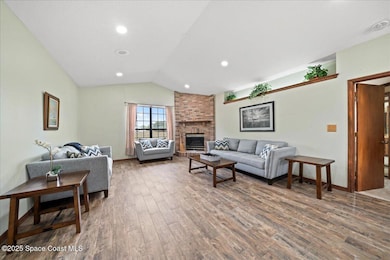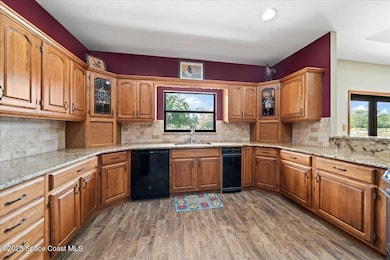
223 Deer Run Rd Palm Bay, FL 32909
Deer Run NeighborhoodHighlights
- RV Access or Parking
- 2.66 Acre Lot
- Clubhouse
- Pond View
- Open Floorplan
- Vaulted Ceiling
About This Home
As of June 2025Brand new roof just completed!
Nestled on over 2.5 sprawling acres, this stunning home offers the perfect blend of privacy, space, and charm. Featuring three bedrooms and two baths, the bright and open floor plan is designed for comfort and functionality. The chef's dream kitchen is ideal for cooking enthusiasts, featuring tons of storage, granite counters and double ovens.
The spacious primary suite boasts convenience and luxury- tons of natural light, his and hers closets, double sinks and a spa like tub . Cozy up by the gas fireplace on cool evenings and listen to your SONOS whole house speaker system or enjoy the quiet tranquility of the expansive property from your huge patio. Located in a wonderful equestrian community, this home provides a peaceful country vibe while still offering modern comforts. Whether you're looking for space to roam, a place to entertain, or a private retreat, this property is a rare gem. Don't miss this opportunity, schedule a tour today!
Last Agent to Sell the Property
Waterman Real Estate, Inc. License #653481 Listed on: 04/29/2025

Home Details
Home Type
- Single Family
Est. Annual Taxes
- $2,497
Year Built
- Built in 1993
Lot Details
- 2.66 Acre Lot
- Property fronts a county road
- North Facing Home
- Cleared Lot
- Few Trees
HOA Fees
- $19 Monthly HOA Fees
Parking
- 2 Car Attached Garage
- Additional Parking
- RV Access or Parking
Home Design
- Brick Exterior Construction
- Frame Construction
- Shingle Roof
- Asphalt
Interior Spaces
- 2,701 Sq Ft Home
- 1-Story Property
- Open Floorplan
- Wet Bar
- Vaulted Ceiling
- Ceiling Fan
- Gas Fireplace
- Entrance Foyer
- Pond Views
- Hurricane or Storm Shutters
Kitchen
- Eat-In Kitchen
- Breakfast Bar
- Double Oven
- Electric Cooktop
- Microwave
- Trash Compactor
- Disposal
Flooring
- Carpet
- Tile
Bedrooms and Bathrooms
- 3 Bedrooms
- Split Bedroom Floorplan
- Dual Closets
- Walk-In Closet
- 2 Full Bathrooms
- Separate Shower in Primary Bathroom
Laundry
- Dryer
- Washer
Outdoor Features
- Patio
- Fire Pit
- Separate Outdoor Workshop
Schools
- Sunrise Elementary School
- Southwest Middle School
- Bayside High School
Farming
- Agricultural
Utilities
- Mini Split Air Conditioners
- Central Heating and Cooling System
- Propane
- Well
- Water Softener is Owned
- Septic Tank
- Cable TV Available
Listing and Financial Details
- Assessor Parcel Number 30-37-17-Mf-0000a.0-0034.00
Community Details
Overview
- Deer Run Community Association
- Deer Run Subdivision
Amenities
- Community Barbecue Grill
- Clubhouse
Recreation
- Tennis Courts
- Community Basketball Court
- Pickleball Courts
Ownership History
Purchase Details
Home Financials for this Owner
Home Financials are based on the most recent Mortgage that was taken out on this home.Purchase Details
Similar Homes in Palm Bay, FL
Home Values in the Area
Average Home Value in this Area
Purchase History
| Date | Type | Sale Price | Title Company |
|---|---|---|---|
| Warranty Deed | $670,000 | Prestige Title Of Brevard | |
| Warranty Deed | $184,000 | -- |
Mortgage History
| Date | Status | Loan Amount | Loan Type |
|---|---|---|---|
| Open | $636,500 | New Conventional | |
| Previous Owner | $40,000 | Credit Line Revolving |
Property History
| Date | Event | Price | Change | Sq Ft Price |
|---|---|---|---|---|
| 06/20/2025 06/20/25 | Sold | $670,000 | -0.7% | $248 / Sq Ft |
| 04/24/2025 04/24/25 | Price Changed | $675,000 | -3.6% | $250 / Sq Ft |
| 03/25/2025 03/25/25 | For Sale | $699,900 | -- | $259 / Sq Ft |
Tax History Compared to Growth
Tax History
| Year | Tax Paid | Tax Assessment Tax Assessment Total Assessment is a certain percentage of the fair market value that is determined by local assessors to be the total taxable value of land and additions on the property. | Land | Improvement |
|---|---|---|---|---|
| 2023 | $2,445 | $175,320 | $0 | $0 |
| 2022 | $2,281 | $170,220 | $0 | $0 |
| 2021 | $2,341 | $165,270 | $0 | $0 |
| 2020 | $2,263 | $162,990 | $0 | $0 |
| 2019 | $2,206 | $159,330 | $0 | $0 |
| 2018 | $2,204 | $156,360 | $0 | $0 |
| 2017 | $2,212 | $153,150 | $0 | $0 |
| 2016 | $2,241 | $150,000 | $23,940 | $126,060 |
| 2015 | $2,293 | $148,960 | $21,280 | $127,680 |
| 2014 | $2,306 | $147,780 | $15,960 | $131,820 |
Agents Affiliated with this Home
-
A
Seller's Agent in 2025
Andy Waterman
Waterman Real Estate, Inc.
-
M
Buyer's Agent in 2025
Michelle Carey
Dale Sorensen Real Estate Inc.
Map
Source: Space Coast MLS (Space Coast Association of REALTORS®)
MLS Number: 1041134
APN: 30-37-17-MF-0000A.0-0034.00
- 154 Deer Run Rd
- 239 Deer Run Rd
- 308 Deer Run Rd
- 300 Pinto Ln
- 335 Pinto Ln
- 320 Pinto Ln
- 278 Stallion St
- 353 Deer Run Rd
- 285 Appaloosa St
- Unknown Unknown
- 305 Fawn Trail St
- 313 Trotters St
- 321 Buckskin St
- 337 Buckskin St
- 348 Appaloosa St
- 8516 Horseshoe Ave
- 8556 Horseshoe Ave
- 3960 Hollingsworth Dr SE
- 3991 Hollingsworth Dr SE
- 3970 Hollingsworth Dr SE
