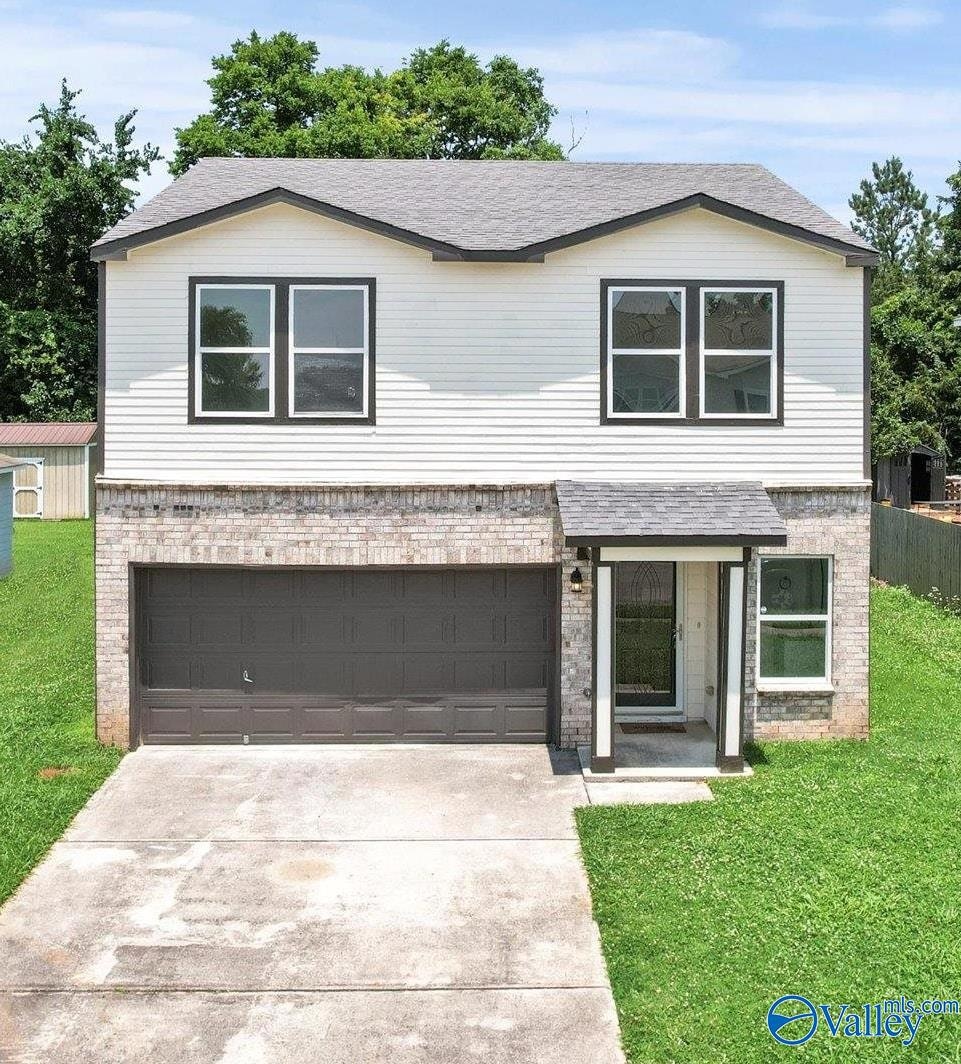223 Dormont Dr NE Huntsville, AL 35810
Moores Mill Neighborhood
3
Beds
2.5
Baths
1,985
Sq Ft
2008
Built
Highlights
- Central Heating and Cooling System
- Dining Room
- Family Room
About This Home
223 Dormont Drive- Renovated and inviting, this 3 Bed/2.5 Bath home features an open main level with solid-surface flooring and a bright living area that flows into the dining space and kitchen. The kitchen includes granite counters and a tile backsplash, with matching granite in the bathrooms. Fresh paint and updated carpet/LVP upstairs create a clean, modern feel. The owner’s suite offers a private bath, ceiling fan, and walk-in closet. Pets allowed!
Home Details
Home Type
- Single Family
Est. Annual Taxes
- $2,558
Year Built
- Built in 2008
Home Design
- Brick Exterior Construction
Interior Spaces
- 1,985 Sq Ft Home
- Property has 2 Levels
- Family Room
- Dining Room
Bedrooms and Bathrooms
- 3 Bedrooms
Parking
- Garage
- 2 Carport Spaces
- Front Facing Garage
- Garage Door Opener
Schools
- Chapman Elementary School
- Lee High School
Additional Features
- Lot Dimensions are 50 x 141
- Central Heating and Cooling System
Community Details
- Alderbrook Subdivision
Listing and Financial Details
- 12-Month Minimum Lease Term
- Tax Lot 128
Map
Source: ValleyMLS.com
MLS Number: 21903374
APN: 13-03-06-0-000-022.130
Nearby Homes
- 235 Dormont Dr NE
- 127 Whitestone Dr NE
- 220 Valleyside Dr NE
- 102 Whitestone Dr NE
- 340 Ruby Elm Ave NE
- 341 Ruby Elm Ave NE
- Lakeside-4 sides Brick Plan at Highland Hills
- Freeport-4 sides Brick Plan at Highland Hills
- Cali-4 sides Brick Plan at Highland Hills
- Kerry-4 sides Brick Plan at Highland Hills
- 336 Ruby Elm Ave NE
- 334 Ruby Elm Ave NE
- 339 Ruby Elm Ave NE
- 338 Ruby Elm Ave NE
- 335 Ruby Elm Ave NE
- 202 Frances Amelia Dr NE
- 2102 Southline Dr NW
- 6028 Normal Heights Cir NW
- 11019 Mount Charron Rd NW
- 2106 Apache Rd NW
- 252 Valleyside Dr NE
- 204 Valleyside Dr NE
- 102 Whitestone Dr NE
- 102 Winchester Rd NW
- 6024 Normal Heights Cir NW
- 2126 Evans Ave NW
- 4801 Padgett Dr NW
- 2248 Norwood Dr NW
- 217 Hydra Cir
- 3812 Melody Cir NE
- 3410 Elizabeth St NW Unit 6
- 112 Jacque Jim Dr NE
- 2431 Bluestone Cir NW
- 2901 Cochise Cir NW
- 153 Jacque Jim Dr NE
- 316 Temper St
- 4108 Lakeview Dr NW
- 4103 Lakeview Dr NW
- 5025 Blue Spring Rd NW
- 157 Baltimore Dr







