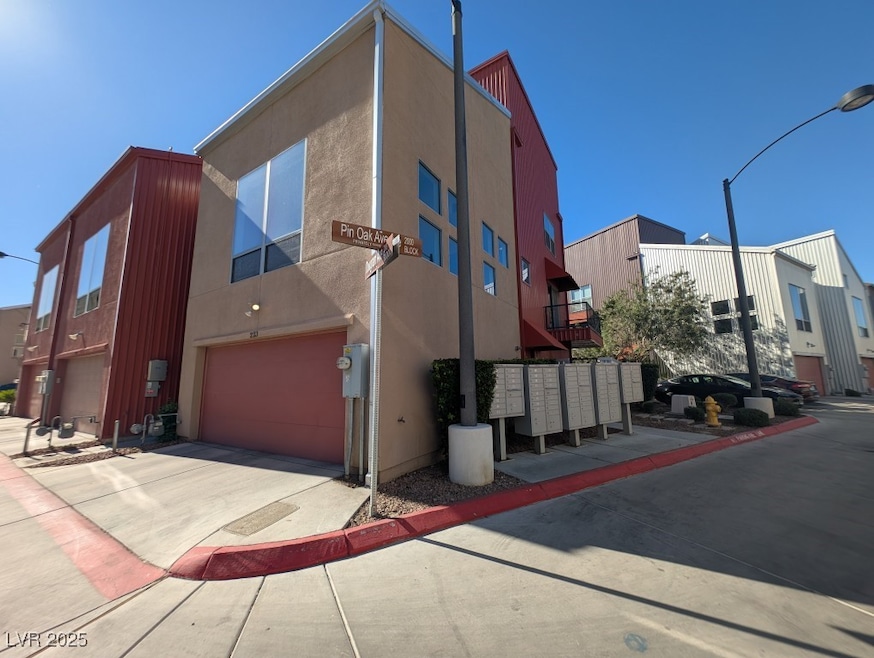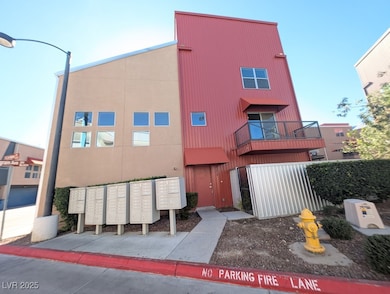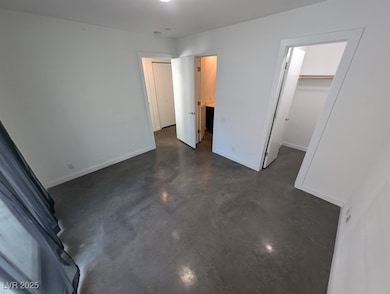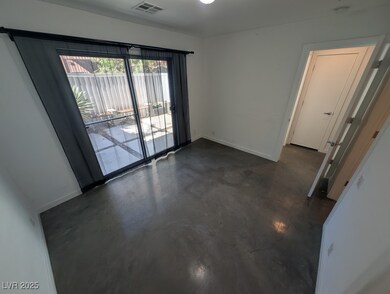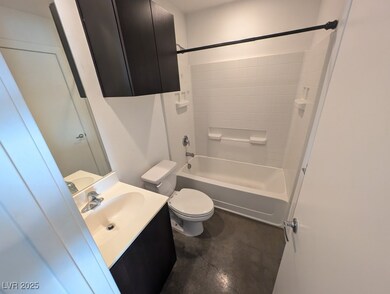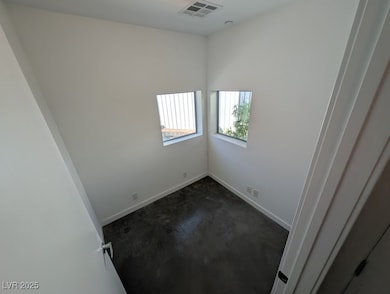223 Dougram Ave Las Vegas, NV 89101
Downtown Las Vegas NeighborhoodHighlights
- Gated Community
- Corner Lot
- 2 Car Attached Garage
- Main Floor Bedroom
- Skylights
- Guest Parking
About This Home
Cool and unique three-story townhome available for rent! This modern residence offers a flexible layout with two primary bedrooms, an open, loft-style design, and an abundance of natural light. The main living area on the second floor features an open-concept kitchen and living room that flow seamlessly to a private balcony—perfect for morning coffee or relaxing outdoors. Enjoy the convenience of a finished backyard and the security of a gated community, all just minutes from downtown Fremont, shopping, dining, and commuter access. A stylish, move-in ready home with character and space—schedule your tour today!
Listing Agent
The Next Generation Property M Brokerage Phone: 702-720-5076 License #B.1001527 Listed on: 11/19/2025
Townhouse Details
Home Type
- Townhome
Est. Annual Taxes
- $3,100
Year Built
- Built in 2014
Lot Details
- 2,178 Sq Ft Lot
- North Facing Home
- Back Yard Fenced
- Aluminum or Metal Fence
- Desert Landscape
Parking
- 2 Car Attached Garage
- Inside Entrance
- Guest Parking
Home Design
- Frame Construction
- Metal Roof
Interior Spaces
- 1,652 Sq Ft Home
- 3-Story Property
- Skylights
Kitchen
- Gas Oven
- Gas Range
- Microwave
- Dishwasher
- Disposal
Flooring
- Carpet
- Laminate
Bedrooms and Bathrooms
- 2 Bedrooms
- Main Floor Bedroom
Laundry
- Laundry on main level
- Washer and Dryer
Schools
- Hollingswoth Elementary School
- Fremont John C. Middle School
- Valley High School
Utilities
- Central Heating and Cooling System
- Heating System Uses Gas
- Cable TV Available
Listing and Financial Details
- Security Deposit $3,600
- Property Available on 11/19/25
- Tenant pays for cable TV, electricity, gas, sewer, trash collection, water
Community Details
Overview
- Property has a Home Owners Association
- Fremont Lofts HOA, Phone Number (702) 215-5077
- Fremont Street Loft Homes Subdivision
- The community has rules related to covenants, conditions, and restrictions
Pet Policy
- No Pets Allowed
Security
- Gated Community
Map
Source: Las Vegas REALTORS®
MLS Number: 2736682
APN: 139-35-816-046
- 223 Tower St
- 95 N 21st St
- 121 N 21st St
- 209 N 21st St
- 0 Eastern & 25th St Unit 2726125
- 200 N Bruce St Unit A
- 1913 Houston Dr
- 217 N 18th St Unit C
- 208 N Bruce St Unit A
- 208 N Bruce St Unit C
- 236 N 19th St
- 241 N 19th St
- 2510 Sunrise St
- 244 N 19th St
- 2520 Sunrise St
- 1905 Franklin Ave
- 2013 Franklin Ave
- 1821 Franklin Ave
- 2538 Valley St
- 2002 Marlin Ave
- 254 Tower St
- 2019 Fremont St
- 2030 Sunrise Ave Unit 1
- 95 N 21st St Unit 4
- 50 N 21st St
- 110 S Bruce St
- 2204 Isabelle Ave
- 237 N 18th St Unit B
- 233 N 18th St Unit B
- 209 Flower Ave Unit 209C
- 1270 Burnham Ave
- 1905 Wengert Ave
- 225 Flower Ave Unit c
- 245 N 23rd St Unit 1
- 2540 Fremont St
- 110 N 15th St
- 1626 Thelma Ln
- 320 N 16th St Unit 1
- 309 N 16th St Unit A
- 121 N 15th St
