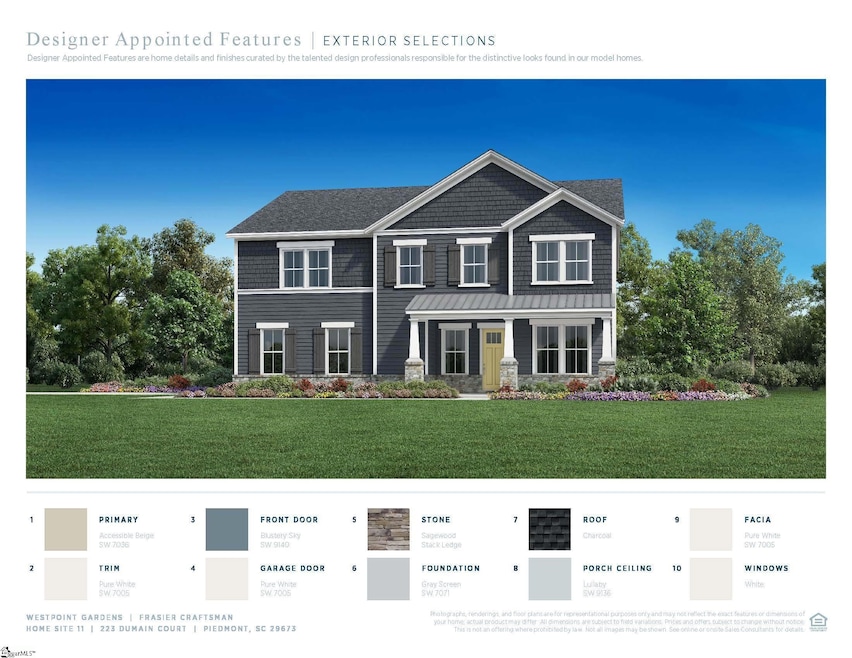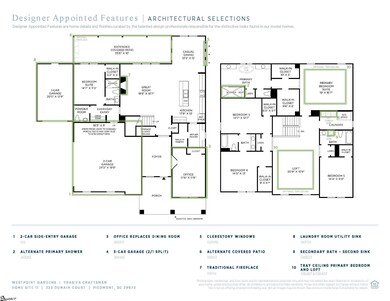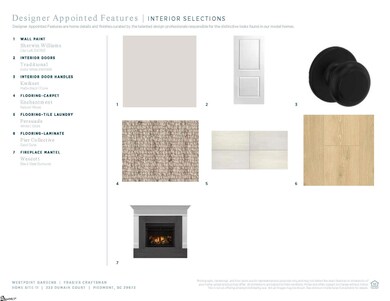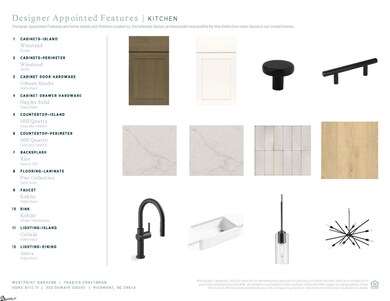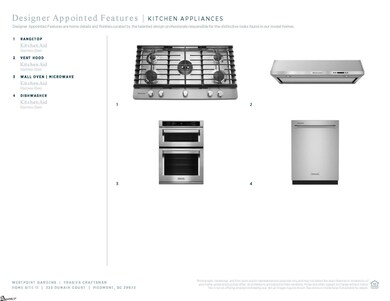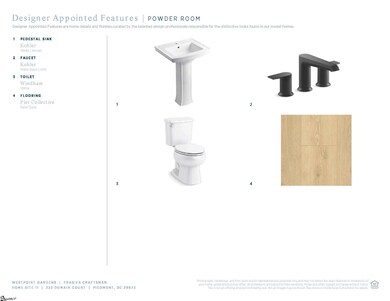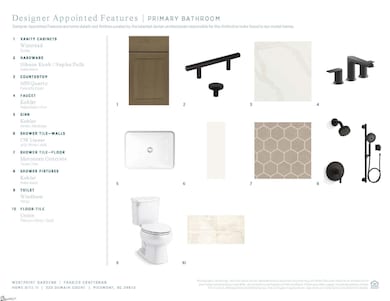223 Dumain Ct Unit Homesite 11 Piedmont, SC 29673
Estimated payment $4,675/month
Highlights
- 0.51 Acre Lot
- Open Floorplan
- Loft
- Ellen Woodside Elementary School Rated A-
- Craftsman Architecture
- Great Room
About This Home
Welcome home to the beautiful Frasier Craftsman that sits on a half acre home site. Approximate completion date Dec 2025. The Frasier is a beautiful two story plan with a open concept, the plan flows beautifully. Stunning kitchen with quartz countertops with Kitchen Aid gas cooktop and built in oven for all you chef's out there! Large multi stack doors off the family room that open to the covered back porch, this is an incredible option offered that let's you bring the outside in during our more mild months. The Frasier offers a Guest Suite downstairs for your in-laws or guests. Spacious dining room with Butler's Pantry included on main floor as well. Upstairs find a beautiful open loft space and the primary suite featuring beautiful spa like en-suite. With all the gorgeous features and finishing's this beauty won't last long! Westpoint Gardens is a new home community in Piedmont, SC, offering architectural excellence, expansive half-acre home sites, premium features, and quality craftsmanship, all within walking distance to Woodmont High School.
Home Details
Home Type
- Single Family
Year Built
- Built in 2025 | Under Construction
Lot Details
- 0.51 Acre Lot
- Lot Dimensions are 122x180
- Level Lot
- Sprinkler System
HOA Fees
- $65 Monthly HOA Fees
Home Design
- Home is estimated to be completed on 12/10/25
- Craftsman Architecture
- Traditional Architecture
- Slab Foundation
- Architectural Shingle Roof
- Aluminum Trim
- Hardboard
Interior Spaces
- 3,800-3,999 Sq Ft Home
- 2-Story Property
- Open Floorplan
- Smooth Ceilings
- Ceiling height of 9 feet or more
- Gas Log Fireplace
- Tilt-In Windows
- Great Room
- Loft
- Fire and Smoke Detector
Kitchen
- Breakfast Room
- Walk-In Pantry
- Built-In Oven
- Gas Cooktop
- Built-In Microwave
- Dishwasher
- Quartz Countertops
- Disposal
Flooring
- Carpet
- Laminate
- Ceramic Tile
Bedrooms and Bathrooms
- 5 Bedrooms | 1 Main Level Bedroom
- Walk-In Closet
- 4.5 Bathrooms
Laundry
- Laundry Room
- Laundry on upper level
- Sink Near Laundry
- Washer and Electric Dryer Hookup
Parking
- 3 Car Attached Garage
- Garage Door Opener
Outdoor Features
- Covered Patio or Porch
Schools
- Ellen Woodside Elementary School
- Woodmont Middle School
- Woodmont High School
Utilities
- Forced Air Heating and Cooling System
- Heating System Uses Natural Gas
- Underground Utilities
- Tankless Water Heater
- Gas Water Heater
- Septic Tank
- Cable TV Available
Community Details
- Built by Toll Brothers
- Westpoint Gardens Subdivision, Frasier Floorplan
- Mandatory home owners association
Listing and Financial Details
- Tax Lot 11
- Assessor Parcel Number 0595050100407
Map
Home Values in the Area
Average Home Value in this Area
Property History
| Date | Event | Price | List to Sale | Price per Sq Ft |
|---|---|---|---|---|
| 10/20/2025 10/20/25 | Price Changed | $734,000 | -0.8% | $193 / Sq Ft |
| 08/04/2025 08/04/25 | For Sale | $740,000 | -- | $195 / Sq Ft |
Source: Greater Greenville Association of REALTORS®
MLS Number: 1565412
- 223 Dumain Ct
- 221 Dumain Ct
- 221 Dumain Ct Unit Homesite 10
- 216 Dumain Ct Unit Homesite 58
- 214 Dumain Ct
- 211 Dumain Ct Unit Homesite 5
- 126 Arabella Dr Unit Homesite 32
- Flynn Plan at Westpoint Gardens - Westpoint Gardens by Toll Brothers
- Flynn Elite Plan at Westpoint Gardens - Westpoint Gardens by Toll Brothers
- Latimore Plan at Westpoint Gardens - Westpoint Gardens by Toll Brothers
- Elise Plan at Westpoint Gardens - Westpoint Gardens by Toll Brothers
- Frasier Plan at Westpoint Gardens - Westpoint Gardens by Toll Brothers
- Oakley Plan at Westpoint Gardens - Westpoint Gardens by Toll Brothers
- 00 Snow Rd
- 142 Snow Rd
- 350 Sandy Springs Rd
- 0 Sandy Springs Rd
- 112 Pendock Ln
- 136 Bellemere Place
- 107 Mill Creek Rd
- 173 Largess Ln
- 548 Crowder Place
- 521 Crowder Place
- 542 Crowder Place
- 137 Portchester Ln
- 715 Pollyanna Dr
- 607 Emily Ln
- 1072 Piedmont Golf Course Rd
- 1 Southern Pine Dr
- 211 Pollyanna Dr
- 1 Southern Pine Dr Unit Darwin
- 1 Southern Pine Dr Unit Aisle
- 1 Southern Pine Dr Unit Robie
- 233 Sandusky Ln
- 2305 Standing Springs Rd
- 3 Wingcup Way
- 25 Crossvine Way
- 1201 Mission Hill Ln
- 16 Ramblehurst Rd
- 427 Stonefence Dr
