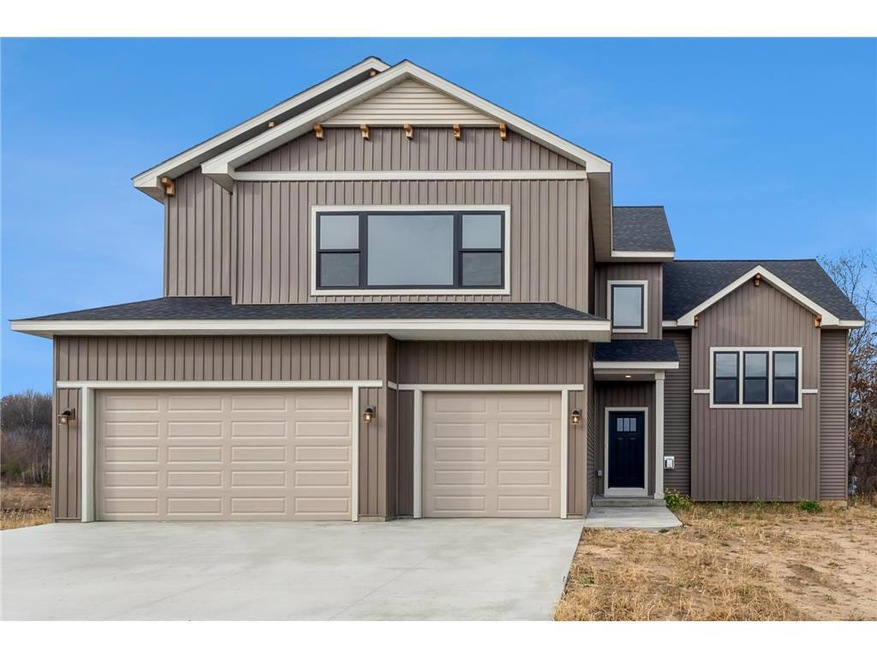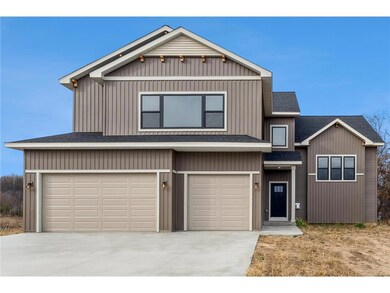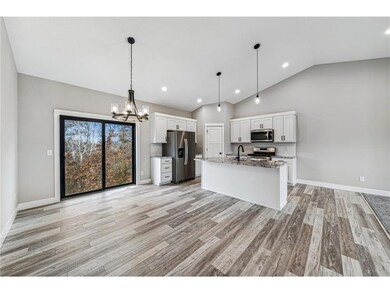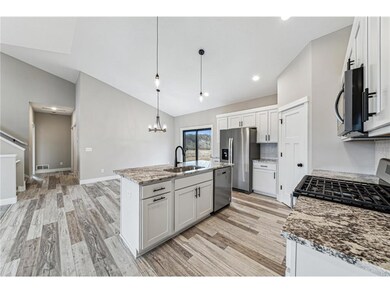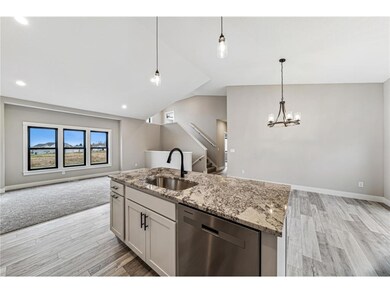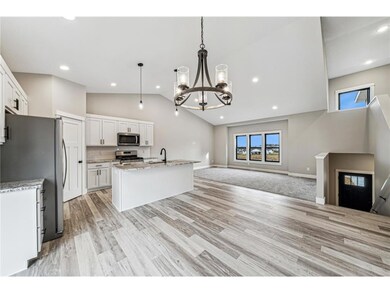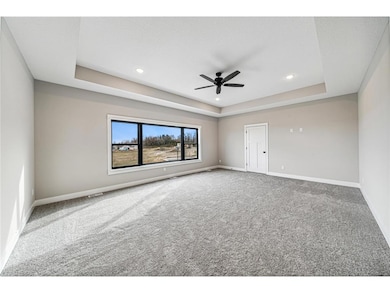223 Eagle Ridge Dr Roberts, WI 54023
Warren NeighborhoodEstimated payment $3,045/month
About This Home
Welcome to Rolling Meadows! You will love this 4 bedroom, 3 bathroom home that transforms everyday living into luxury. With 3011 finished square feet, this house offers an unparalleled living experience. The heart of the home is the private, secluded primary suite, a true retreat that promises relaxation and privacy. It features a soaking tub and a large walk in tiled shower to provide a spa-like experience every day. The kitchen features granite counter tops, SS appliances, soft close cabinetry with custom features, walk in pantry and tiled kitchen backsplash. Entertain in style in the finished walk out basement, equipped with a wet bar area and cozy fireplace- perfect for hosting gatherings or relaxing evenings at home. Landscaping, hydroseeding and gutters are included.
Map
Home Details
Home Type
Single Family
Year Built
2024
Lot Details
15,583 Acres
Parking
3
Listing Details
- Prop. Type: Single-Family
- Directions: I-94E to Exit 10, north on Hwy 65, Left onto Briarwood Blvd, Left onto Eagle Ridge Dr, home is on your right.
- New Construction: Yes
- Year Built: 2024
- Cleared Acreage: < 1/2
- Full Street Address: 223 Eagle Ridge Drive
- Type 5 Heat Fuel: Natural Gas
- Kitchen Level: Main
- Lot Acreage: 0.3577
- Municipality Type: City
- Lot Description Waterfront: No
- Special Features: 130
- Property Sub Type: Detached
Interior Features
- Appliances: Dishwasher, Microwave, Range, Refrigerator
- Has Basement: Finished, Poured Concrete, Sump Pump, Walk Out/Outer Door
- Interior Amenities: Circuit Breakers
- Room Bedroom2 Level: Main
- Bedroom 3 Level: Main
- Bedroom 4 Level: Basement
- Family Room Level: Basement
- Living Room Level: Main
- Master Bedroom Master Bedroom Level: Upper
- Master Bedroom Master Bedroom Width: 16
- Second Floor Total Sq Ft: 3011.00
Exterior Features
- Exterior Building Type: Single Family/Detached, 3 Story
- Exterior: Brick/Stone, Vinyl
Garage/Parking
- Parking Features:Workshop in Garage: Attached
- Garage Spaces: 3.0
Utilities
- Water Waste: Sewer(In Street)
Schools
- Junior High Dist: Saint Croix Central
Lot Info
- Zoning: Residential-Single
- Acreage Range: 0.0 to .499
- Lot Sq Ft: 15583
Building Info
- New Development: No
Tax Info
- Tax Year: 2024
Home Values in the Area
Average Home Value in this Area
Property History
| Date | Event | Price | List to Sale | Price per Sq Ft | Prior Sale |
|---|---|---|---|---|---|
| 03/31/2025 03/31/25 | Sold | $500,000 | +1.0% | $166 / Sq Ft | View Prior Sale |
| 01/22/2025 01/22/25 | Price Changed | $495,000 | -2.0% | $164 / Sq Ft | |
| 12/04/2024 12/04/24 | Price Changed | $505,000 | -1.9% | $168 / Sq Ft | |
| 11/10/2024 11/10/24 | Price Changed | $515,000 | -1.0% | $171 / Sq Ft | |
| 10/09/2024 10/09/24 | For Sale | $520,000 | -- | $173 / Sq Ft |
Purchase History
| Date | Type | Sale Price | Title Company |
|---|---|---|---|
| Warranty Deed | $500,000 | Title Smart | |
| Warranty Deed | $65,000 | St Croix County Abstract & Tit |
Mortgage History
| Date | Status | Loan Amount | Loan Type |
|---|---|---|---|
| Open | $483,312 | New Conventional | |
| Previous Owner | $305,000 | Construction |
Source: Western Wisconsin REALTORS® Association
MLS Number: 6615002
- 278 Eagle Ridge Dr
- 239 (Lot 254) Eagle Ridge Dr
- 262 (Lot 247) Eagle Ridge Dr
- 254 (Lot 246) Eagle Ridge Dr
- 246 (Lot 245) Eagle Ridge Dr
- 247 (Lot 253) Eagle Ridge Dr
- 222 (Lot 242) Eagle Ridge Dr
- 270 Eagle Ridge Dr
- 270 (Lot 248) Eagle Ridge Dr
- 255 Eagle Ridge Dr
- 230 Eagle Ridge Dr
- 246 Eagle Ridge Dr
- 238 (Lot 244) Eagle Ridge Dr
- 263 (Lot 251) Eagle Ridge Dr
- 231 (Lot 255) Eagle Ridge Dr
- 1108 Susan Ln
- 256 Dakota Ave
- 249 (Lot 240) Dakota Ave
- 241 (Lot 241) Dakota Ave
- 403 N Cheyenne St
- 613 S Division St
- 1612 Dorset Ln
- 1560 Gunston Dr
- 323 Williamsburg Plaza Unit D
- 1225 Wisteria Ln
- 1106 Sharptail Run
- 64 Bridgewater Trail
- 600 Old Highway 35 S
- 325 W 9th St Unit D
- 593 W 9th St
- 3431 Aberdeen Place
- 80 Heritage Blvd
- 801 W 8th St
- 611 S Dakota Ave
- 421 S Green Ave
- 376 S Pierson Ave
- 1920 W 5th St
- 421 County Road Uu
- 1234 Rich River Way
- 710 Hillcrest St Unit 2
Ask me questions while you tour the home.
