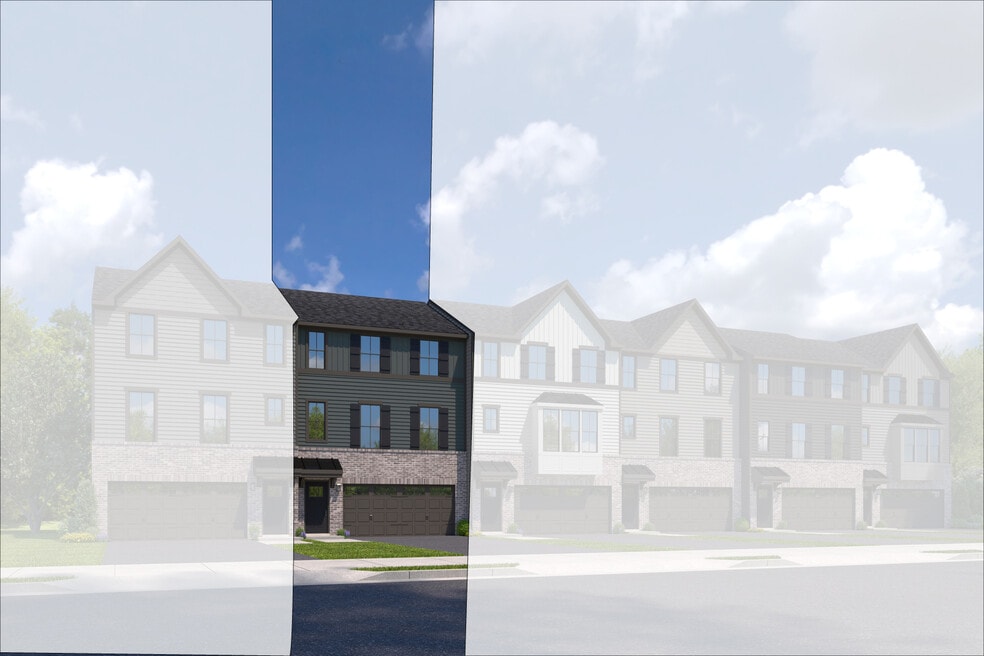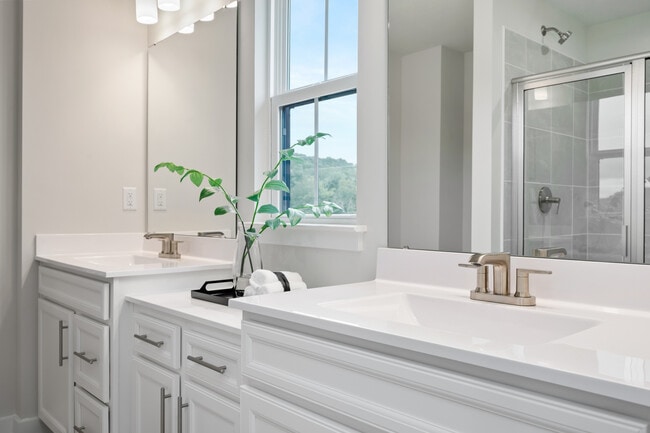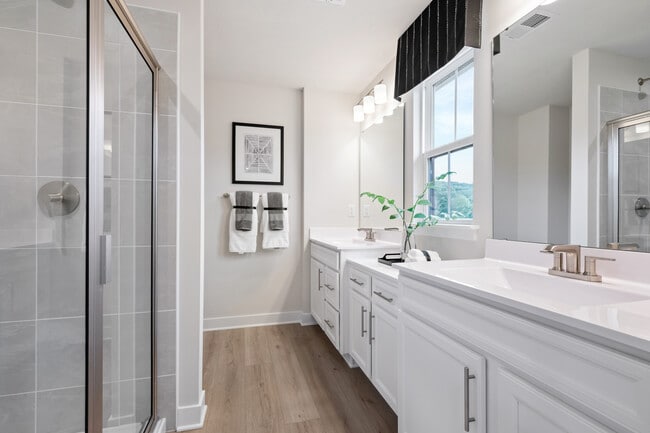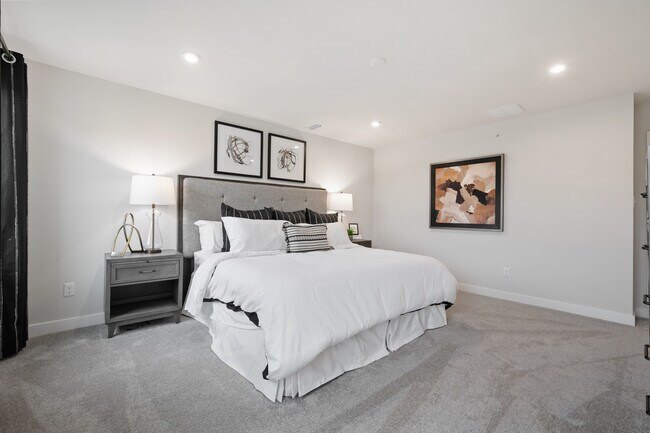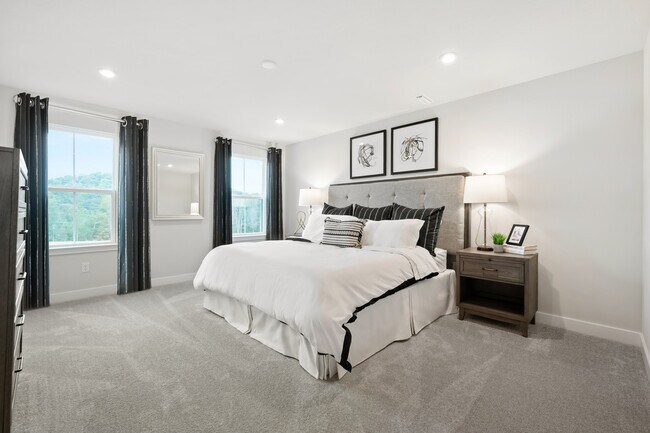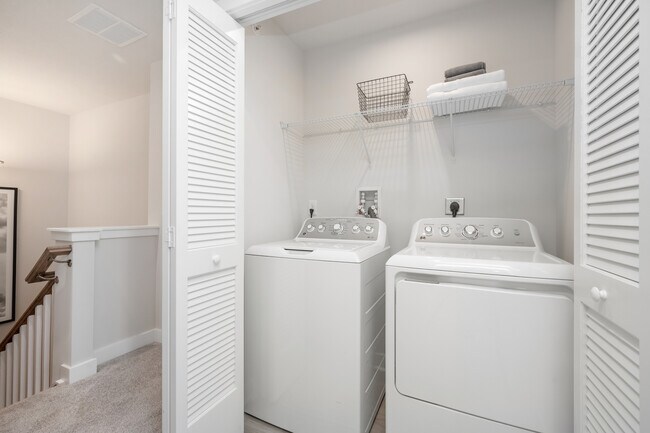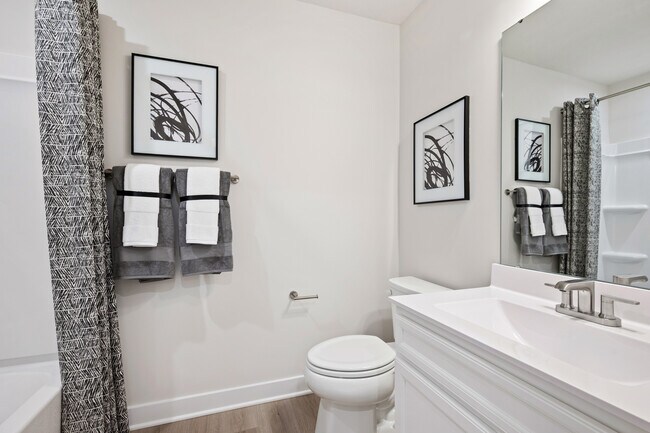
Estimated payment $2,565/month
Highlights
- Fitness Center
- New Construction
- Views Throughout Community
- Moon Area High School Rated A-
- Clubhouse
- Community Pool
About This Home
Welcome home to Ryan Homes at Elk Ridge! Enjoy a community pool, clubhouse & fitness center, with stunning wooded views & just minutes from Sewickley & Robinson. This Wexford townhome offers plenty of space. The main level features luxury vinyl plank flooring throughout and a huge living room, ideal for entertaining. The bright and airy dining area opens to a gourmet kitchen with an island, light gray cabinets, quartz countertops, white subway tile backsplash, elevated under cabinet lighting and stainless-steel appliances. Whole house has a brushed nickel finish for the handles, hinges and fixtures. Upstairs is a luxurious owner's suite with a roman shower that has ceramic tile surround, dual vanities and gigantic walk-in closet with shelves. Two secondary bedrooms with ample closet space, a laundry area, and a hall bath complete the 2nd floor. The lower level comes finished. This home also includes a 4 ft extension and private wooded back yard. You’ll love The Wexford! Schedule your visit today. Additional features of this beautiful home include: - Hardie plank siding with bronze windows - Finished basement - Stunning kitchen with large island, quartz countertops, stainless-steel appliances, upgraded white cabinetry and tile backsplash - Luxurious owner’s bath featuring spa-like Roman shower, tile surround and dual vanities - Luxury vinyl plank flooring
Sales Office
| Monday - Wednesday |
10:30 AM - 5:00 PM
|
| Thursday - Friday | Appointment Only |
| Saturday - Sunday |
11:00 AM - 5:00 PM
|
Townhouse Details
Home Type
- Townhome
HOA Fees
- $145 Monthly HOA Fees
Parking
- 2 Car Garage
Taxes
- Special Tax
Home Design
- New Construction
Interior Spaces
- 3-Story Property
Bedrooms and Bathrooms
- 3 Bedrooms
Community Details
Overview
- Association fees include lawn maintenance, ground maintenance
- Lawn Maintenance Included
- Views Throughout Community
Amenities
- Clubhouse
Recreation
- Fitness Center
- Community Pool
Map
Other Move In Ready Homes in Elk Ridge
About the Builder
- Elk Ridge
- 120 River Ridge Dr
- 124 River Ridge Dr
- River Ridge
- 1558 Parkwood Pointe Dr
- 1556 Parkwood Pointe Dr
- Lot 1 Brodhead Rd
- Lot 2 Brodhead Rd
- Lot 3 Brodhead Rd
- 328 Beaver St Unit 3
- 328 Beaver St Unit 1
- 328 Beaver St Unit 2
- 909 Harper Rd
- Rolling Hills
- 165 Sweetwater Dr
- 0 Thorn Run Rd
- 0 Glen Mitchell Rd Unit 25573748
- Cimarron
- Wiltshire Estates
- 713 Ravenshire Ct
