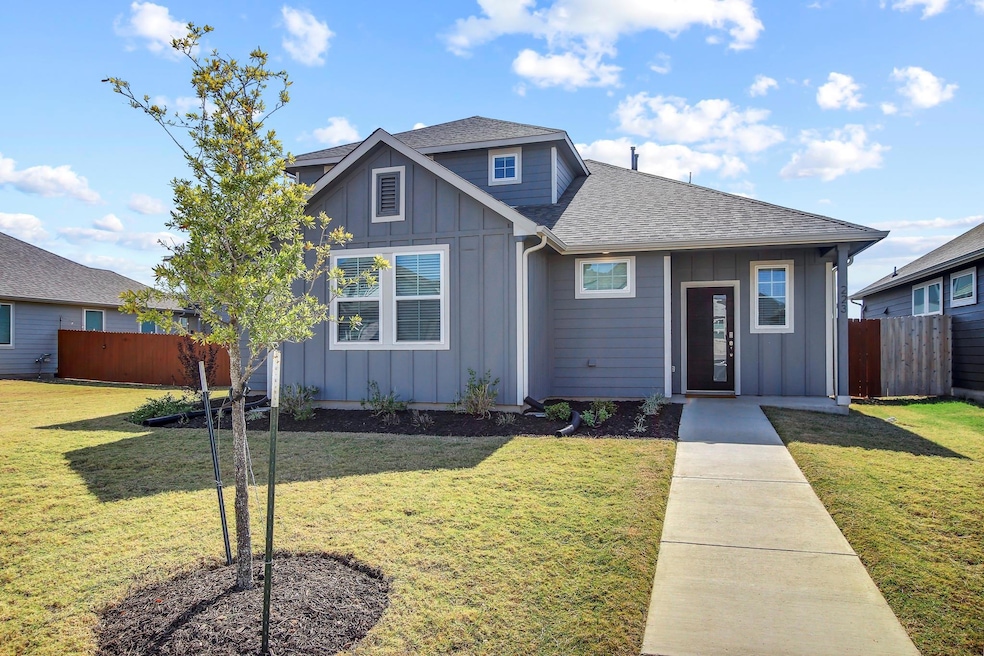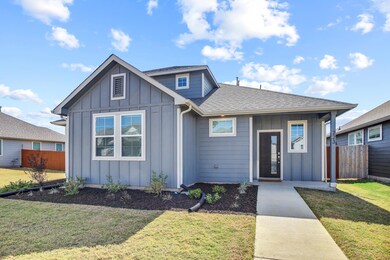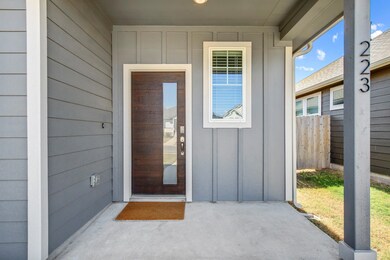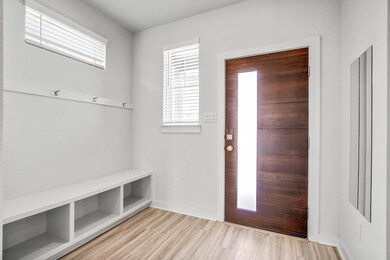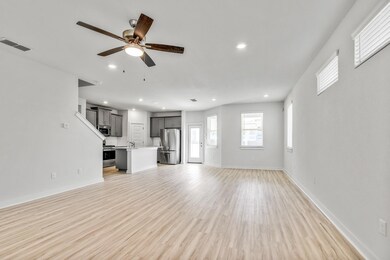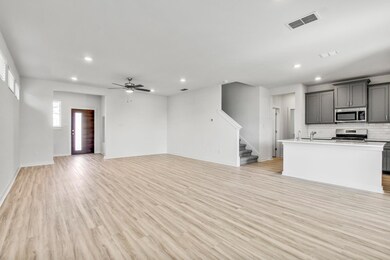
Highlights
- Open Floorplan
- Main Floor Primary Bedroom
- Quartz Countertops
- Jack C Hays High School Rated A-
- High Ceiling
- Multiple Living Areas
About This Home
This spacious and well-cared-for two-story home offers 5 bedrooms, 4 full bathrooms, and 2,538 sq. ft. of flexible living space—perfect for a growing household, income producing property, or multi-generational living. The main floor features a generous primary suite with a private bathroom, plus two additional bedrooms that share a full bath. A dedicated laundry room, extra storage, and an attached two-car garage add to the convenience. Upstairs, a large bonus room provides space for a media room, game area, or home office. A fourth bedroom with a walk-in closet and its own full bath completes the second level. The open-concept layout connects the bright living area to a modern kitchen—great for everyday living or entertaining. Step outside to a covered back porch and a fully fenced backyard designed for relaxation or gatherings. One of the home’s most versatile features is the detached garage apartment with its own entrance, full bathroom, and washer/dryer hookups. It's well-suited for rental income, a guest suite, or a private workspace. The garage includes upgraded electrical service and an extra paved parking spot. Located just off IH-35, you’re minutes from downtown Kyle, top-rated schools, Lake Kyle Park, and shopping and dining at Kyle Crossing. Whether you’re looking for a forever home, an investment opportunity, or a flexible layout for multiple needs, this home delivers. Schedule your tour today.
Listing Agent
Spyglass Realty Brokerage Phone: (512) 667-4357 License #0569695 Listed on: 11/20/2025

Home Details
Home Type
- Single Family
Est. Annual Taxes
- $10,953
Year Built
- Built in 2022
Lot Details
- 8,102 Sq Ft Lot
- East Facing Home
- Landscaped
- Level Lot
- Sprinkler System
- Back Yard Fenced and Front Yard
Parking
- 2 Car Detached Garage
- Alley Access
- Additional Parking
Home Design
- Slab Foundation
- Blown-In Insulation
- Shingle Roof
- Composition Roof
- Cement Siding
- HardiePlank Type
Interior Spaces
- 2,682 Sq Ft Home
- 2-Story Property
- Open Floorplan
- High Ceiling
- Ceiling Fan
- Recessed Lighting
- Double Pane Windows
- Blinds
- Entrance Foyer
- Multiple Living Areas
- Laundry Room
Kitchen
- Eat-In Kitchen
- Free-Standing Gas Range
- Microwave
- Dishwasher
- Quartz Countertops
Flooring
- Carpet
- Laminate
- Tile
Bedrooms and Bathrooms
- 5 Bedrooms | 3 Main Level Bedrooms
- Primary Bedroom on Main
- 4 Full Bathrooms
Eco-Friendly Details
- Energy-Efficient Appliances
- Energy-Efficient Windows
- Energy-Efficient Construction
- Energy-Efficient HVAC
- Energy-Efficient Insulation
- Energy-Efficient Doors
Outdoor Features
- Covered Patio or Porch
- Rain Gutters
Schools
- Kyle Elementary School
- Laura B Wallace Middle School
- Jack C Hays High School
Utilities
- Central Heating and Cooling System
- Cooling System Mounted To A Wall/Window
- Natural Gas Connected
- High Speed Internet
Listing and Financial Details
- Security Deposit $2,800
- Tenant pays for all utilities
- The owner pays for association fees
- Negotiable Lease Term
- $40 Application Fee
- Assessor Parcel Number 116271000A009002
- Tax Block A
Community Details
Overview
- Property has a Home Owners Association
- Built by Chesmar
- Paramount Sec One Subdivision
Amenities
- Picnic Area
- Common Area
Recreation
- Park
- Dog Park
Pet Policy
- Pet Deposit $250
- Dogs and Cats Allowed
- Breed Restrictions
Security
- Security Service
Map
About the Listing Agent
Jason's Other Listings
Source: Unlock MLS (Austin Board of REALTORS®)
MLS Number: 1231784
APN: R173708
- 236 Garner Dr
- 208 Garner Dr
- 224 Denali Dr
- 300 Yosemite Dr
- 531 Yellowstone Dr
- 337 Yosemite Dr
- 541 Yellowstone Dr
- Comal Plan at Paramount
- Topaz Plan at Paramount
- Lavaca Plan at Paramount
- Pedernales Plan at Paramount
- Diamond Plan at Paramount
- Rio Grande Plan at Paramount
- Concho Plan at Paramount
- Jameson Plan at Paramount
- Emerald Plan at Paramount
- Aquila Plan at Paramount
- Frio Plan at Paramount
- Kimble Plan at Paramount
- Crockett Plan at Paramount
