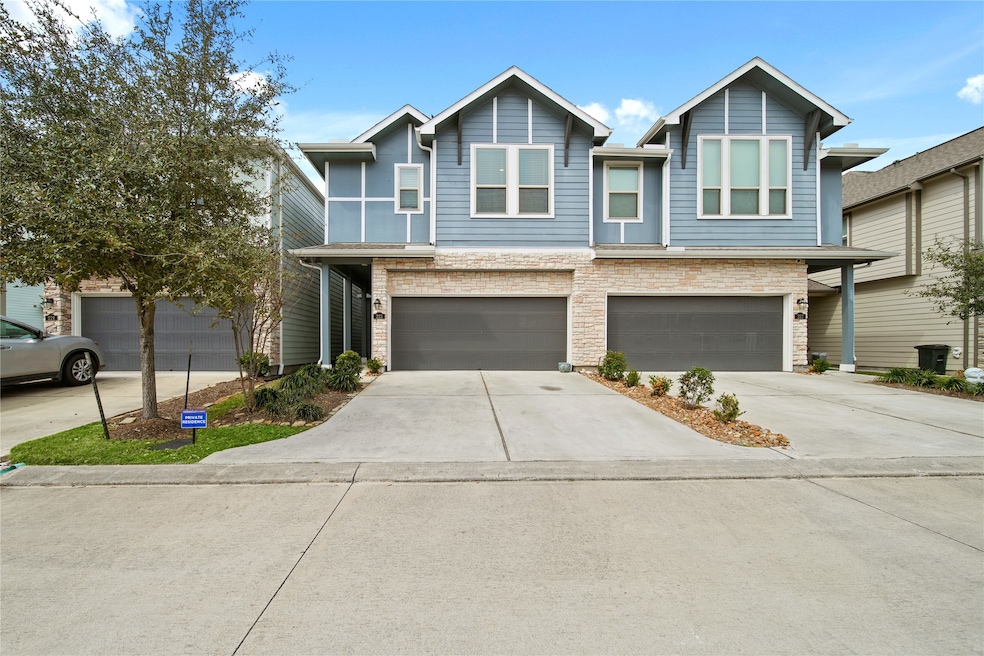
223 Garrison Dr Houston, TX 77009
Northside Village NeighborhoodHighlights
- Gated Community
- 3-minute walk to Cavalcade
- Walk-In Pantry
- Traditional Architecture
- Quartz Countertops
- Breakfast Room
About This Home
As of July 2025LENNAR'S PATTON FLOOR PLAN!IN A BEAUTIFUL GATED COMMUNITY, THAT HAS PRIVATE ENTRANCE DIRECTLY TO THE METRO RAIL STOP.FRONT ENTRY FOYER OPENS TO LIVING ROOM AND BREAKFAST/KITCHEN.THIS OPEN CONCEPT FLOORPLAN IS GREAT FOR ENTERTAINING FRIENDS AND FAMILY!THE KITCHEN HAS A DOUBLE WALK-IN PANTRY AND THE POWDER ROOM TUCKED AWAY OFF THE KITCHEN.ALL BEDROOMS ARE UPSTAIRS IN THIS FLOOR PLAN.AT THE TOP OF THE STAIRS,THERE IS A LOFT, WHICH IS A GREAT PLACE FOR A SMALL OFFICE AREA.LOOKING FOR NO MORE MOWING?THIS IS YOUR PLACE!!TURF IS HERE!!THE BACKYARD IS A QUAINT PLACE TO SIT OUTSIDE AND GRILL WITH FAMILY AND FRIENDS.HOA MAINTENANCE INCLUDES:FRONT YARD LANDSCAPE MAINTENANCE AND WATER.HOME IS WI-FI CERTIFIED SMART HOME.
Last Agent to Sell the Property
Great Western Realty License #0470663 Listed on: 03/03/2025
Home Details
Home Type
- Single Family
Est. Annual Taxes
- $7,323
Year Built
- Built in 2020
Lot Details
- 2,200 Sq Ft Lot
- South Facing Home
- Back Yard Fenced
- Cleared Lot
HOA Fees
- $267 Monthly HOA Fees
Parking
- 2 Car Attached Garage
- Garage Door Opener
Home Design
- Traditional Architecture
- Slab Foundation
- Composition Roof
- Cement Siding
Interior Spaces
- 1,849 Sq Ft Home
- 2-Story Property
- Ceiling Fan
- Family Room Off Kitchen
- Living Room
- Breakfast Room
- Combination Kitchen and Dining Room
- Utility Room
- Washer and Electric Dryer Hookup
Kitchen
- Walk-In Pantry
- Gas Oven
- Gas Range
- Microwave
- Dishwasher
- Quartz Countertops
- Disposal
Flooring
- Brick
- Tile
- Vinyl Plank
- Vinyl
Bedrooms and Bathrooms
- 3 Bedrooms
- Bathtub with Shower
Home Security
- Prewired Security
- Security Gate
- Fire and Smoke Detector
Eco-Friendly Details
- Energy-Efficient Thermostat
- Ventilation
Schools
- Jefferson Elementary School
- Marshall Middle School
- Northside High School
Utilities
- Central Heating and Cooling System
- Heating System Uses Gas
- Programmable Thermostat
Community Details
Overview
- Association fees include ground maintenance
- King Property Management Association, Phone Number (713) 956-1995
- Built by LENNAR
- Fulton Station Subdivision
Security
- Controlled Access
- Gated Community
Ownership History
Purchase Details
Home Financials for this Owner
Home Financials are based on the most recent Mortgage that was taken out on this home.Purchase Details
Home Financials for this Owner
Home Financials are based on the most recent Mortgage that was taken out on this home.Similar Homes in Houston, TX
Home Values in the Area
Average Home Value in this Area
Purchase History
| Date | Type | Sale Price | Title Company |
|---|---|---|---|
| Deed | -- | Patten Title | |
| Vendors Lien | -- | Lennar Title Inc |
Mortgage History
| Date | Status | Loan Amount | Loan Type |
|---|---|---|---|
| Open | $308,750 | New Conventional | |
| Previous Owner | $247,900 | New Conventional |
Property History
| Date | Event | Price | Change | Sq Ft Price |
|---|---|---|---|---|
| 07/09/2025 07/09/25 | Sold | -- | -- | -- |
| 06/10/2025 06/10/25 | Pending | -- | -- | -- |
| 04/29/2025 04/29/25 | Price Changed | $335,000 | -2.0% | $181 / Sq Ft |
| 03/27/2025 03/27/25 | Price Changed | $342,000 | -1.4% | $185 / Sq Ft |
| 03/03/2025 03/03/25 | Price Changed | $347,000 | -1.4% | $188 / Sq Ft |
| 03/03/2025 03/03/25 | For Sale | $352,000 | +4.5% | $190 / Sq Ft |
| 11/06/2020 11/06/20 | Sold | -- | -- | -- |
| 10/07/2020 10/07/20 | Pending | -- | -- | -- |
| 03/15/2020 03/15/20 | For Sale | $336,990 | -- | $194 / Sq Ft |
Tax History Compared to Growth
Tax History
| Year | Tax Paid | Tax Assessment Tax Assessment Total Assessment is a certain percentage of the fair market value that is determined by local assessors to be the total taxable value of land and additions on the property. | Land | Improvement |
|---|---|---|---|---|
| 2024 | $5,000 | $350,000 | $70,400 | $279,600 |
| 2023 | $5,000 | $376,222 | $70,400 | $305,822 |
| 2022 | $7,508 | $350,990 | $88,000 | $262,990 |
| 2021 | $7,225 | $310,000 | $88,000 | $222,000 |
| 2020 | $1,385 | $57,200 | $57,200 | $0 |
| 2019 | $1,447 | $57,200 | $57,200 | $0 |
| 2018 | $0 | $0 | $0 | $0 |
Agents Affiliated with this Home
-

Seller's Agent in 2025
Michele Crouch
Great Western Realty
(832) 661-2072
1 in this area
71 Total Sales
-
S
Buyer's Agent in 2025
Sarah Herbek
Coldwell Banker Realty - Memorial Office
(210) 275-6571
1 in this area
45 Total Sales
-

Seller's Agent in 2020
Natalie Garza
Wynnwood Group
(713) 344-8764
13 in this area
367 Total Sales
-

Buyer's Agent in 2020
Mark Dimas
Mark Dimas Properties
(281) 861-6199
6 in this area
2,927 Total Sales
Map
Source: Houston Association of REALTORS®
MLS Number: 352816
APN: 1388080010019
- 219 Club Crest Ln
- 4727 Glen Isle Dr
- 214 Fulton Station Dr
- 4701 Fulton St
- 4802 Fisk St
- 4605 Fulton St
- 355 Cavalcade St
- 4808 Mcewen St
- 4609 Sharman St
- 357 Cavalcade St
- 116 Frawley St
- 4610 Bristol St
- 4608 Bristol St
- 105 Frawley St
- 103 Frawley St
- 216 Gale St
- 403 Moody St
- 4512 Siegel St
- 110 Amundsen St
- 307 Gale St






