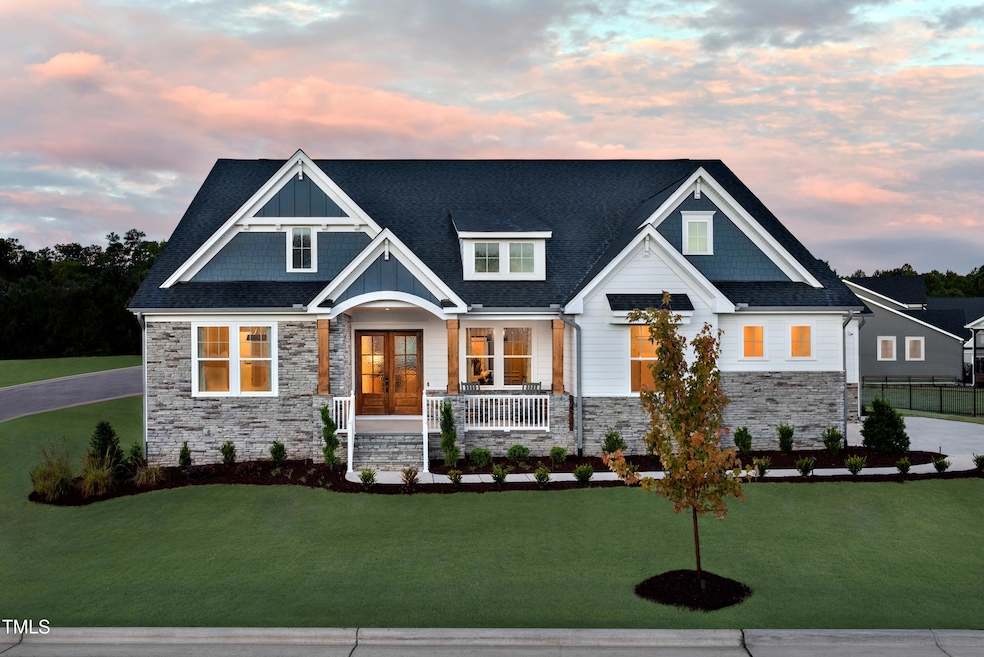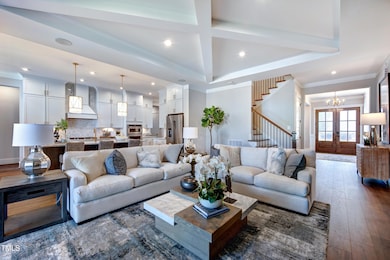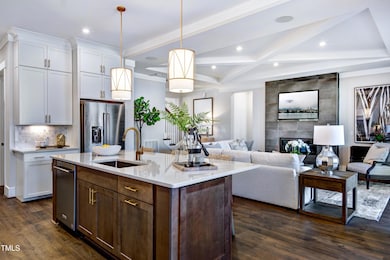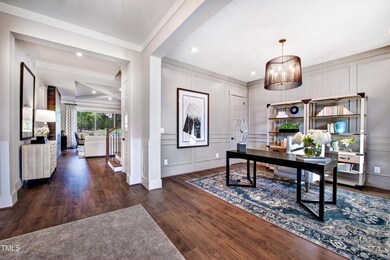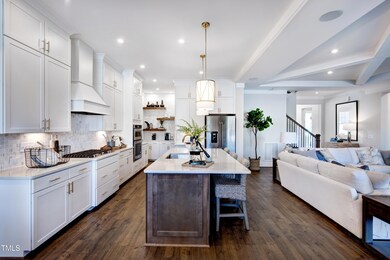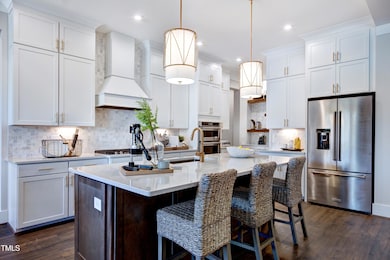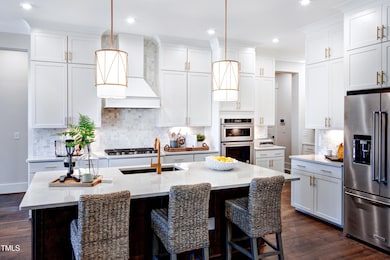223 Harvester Rd Angier, NC 27501
Estimated payment $4,054/month
Total Views
4,017
4
Beds
4.5
Baths
3,600
Sq Ft
$195
Price per Sq Ft
Highlights
- New Construction
- Wood Flooring
- 3 Car Attached Garage
- 1.5-Story Property
- Main Floor Primary Bedroom
- Brick Veneer
About This Home
TO BE BUILT. This luxurious oversized ranch home perfectly combines functionality and elegance, featuring a dedicated home office, spacious bedrooms, and high ceilings. It offers seamless indoor-outdoor living with large outdoor areas ideal for relaxation and entertainment, all situated on expansive homesites. This property is designed for comfort and convenience, making it an exceptional opportunity for a new home. Customer able to choose structural upgrades and design options. Price subject to change at discretion of buyer when choosing options.
Home Details
Home Type
- Single Family
Est. Annual Taxes
- $4,000
Year Built
- Built in 2025 | New Construction
HOA Fees
- $60 Monthly HOA Fees
Parking
- 3 Car Attached Garage
- 6 Open Parking Spaces
Home Design
- Home is estimated to be completed on 3/2/26
- 1.5-Story Property
- Brick Veneer
- Block Foundation
- Architectural Shingle Roof
- Board and Batten Siding
- HardiePlank Type
Interior Spaces
- 3,600 Sq Ft Home
- Family Room
- Dining Room
Flooring
- Wood
- Carpet
- Tile
Bedrooms and Bathrooms
- 4 Bedrooms
- Primary Bedroom on Main
Schools
- Angier Elementary School
- Harnett Central Middle School
- Harnett Central High School
Utilities
- Cooling Available
- Zoned Heating
- Septic Tank
Additional Features
- Handicap Accessible
- 0.69 Acre Lot
Community Details
- Ppm Association, Phone Number (919) 848-4911
- Tobacco Road Subdivision
Listing and Financial Details
- Assessor Parcel Number 040693 0047 09
Map
Create a Home Valuation Report for This Property
The Home Valuation Report is an in-depth analysis detailing your home's value as well as a comparison with similar homes in the area
Home Values in the Area
Average Home Value in this Area
Property History
| Date | Event | Price | List to Sale | Price per Sq Ft |
|---|---|---|---|---|
| 02/10/2025 02/10/25 | For Sale | $700,810 | -- | $195 / Sq Ft |
Source: Doorify MLS
Source: Doorify MLS
MLS Number: 10075772
Nearby Homes
- 243 Harvester Rd
- 108 Golden Leaf Farms Rd
- The Ashport G Plan at Tobacco Road
- The Hickory II C Plan at Tobacco Road
- The Ash D Plan at Tobacco Road
- The Cypress II Plan at Tobacco Road
- The Crawford Plan at Tobacco Road
- The Magnolia A Plan at Tobacco Road
- Birch II A Plan at Tobacco Road
- The Willow E Plan at Tobacco Road
- VANDERBURGH Plan at Tobacco Road
- PARKETTE Plan at Tobacco Road
- KAYLEEN Plan at Tobacco Road
- ALTON Plan at Tobacco Road
- MEADOW Plan at Tobacco Road
- KNOLL Plan at Tobacco Road
- 306 Golden Leaf Farms Rd
- 203 Crop Rd
- 359 Crop Rd
- 370 Crop Rd
- 250 Pope Lake Rd
- 147 Hyacinth Ln
- 107 Hyacinth Ln
- 66 Bloodroot St
- 24 Hyacinth Ln Unit 99
- 327 White Birch Ln
- 191 White Birch Ln
- 365 E Williams St
- 710 White Birch Ln
- 351 E Williams St
- 262 S Raleigh St
- 913 Clayton Rd
- 232 Whetstone Dr
- 78 Blossom Field Way
- 84 Blossom Field Way
- 167 Shelly Dr
- 8640 St Joans Way
- 342 Massengill Pond Rd
- 113 Cornfield Ln
- 244 Chateau Way
