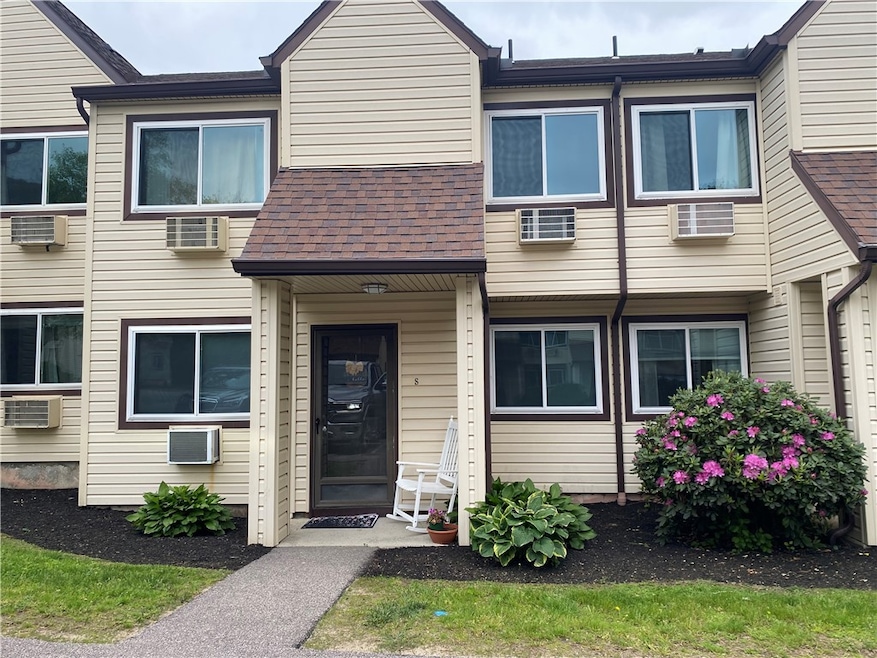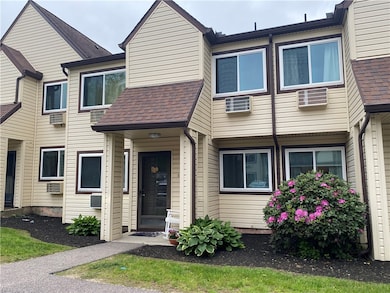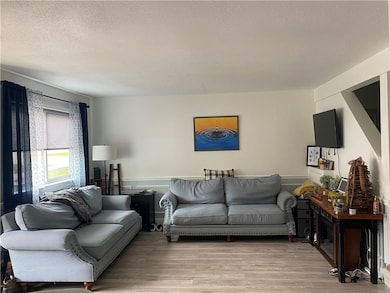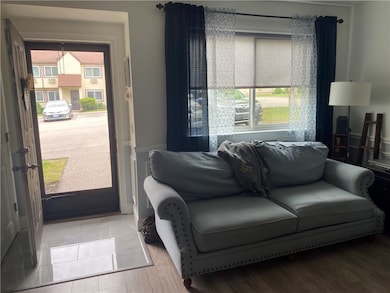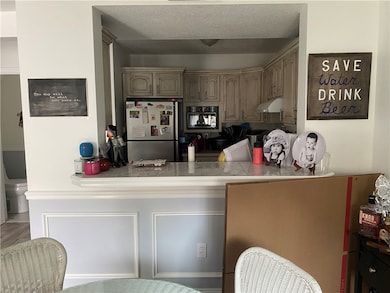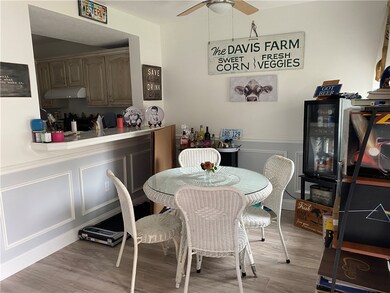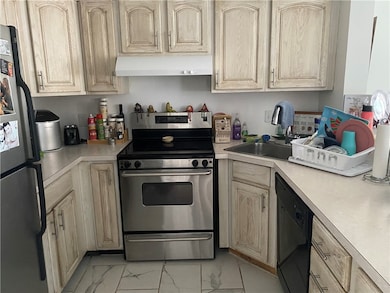PENDING
$20K PRICE DROP
223 High St Unit S Westerly, RI 02891
Estimated payment $2,118/month
Total Views
32,910
2
Beds
1.5
Baths
940
Sq Ft
$330
Price per Sq Ft
Highlights
- Cooling System Mounted In Outer Wall Opening
- Ceramic Tile Flooring
- Baseboard Heating
About This Home
Priced to sell. Village Terrace Condominium. 2 Bedroom 1.5 bathroom with gally kitchen open living room and laundry.Desireable location convenient to all amenities including beaches, train station, Downtown, highway and casinos. If you are looking for your vacation home close to the beautiful beaches you have found it!
Property Details
Home Type
- Condominium
Est. Annual Taxes
- $1,661
Year Built
- Built in 1988
HOA Fees
- $344 Monthly HOA Fees
Home Design
- Slab Foundation
Interior Spaces
- 940 Sq Ft Home
- 2-Story Property
Flooring
- Carpet
- Ceramic Tile
Bedrooms and Bathrooms
- 2 Bedrooms
Parking
- 2 Parking Spaces
- No Garage
- Assigned Parking
Utilities
- Cooling System Mounted In Outer Wall Opening
- Baseboard Heating
- 100 Amp Service
- Electric Water Heater
Listing and Financial Details
- Tax Lot 110
- Assessor Parcel Number 223HIGHSTSWEST
Community Details
Overview
- Association fees include ground maintenance, snow removal, trash
Pet Policy
- Pets Allowed
Map
Create a Home Valuation Report for This Property
The Home Valuation Report is an in-depth analysis detailing your home's value as well as a comparison with similar homes in the area
Home Values in the Area
Average Home Value in this Area
Tax History
| Year | Tax Paid | Tax Assessment Tax Assessment Total Assessment is a certain percentage of the fair market value that is determined by local assessors to be the total taxable value of land and additions on the property. | Land | Improvement |
|---|---|---|---|---|
| 2025 | $1,736 | $223,100 | $0 | $223,100 |
| 2024 | $1,683 | $161,100 | $0 | $161,100 |
| 2023 | $1,637 | $161,100 | $0 | $161,100 |
| 2022 | $1,627 | $161,100 | $0 | $161,100 |
| 2021 | $1,611 | $133,600 | $0 | $133,600 |
| 2020 | $1,583 | $133,600 | $0 | $133,600 |
| 2019 | $1,568 | $133,600 | $0 | $133,600 |
| 2018 | $1,403 | $113,600 | $0 | $113,600 |
| 2017 | $1,363 | $113,600 | $0 | $113,600 |
| 2016 | $1,312 | $109,300 | $0 | $109,300 |
| 2015 | $1,473 | $131,200 | $0 | $131,200 |
| 2014 | $1,450 | $131,200 | $0 | $131,200 |
Source: Public Records
Property History
| Date | Event | Price | List to Sale | Price per Sq Ft | Prior Sale |
|---|---|---|---|---|---|
| 10/25/2025 10/25/25 | Off Market | $309,900 | -- | -- | |
| 10/23/2025 10/23/25 | Pending | -- | -- | -- | |
| 09/26/2025 09/26/25 | Price Changed | $309,900 | -1.6% | $330 / Sq Ft | |
| 08/11/2025 08/11/25 | Price Changed | $314,900 | -1.6% | $335 / Sq Ft | |
| 07/28/2025 07/28/25 | Price Changed | $319,900 | -1.5% | $340 / Sq Ft | |
| 07/20/2025 07/20/25 | Price Changed | $324,900 | -1.5% | $346 / Sq Ft | |
| 05/23/2025 05/23/25 | For Sale | $329,900 | +69.2% | $351 / Sq Ft | |
| 02/17/2022 02/17/22 | Sold | $195,000 | 0.0% | $231 / Sq Ft | View Prior Sale |
| 01/18/2022 01/18/22 | Pending | -- | -- | -- | |
| 12/12/2021 12/12/21 | For Sale | $195,000 | +31.8% | $231 / Sq Ft | |
| 11/16/2018 11/16/18 | Sold | $148,000 | +0.7% | $173 / Sq Ft | View Prior Sale |
| 10/17/2018 10/17/18 | Pending | -- | -- | -- | |
| 10/11/2018 10/11/18 | For Sale | $146,900 | -- | $172 / Sq Ft |
Source: State-Wide MLS
Purchase History
| Date | Type | Sale Price | Title Company |
|---|---|---|---|
| Warranty Deed | $195,000 | None Available | |
| Warranty Deed | $148,000 | -- | |
| Deed | $185,000 | -- |
Source: Public Records
Mortgage History
| Date | Status | Loan Amount | Loan Type |
|---|---|---|---|
| Open | $150,000 | Purchase Money Mortgage | |
| Previous Owner | $15,182 | New Conventional | |
| Previous Owner | $120,000 | No Value Available | |
| Previous Owner | $138,750 | Purchase Money Mortgage |
Source: Public Records
Source: State-Wide MLS
MLS Number: 1385853
APN: WEST-000037-000110-000030
Nearby Homes
