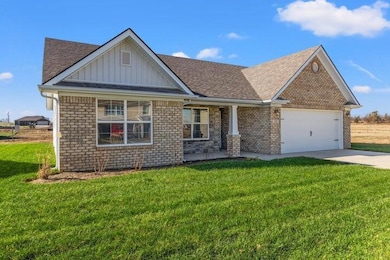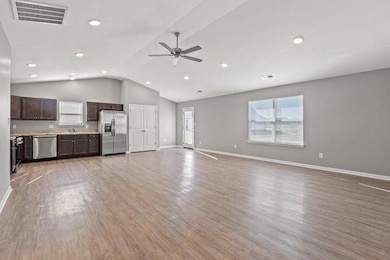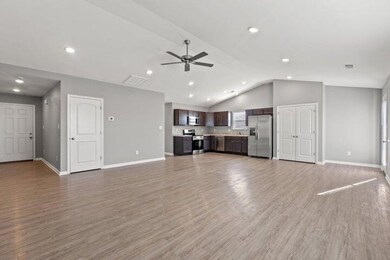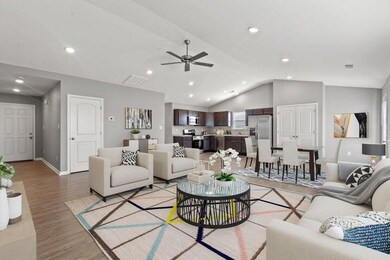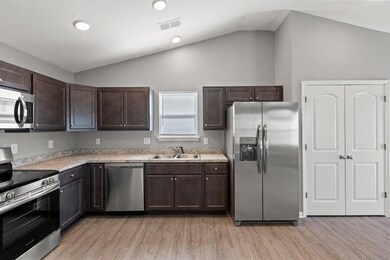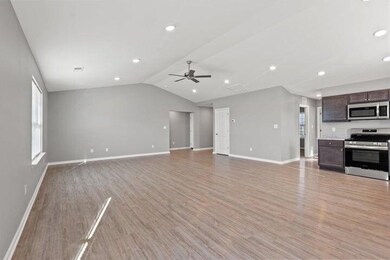223 Jared Parker Way Georgetown, KY 40324
Southeast Scott County NeighborhoodHighlights
- Brick Veneer
- 2 Car Garage
- Heat Pump System
- Cooling Available
- Carpet
About This Home
Available January 2026 — The Seneca ranch plan offers 3 bedrooms, 2 full baths, and a 2-car garage. This open-concept layout includes a connected living room, dining area, and kitchen. The kitchen will be equipped with stainless steel appliances, including a range, refrigerator, dishwasher, and microwave.
Luxury vinyl plank flooring will be installed in the main living areas, with carpet in the bedrooms. Lawn care is included in the rent unless a fence is added (optional for an additional monthly fee).
Not actual photos — home is currently under construction. Contact Walker Mack for details on reserving this home or to learn more about other available models in the area.
Home Details
Home Type
- Single Family
Year Built
- Built in 2025
Parking
- 2 Car Garage
Home Design
- Brick Veneer
- Slab Foundation
- Vinyl Siding
Interior Spaces
- 2-Story Property
- Washer and Electric Dryer Hookup
Kitchen
- Oven or Range
- Microwave
- Dishwasher
Flooring
- Carpet
- Vinyl
Bedrooms and Bathrooms
- 3 Bedrooms
- 2 Full Bathrooms
Utilities
- Cooling Available
- Heat Pump System
Listing and Financial Details
- Security Deposit $2,150
Community Details
Overview
- Village At Lanes Run Subdivision
Pet Policy
- No Pets Allowed
- Pet Deposit $50
Map
Source: ImagineMLS (Bluegrass REALTORS®)
MLS Number: 25016285
- 186 Watercrest Way
- 161 Whitley Way
- 177 Watercrest Way
- 172 Watercrest Way
- 170 Watercrest Way
- 180 Oxford Landing Dr
- 166 Watercrest Way
- 181 Oxford Landing Dr
- 164 Watercrest Way
- 178 Oxford Landing Dr
- 177 Oxford Landing Dr
- 175 Oxford Landing Dr
- 171 Oxford Landing Dr
- 150 Sunningdale Dr
- 115 Sunningdale Dr
- 150 Oxford Landing Dr
- 136 Oxford Landing Dr
- 135 Oxford Landing Dr
- 132 Oxford Landing Dr
- 189 Clubhouse Dr
- 224 Jared Parker Way
- 228 Jared Parker Way
- 222 Jared Parker Way
- 219 Jared Parker Way
- 227 Jared Parker Way
- 218 Jared Parker Way
- 215 Jared Parker Way
- 105 Tyler Way
- 211 Jared Parker Way
- 235 Jared Parker Way
- 233 Jared Parker Way
- 108 Tyler Way
- 109 Tyler Way
- 107 Tyler Way
- 104 Tyler Way
- 103 Tyler Way
- 209 Jared Parker Way
- 101 Tyler Way
- 241 Jared Parker Way
- 100 Tyler Way

