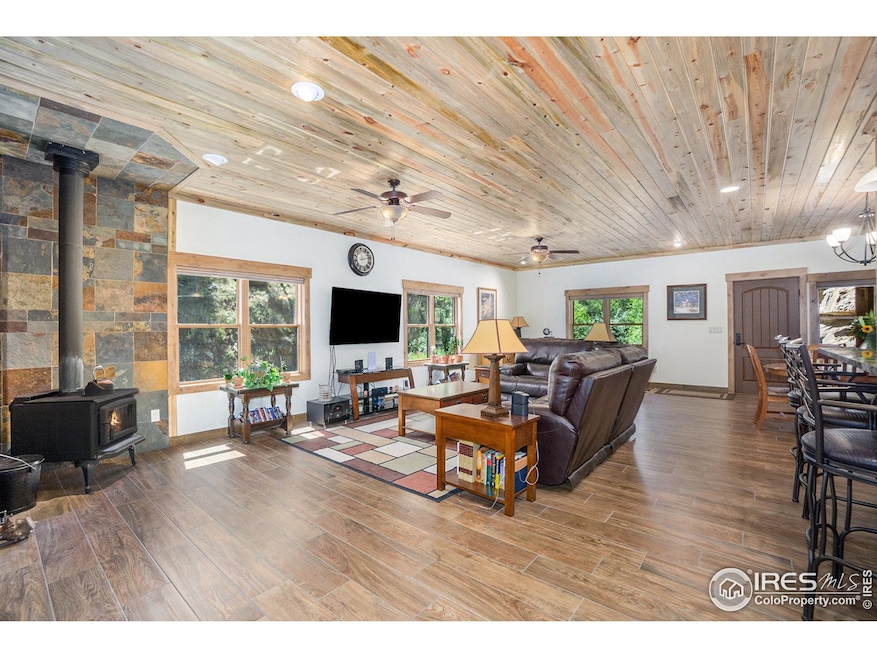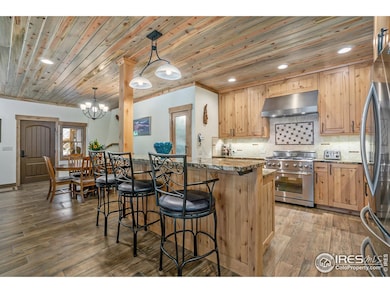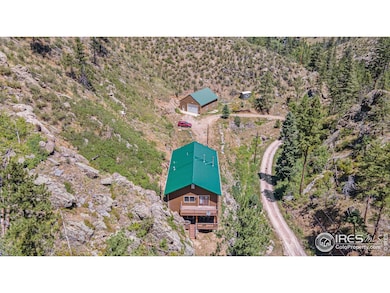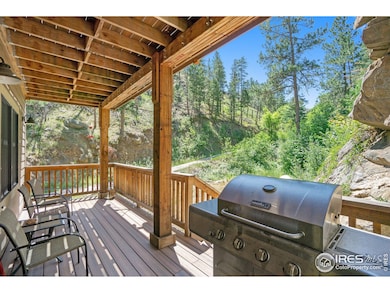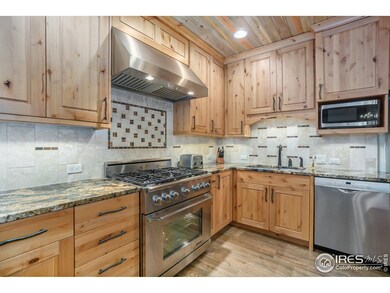223 Kings Canyon Rd Bellvue, CO 80512
Estimated payment $5,216/month
Highlights
- Spa
- Deck
- Stream or River on Lot
- Open Floorplan
- Multiple Fireplaces
- Cathedral Ceiling
About This Home
**Price Reduced!** This home is truly one that must be seen to appreciate its finer details. Come explore the exceptional interior of this delightful modern home located in Poudre Canyon, just 30 minutes from downtown Fort Collins. Equipped with top-of-the-line finishes, this property features durable porcelain floor tiles on the main level and custom tile work throughout. The spacious upper family/game room adds to its appeal, making this home a must-see. The main-floor primary bedroom includes a bathroom with heated floors and a large walk-in/roll-in shower. Vaulted blue pine wood ceilings in the main living and family room areas provide an elegant mountain touch, complemented by the detailed tile work in the kitchen, which comes with high-end appliances and a heated floor. Constructed with safety in mind, the home features concrete fiber Hardie-Plank siding on both the house and garage. There is also easy access to a 6-foot-tall concrete crawl space, complete with an over-engineered pressure tank and cistern system. For a comprehensive list of custom finishes and upgrades, please refer to the additional documents. The property includes a spacious garage/workshop (1,300 sq. ft.) equipped with 220v power and workbenches, perfect for your hobbies. It also offers a 16x11 overhead door and a loft space (370 sq. ft.). Situated on a 6.5-acre lot just 1/4 mile from the Poudre River, this home could be the mountain homeowner's dream. Be sure to take a look at the video tour and visit this beautiful home and property!
Home Details
Home Type
- Single Family
Est. Annual Taxes
- $5,846
Year Built
- Built in 2013
Lot Details
- 6.5 Acre Lot
- Unincorporated Location
- Rock Outcropping
- Sloped Lot
Parking
- 2 Car Detached Garage
- Oversized Parking
- Garage Door Opener
Home Design
- Wood Frame Construction
- Metal Roof
- Concrete Siding
Interior Spaces
- 3,148 Sq Ft Home
- 2-Story Property
- Open Floorplan
- Wet Bar
- Partially Furnished
- Cathedral Ceiling
- Ceiling Fan
- Multiple Fireplaces
- Window Treatments
- Family Room
- Fire and Smoke Detector
- Property Views
Kitchen
- Eat-In Kitchen
- Gas Oven or Range
- Microwave
- Dishwasher
- Kitchen Island
- Disposal
Flooring
- Carpet
- Tile
Bedrooms and Bathrooms
- 3 Bedrooms
- Walk-In Closet
Laundry
- Laundry on main level
- Dryer
- Washer
Accessible Home Design
- Garage doors are at least 85 inches wide
Outdoor Features
- Spa
- Stream or River on Lot
- Balcony
- Deck
- Separate Outdoor Workshop
- Outdoor Storage
- Outbuilding
Schools
- Cache La Poudre Elementary And Middle School
- Poudre High School
Utilities
- Whole House Fan
- Forced Air Heating and Cooling System
- Propane
- Septic System
- Satellite Dish
Community Details
- No Home Owners Association
- Outside City Limits Subdivision
Listing and Financial Details
- Assessor Parcel Number R0278262
Map
Home Values in the Area
Average Home Value in this Area
Tax History
| Year | Tax Paid | Tax Assessment Tax Assessment Total Assessment is a certain percentage of the fair market value that is determined by local assessors to be the total taxable value of land and additions on the property. | Land | Improvement |
|---|---|---|---|---|
| 2025 | $5,846 | $65,459 | $12,060 | $53,399 |
| 2024 | $5,590 | $65,459 | $12,060 | $53,399 |
| 2022 | $4,213 | $47,219 | $5,491 | $41,728 |
| 2021 | $4,265 | $48,578 | $5,649 | $42,929 |
| 2020 | $5,303 | $51,102 | $5,649 | $45,453 |
| 2019 | $5,323 | $51,102 | $5,649 | $45,453 |
| 2018 | $4,171 | $41,155 | $5,688 | $35,467 |
| 2017 | $4,158 | $41,155 | $5,688 | $35,467 |
| 2016 | $4,161 | $40,994 | $3,980 | $37,014 |
| 2015 | $584 | $5,790 | $3,980 | $1,810 |
| 2014 | $396 | $3,900 | $1,990 | $1,910 |
Property History
| Date | Event | Price | List to Sale | Price per Sq Ft |
|---|---|---|---|---|
| 06/06/2025 06/06/25 | Price Changed | $900,000 | -2.7% | $286 / Sq Ft |
| 04/18/2025 04/18/25 | For Sale | $925,000 | -- | $294 / Sq Ft |
Purchase History
| Date | Type | Sale Price | Title Company |
|---|---|---|---|
| Warranty Deed | $224,900 | Land Title Guarantee Company | |
| Quit Claim Deed | -- | -- |
Mortgage History
| Date | Status | Loan Amount | Loan Type |
|---|---|---|---|
| Closed | $144,900 | New Conventional | |
| Previous Owner | $97,500 | No Value Available |
Source: IRES MLS
MLS Number: 1031580
APN: 08060-00-039
- 7301 Poudre Canyon Rd
- 0 Wild River Rd Unit 1034487
- 0 Rd
- 0 Falls Creek Dr Unit 1048302
- 427 Wilderness Ridge Way
- 0 Tbd Stratton Park Rd Lot 3
- 0 Rist Creek Rd Unit 4284551
- 0 Rist Creek Rd Unit REC4803675
- 0 Pine Acres Rd Unit 1041697
- 0 Pine Acres Way Unit 1045910
- 620 Davis Ranch Rd
- 14884 Rist Canyon Rd
- 3805 Davis Ranch Rd
- 0 Davis Ranch Rd Unit 1048176
- 4119 Davis Ranch Rd
- 2518 Whale Rock Rd
- 0 Dakota Valley Dr Unit 1041548
- 5 Deer Meadow Way
- 1675 Hewlett Gulch Rd
- 3434 Davis Ranch Rd
- 932 Teal Dr
- 413 Irish Dr
- 155 Briarwood Rd
- 2424 W Mulberry St
- 2537 W Laurel St
- 1020 Andrews Peak Dr
- 2524 W Plum St
- 3200 Azalea Dr
- 723 N Shields St
- 1337 Cherry St
- 2155 Orchard Place
- 1216 Maple St Unit 3
- 1216 Maple St Unit 2
- 3001-3003 Sumac St Unit 3001
- 2020 W Plum St
- 1121 Ponderosa Dr
- 1942 Pecan St Unit 2
- 1942 Pecan St Unit 4
- 211 N Shields St Unit 4
- 521 S Bryan Ave Unit 1/2
