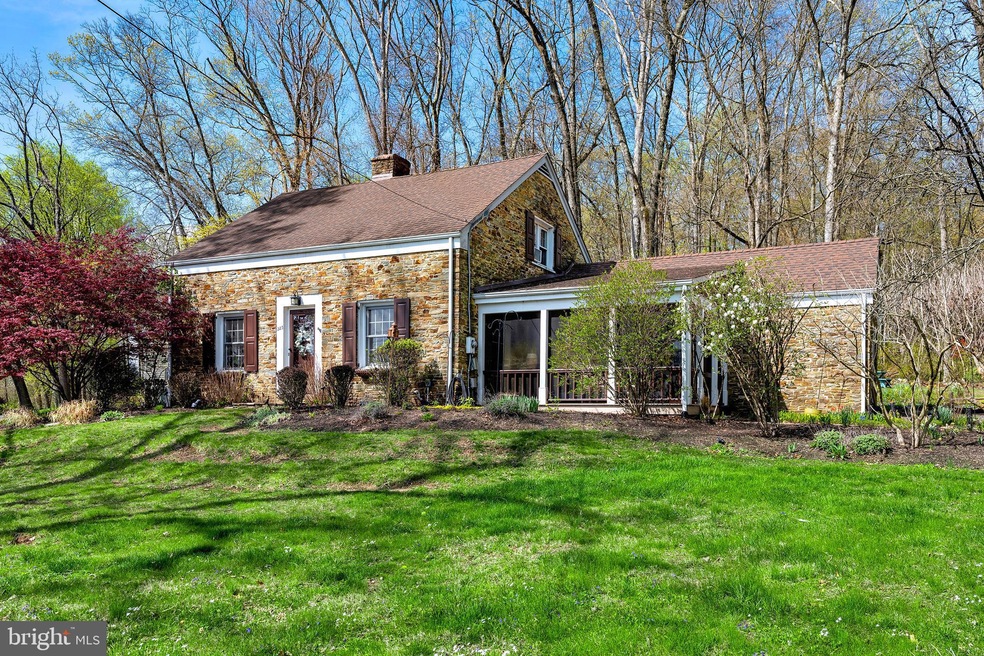223 Lambertville Headquarters Rd Stockton, NJ 08559
Estimated payment $3,621/month
Highlights
- Pasture Views
- Cape Cod Architecture
- Attic
- Hunterdon Central Regional High School District Rated A
- Wood Flooring
- No HOA
About This Home
Nestled along one of Delaware Township’s most iconic and picturesque country roads, this enchanting stone cottage is a true gem that captures the essence of timeless charm and serene living. Practically a local landmark, this storybook home is beloved for its fieldstone facade, framed by flowering gardens and mature greenery. A large, screened-in porch welcomes you with a breeze and is destined to become your favorite spot once Spring rolls around. Inside, a spacious country kitchen with stainless steel appliances connects to a full bath and a door to the deep one-car garage. The living and dining rooms, joined by an arched doorway, feature hardwood floors and a charming decorative fireplace. A wood-floored library offers the perfect work-from-home spot adjacent to the kitchen. Upstairs, two spacious bedrooms boast generous closets and the warmth of wood flooring underfoot. The location is simply unbeatable – offering peaceful, country tranquility, while being conveniently close to river town restaurants, big-box conveniences, and countless recreational activities. A new septic to be installed by the seller.
Listing Agent
Callaway Henderson Sotheby's Int'l-Lambertville License #RM424855 Listed on: 05/09/2025

Home Details
Home Type
- Single Family
Est. Annual Taxes
- $8,282
Year Built
- Built in 1949
Lot Details
- 1 Acre Lot
- Rural Setting
- Back, Front, and Side Yard
- Property is in very good condition
- Property is zoned A-1
Parking
- 1 Car Attached Garage
- 6 Driveway Spaces
- Side Facing Garage
- Gravel Driveway
Home Design
- Cape Cod Architecture
- Cottage
- Block Foundation
- Asphalt Roof
- Stone Siding
- Active Radon Mitigation
- Passive Radon Mitigation
Interior Spaces
- Property has 1.5 Levels
- Non-Functioning Fireplace
- Replacement Windows
- Double Hung Windows
- French Doors
- Living Room
- Formal Dining Room
- Library
- Screened Porch
- Pasture Views
- Attic
Kitchen
- Eat-In Country Kitchen
- Gas Oven or Range
- Dishwasher
Flooring
- Wood
- Tile or Brick
Bedrooms and Bathrooms
- 2 Bedrooms
- 1 Full Bathroom
- Bathtub with Shower
Laundry
- Laundry on main level
- Dryer
- Washer
Unfinished Basement
- Sump Pump
- Basement Windows
Outdoor Features
- Patio
- Outbuilding
Schools
- Delaware Township Elementary School #1
- Delaware Township No 1 Middle School
- Hunterdon Central High School
Utilities
- Window Unit Cooling System
- Forced Air Heating System
- Heating System Powered By Leased Propane
- 200+ Amp Service
- Propane
- Well
- Electric Water Heater
- Cesspool
- Perc Approved Septic
Community Details
- No Home Owners Association
Listing and Financial Details
- Tax Lot 00006
- Assessor Parcel Number 07-00042-00006
Map
Home Values in the Area
Average Home Value in this Area
Property History
| Date | Event | Price | Change | Sq Ft Price |
|---|---|---|---|---|
| 05/09/2025 05/09/25 | For Sale | $550,000 | -- | -- |
Source: Bright MLS
MLS Number: NJHT2003744
- 223 Lambertville Hq Rd
- 45 Buchanan Rd
- 129 Sandy Ridge Rd
- 416 Rosemont Ringoes Rd
- 212 Sandy Ridge Mount Airy Rd
- 348 Rosemont Ringoes Rd
- 18 Rittenhouse Rd
- 552 Rosemont Ringoes Rd
- 3 Covered Bridge Rd
- 730 Sergeantsville Rd
- 16 Holcombe Grove Rd
- 14 Holcombe Grove Rd
- 45 Rosemont Ringoes Rd
- 2 Dairy Farm Ln
- 11 Williamson Ln
- 13 Reading Rd
- 960 Sergeantsville Rd
- 50 Dunkard Church Rd
- 5 Upper Creek Rd
- 722 Rosemont Ringoes Rd
- 1 N Main St
- 1 N Main St Unit 2
- 13 Bridge St Unit 1 2nd Fl
- 3017 River Rd
- 2478 River Rd Unit CARRIAGE HOUSE
- 167 George St
- 118 Apt #1 N Union St
- 59 N Main St
- 59 N Main St Unit 3
- 76 Coryell St
- 86 Bridge St
- 123 Brunswick Ave
- 67 Ferry St
- 258 Brunswick Ave
- 20 B W Bridge St Unit 20 B
- 18 W Bridge St
- 14 W Bridge St Unit A
- 20 W Bridge St Unit 20B
- 20 W Bridge St Unit 20C
- 44 S Main St Unit 2S






