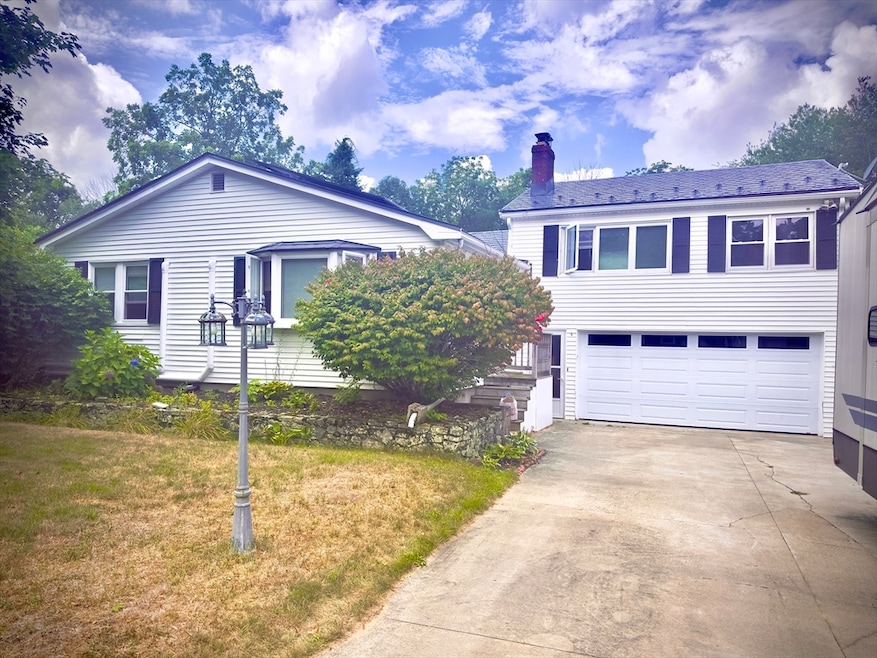223 Laurel St East Bridgewater, MA 02333
Estimated payment $3,132/month
Highlights
- Sauna
- Property is near public transit
- Ranch Style House
- Covered Deck
- Wooded Lot
- Wood Flooring
About This Home
***No more showings - offer deadline Tuesday 5pm. This expanded ranch in East Bridgewater features four bedrooms and three full bathrooms, including an in-law apartment above an oversized two-car garage with a modern kitchen, luxury vinyl flooring, and separate utilities—ideal for extended family or guests. The main house offers three bedrooms, a full bathroom, hardwood floors, a spacious updated kitchen, and a formal dining room that leads through a breezeway to multiple outdoor entertaining areas. A finished basement with a full bathroom and a Boston basement French drain system provides extra living and recreation space, while the generous fenced yard offers room for a pool or ADU. Recent upgrades such as a newer metal roof, solar panels, whole-house generator, and a new shed ensure comfort, efficiency, and peace of mind. Whether you’re looking for multi-generational living or your first home with room to grow, this move-in-ready property combines flexible arrangements.
Home Details
Home Type
- Single Family
Est. Annual Taxes
- $5,260
Year Built
- Built in 1956
Lot Details
- 0.64 Acre Lot
- Fenced Yard
- Cleared Lot
- Wooded Lot
- Property is zoned 100
Parking
- 2 Car Attached Garage
- Stone Driveway
- Unpaved Parking
- Open Parking
Home Design
- Ranch Style House
- Metal Roof
- Concrete Perimeter Foundation
Interior Spaces
- Central Vacuum
- 1 Fireplace
- Insulated Windows
- Sauna
- Washer and Electric Dryer Hookup
Kitchen
- Range
- Microwave
- Freezer
- Dishwasher
- Trash Compactor
- Disposal
Flooring
- Wood
- Vinyl
Bedrooms and Bathrooms
- 4 Bedrooms
- 3 Full Bathrooms
Finished Basement
- Basement Fills Entire Space Under The House
- Sump Pump
- Laundry in Basement
Eco-Friendly Details
- Energy-Efficient Thermostat
Outdoor Features
- Bulkhead
- Covered Deck
- Enclosed Patio or Porch
- Gazebo
- Rain Gutters
Location
- Property is near public transit
- Property is near schools
Schools
- Central Elementary School
- Gordon Mitchell Middle School
- EBHS High School
Utilities
- Ductless Heating Or Cooling System
- 4 Cooling Zones
- Central Heating
- 4 Heating Zones
- Heating System Uses Natural Gas
- Heating System Uses Oil
- Baseboard Heating
- 100 Amp Service
- Water Treatment System
- Water Heater
- Private Sewer
- Satellite Dish
Listing and Financial Details
- Assessor Parcel Number M:44 P:26,1007607
Community Details
Recreation
- Park
- Jogging Path
Additional Features
- No Home Owners Association
- Shops
Map
Home Values in the Area
Average Home Value in this Area
Tax History
| Year | Tax Paid | Tax Assessment Tax Assessment Total Assessment is a certain percentage of the fair market value that is determined by local assessors to be the total taxable value of land and additions on the property. | Land | Improvement |
|---|---|---|---|---|
| 2025 | $5,260 | $384,800 | $181,400 | $203,400 |
| 2024 | $5,240 | $378,600 | $174,500 | $204,100 |
| 2023 | $5,235 | $362,300 | $174,500 | $187,800 |
| 2022 | $5,279 | $338,400 | $158,700 | $179,700 |
| 2021 | $5,274 | $309,300 | $152,500 | $156,800 |
| 2020 | $5,190 | $300,200 | $146,600 | $153,600 |
| 2019 | $5,078 | $289,200 | $140,100 | $149,100 |
| 2018 | $4,952 | $275,700 | $140,100 | $135,600 |
| 2017 | $4,853 | $265,200 | $133,600 | $131,600 |
| 2016 | $4,772 | $262,800 | $133,600 | $129,200 |
| 2015 | $4,840 | $272,500 | $132,700 | $139,800 |
| 2014 | $4,772 | $274,700 | $129,900 | $144,800 |
Property History
| Date | Event | Price | Change | Sq Ft Price |
|---|---|---|---|---|
| 09/03/2025 09/03/25 | Pending | -- | -- | -- |
| 08/24/2025 08/24/25 | For Sale | $510,000 | -- | $246 / Sq Ft |
Purchase History
| Date | Type | Sale Price | Title Company |
|---|---|---|---|
| Deed | $273,500 | -- |
Mortgage History
| Date | Status | Loan Amount | Loan Type |
|---|---|---|---|
| Open | $100,000 | Closed End Mortgage | |
| Closed | $60,000 | Credit Line Revolving | |
| Open | $400,000 | Stand Alone Refi Refinance Of Original Loan | |
| Closed | $40,500 | No Value Available | |
| Closed | $20,000 | No Value Available |
Source: MLS Property Information Network (MLS PIN)
MLS Number: 73421678
APN: EBRI-000044-000000-000026
- 495 E Center St
- 407 W Union St
- 505 N Central St
- 318 W Union St
- 282 Spring St
- 200 N Central St
- 590 Bedford St
- 386 Matfield St
- 11 Willow Ave
- 54 Michael Rd Unit 33
- 52 Cottage St
- 192 S Main St
- 201 Comfort St
- 41 Bedford St
- 36 Michael Rd
- 50 Belmont St
- 30 Keenan St
- 92 Bryant St
- 261 Plymouth St
- 24 Oliver St







