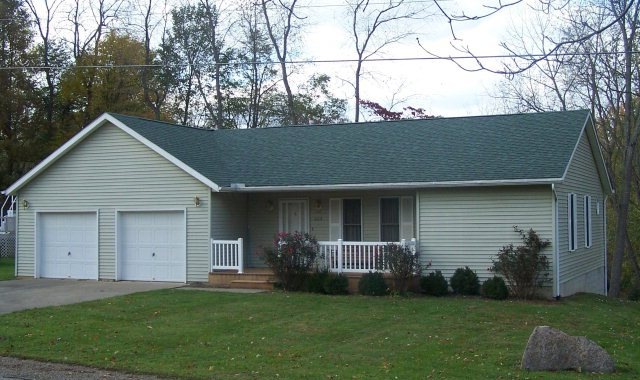223 Madison St Loudonville, OH 44842
Estimated Value: $219,908 - $283,000
2
Beds
2
Baths
1,434
Sq Ft
$176/Sq Ft
Est. Value
Highlights
- Deck
- 2 Car Attached Garage
- 1-Story Property
- Porch
- Bathtub with Shower
- Forced Air Heating and Cooling System
About This Home
As of February 20141st floor laundry, 2 spacious bdrms. on first floor. Walk-out basement offers plenty of room for additional living space (bdrms, etc.). Open kitchen/dining area with all appliances included. 12 x 16 composite deck overlooking attractive backyard w/trees and covered composite front porch. Well maintained - move-in ready property located on edge of town. $6.00/Yr Assessment MWCD.
Home Details
Home Type
- Single Family
Est. Annual Taxes
- $909
Year Built
- Built in 1995
Lot Details
- 0.32 Acre Lot
- Lot Dimensions are 95 x 146
Parking
- 2 Car Attached Garage
- Garage Door Opener
- Open Parking
Home Design
- Shingle Roof
- Fiberglass Roof
- Asphalt Roof
- Vinyl Siding
Interior Spaces
- 1,434 Sq Ft Home
- 1-Story Property
- Carpet
Kitchen
- Range
- Dishwasher
- Disposal
Bedrooms and Bathrooms
- 2 Bedrooms
- 2 Full Bathrooms
- Bathtub with Shower
- Separate Shower
Laundry
- Laundry on main level
- Dryer
- Washer
Basement
- Walk-Out Basement
- Basement Fills Entire Space Under The House
Outdoor Features
- Deck
- Porch
Utilities
- Forced Air Heating and Cooling System
- Heating System Uses Natural Gas
- Gas Water Heater
- Cable TV Available
Listing and Financial Details
- Tax Lot 4
- Assessor Parcel Number 2900017004
- $6 per year additional tax assessments
Ownership History
Date
Name
Owned For
Owner Type
Purchase Details
Listed on
Oct 16, 2013
Closed on
Feb 27, 2014
Sold by
Deyo Linda and Deyo Raymond
Bought by
Richmond Franklin and Richmond Franlin E
List Price
$121,000
Sold Price
$112,000
Premium/Discount to List
-$9,000
-7.44%
Current Estimated Value
Home Financials for this Owner
Home Financials are based on the most recent Mortgage that was taken out on this home.
Estimated Appreciation
$140,477
Avg. Annual Appreciation
7.16%
Original Mortgage
$89,600
Outstanding Balance
$67,939
Interest Rate
4.35%
Mortgage Type
New Conventional
Estimated Equity
$184,538
Purchase Details
Closed on
Jan 1, 1990
Bought by
Boyer Katherine Maxine
Create a Home Valuation Report for This Property
The Home Valuation Report is an in-depth analysis detailing your home's value as well as a comparison with similar homes in the area
Home Values in the Area
Average Home Value in this Area
Purchase History
| Date | Buyer | Sale Price | Title Company |
|---|---|---|---|
| Richmond Franklin | $112,000 | Attorney | |
| Boyer Katherine Maxine | -- | -- |
Source: Public Records
Mortgage History
| Date | Status | Borrower | Loan Amount |
|---|---|---|---|
| Open | Richmond Franklin | $89,600 |
Source: Public Records
Property History
| Date | Event | Price | List to Sale | Price per Sq Ft |
|---|---|---|---|---|
| 02/14/2014 02/14/14 | Sold | $112,000 | -7.4% | $78 / Sq Ft |
| 01/30/2014 01/30/14 | Pending | -- | -- | -- |
| 10/28/2013 10/28/13 | For Sale | $121,000 | -- | $84 / Sq Ft |
Source: Ashland Board of REALTORS®
Tax History Compared to Growth
Tax History
| Year | Tax Paid | Tax Assessment Tax Assessment Total Assessment is a certain percentage of the fair market value that is determined by local assessors to be the total taxable value of land and additions on the property. | Land | Improvement |
|---|---|---|---|---|
| 2024 | $1,766 | $52,540 | $7,280 | $45,260 |
| 2023 | $1,766 | $52,540 | $7,280 | $45,260 |
| 2022 | $1,969 | $52,540 | $7,280 | $45,260 |
| 2021 | $1,698 | $44,990 | $5,820 | $39,170 |
| 2020 | $1,659 | $44,990 | $5,820 | $39,170 |
| 2019 | $1,614 | $44,990 | $5,820 | $39,170 |
| 2018 | $1,457 | $40,790 | $5,820 | $34,970 |
| 2017 | $1,460 | $40,790 | $5,820 | $34,970 |
| 2016 | $1,405 | $40,160 | $5,820 | $34,340 |
| 2015 | $1,377 | $39,110 | $5,820 | $33,290 |
| 2014 | $1,816 | $39,110 | $5,820 | $33,290 |
| 2013 | $71 | $39,110 | $5,820 | $33,290 |
Source: Public Records
Map
Source: Ashland Board of REALTORS®
MLS Number: 216200
APN: 29-00017.004
Nearby Homes
- 526 E Campbell St
- 518 Snyder Dr
- 333 E Campbell St
- 316 E Campbell St
- 524 N Union St
- 500 Stone Meadow Cir
- 2818 Township Road 2812
- 723 Pearl Dr
- 513 N Mount Vernon Ave
- 1406 Pearl Dr
- 6620 Township Road 451
- 3183 County Road 3175
- 6913 County Road 22
- 14602 Township Road 469
- 14355 Township Road 467
- 3317 Township Road 539
- 7129 Township Road 466
- 0 County Road 917
- 13636 Township Road 471
- 609 Ohio 95
