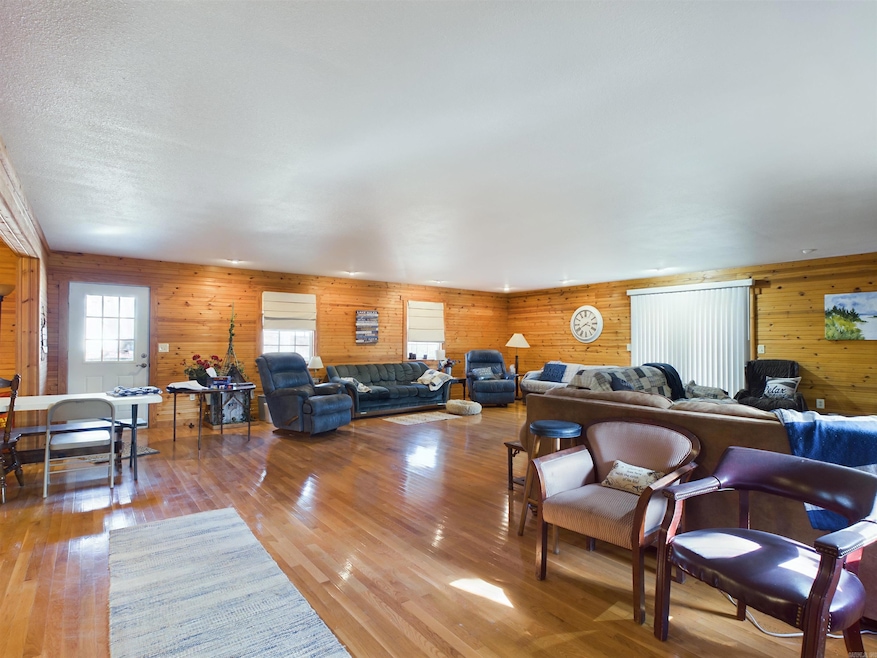223 Mc 8015 Rd Peel, AR 72668
Estimated payment $1,761/month
Highlights
- Lake Front
- Deck
- Main Floor Primary Bedroom
- Community Lake
- Country Style Home
- Corner Lot
About This Home
BULL SHOALS LAKE VIEW!!! Don't miss this beautiful home that has a lake view from every spot on the covered wrap around deck and adjoins corp of engineer land on 2 sides.. Throw in end of the road privacy and you have the perfect lake home. 4 bedrooms, 4 bathrooms gives you plenty of space for family and friends. Throw in a huge living room and dining room and you are ready to entertain. The 2 car garage is deep enough to keep your boat in, has a private well, concrete parking, covered carport, large propane tank, metal roof is 12 years old, hardwood floors, double oven and a handicap accessible bathroom.
Home Details
Home Type
- Single Family
Est. Annual Taxes
- $2,904
Year Built
- Built in 2007
Lot Details
- 0.28 Acre Lot
- Lake Front
- Rural Setting
- Corner Lot
- Sloped Lot
- Cleared Lot
Home Design
- Country Style Home
- Log Cabin
- Slab Foundation
- Metal Roof
- Metal Siding
Interior Spaces
- 3,124 Sq Ft Home
- 2-Story Property
- Furnished
- Ceiling Fan
- Wood Burning Fireplace
- Fireplace Features Blower Fan
- Formal Dining Room
- Home Office
- Workshop
- Lake Views
- Fire and Smoke Detector
- Washer and Electric Dryer Hookup
Kitchen
- Double Oven
- Electric Range
- Microwave
- Dishwasher
Flooring
- Carpet
- Luxury Vinyl Tile
Bedrooms and Bathrooms
- 4 Bedrooms
- Primary Bedroom on Main
- Walk-In Closet
- In-Law or Guest Suite
- 4 Full Bathrooms
- Walk-in Shower
Finished Basement
- Heated Basement
- Walk-Out Basement
- Basement Fills Entire Space Under The House
Parking
- 2 Car Garage
- Carport
- Side or Rear Entrance to Parking
- Automatic Garage Door Opener
Accessible Home Design
- Handicap Accessible
Outdoor Features
- Cove
- Deck
- Patio
Utilities
- Central Heating and Cooling System
- Mini Split Air Conditioners
- Mini Split Heat Pump
- Propane
- Well
- Electric Water Heater
- Septic System
Community Details
- Community Lake
- Near a National Forest
Map
Property History
| Date | Event | Price | List to Sale | Price per Sq Ft |
|---|---|---|---|---|
| 11/18/2025 11/18/25 | For Sale | $295,000 | -- | $94 / Sq Ft |
Source: Cooperative Arkansas REALTORS® MLS
MLS Number: 25046093
- 902 Marion County 8019
- 605-00020-000 Mc 8020
- 000 Velma Rd
- 4476 Lazy Acres Rd
- 232 Jewel Ave
- 269 Morse Ave
- 000 Jewel Ave
- 390 Brightwell Rd
- 841 Brightwell Rd
- 137 Lily Ln
- Tbd Pine Hollow Rd
- 000 Clarkson Rd
- 000 Cedar Brook Rd
- Tract 1 Mc 8025
- Tract 2 Mc 8025
- Tract 3 Mc 8025
- Tract 4 Mc 8025
- Tract 5 Mc 8025
- Tract 6 Mc 8025
- Tract 7 Mc 8025
- 6444 Highway 178 W
- 120 Business Ctr Dr Unit 9
- 207 N 6th St
- 319 Cliffhouse Rd Unit B
- 164 Forsyth-Taneyville Rd Unit 8
- 164 Forsyth-Taneyville Rd Unit 5
- 164 Forsyth-Taneyville Rd Unit 14
- 164 Forsyth-Taneyville Rd Unit 11
- 164 Forsyth-Taneyville Rd Unit 2
- 164 Forsyth-Taneyville Rd Unit 15
- 164 Forsyth-Taneyville Rd Unit 6
- 164 Forsyth-Taneyville Rd Unit 21
- 164 Forsyth-Taneyville Rd Unit 1
- 164 Forsyth-Taneyville Rd Unit 18
- 164 Forsyth-Taneyville Rd Unit 3
- 164 Forsyth-Taneyville Rd Unit 4
- 164 Forsyth-Taneyville Rd Unit 7
- 164 Forsyth-Taneyville Rd Unit 17
- 164 Forsyth-Taneyville Rd Unit 9
- 164 Forsyth-Taneyville Rd Unit 13
Ask me questions while you tour the home.







