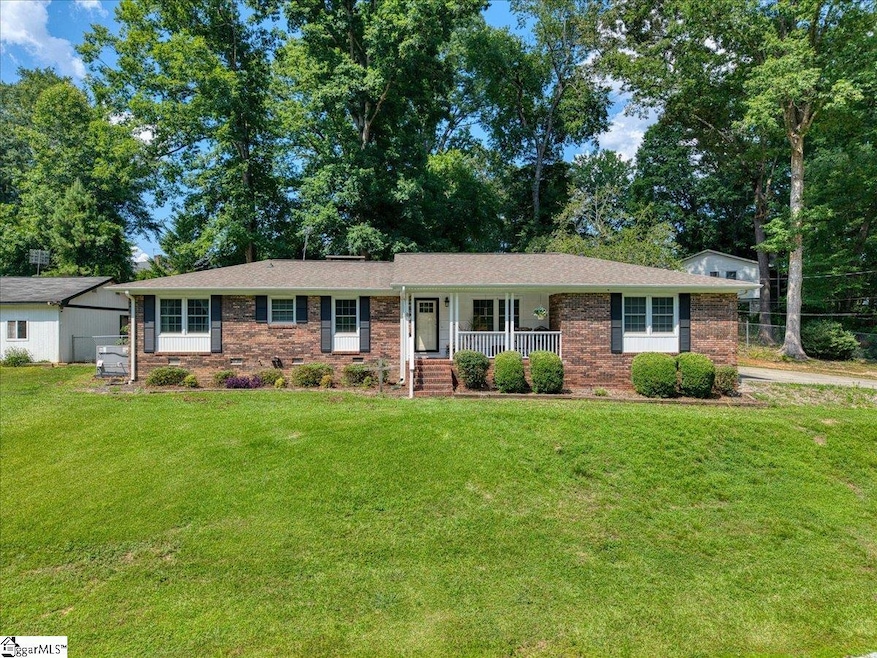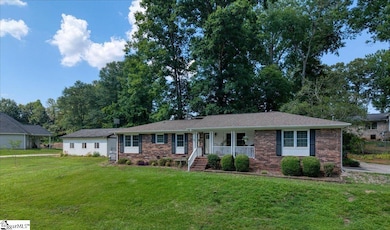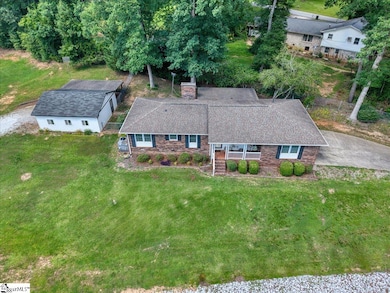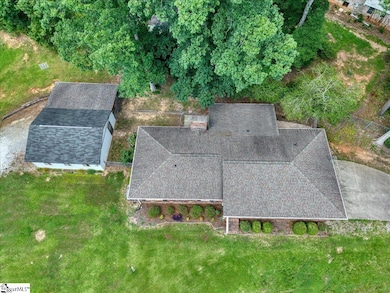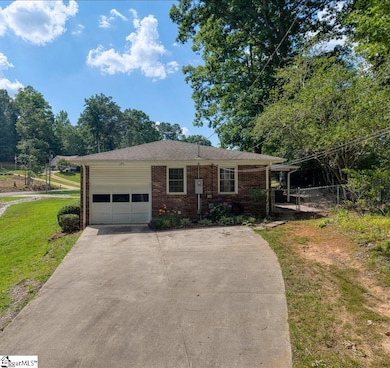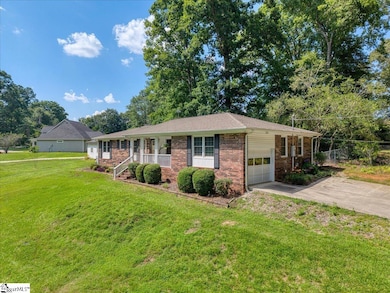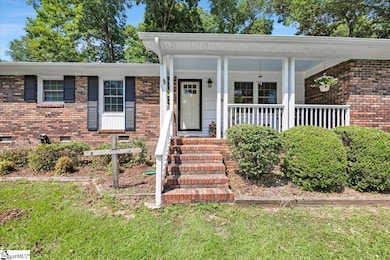223 Meadow Ln Easley, SC 29642
Estimated payment $1,931/month
Highlights
- Open Floorplan
- Ranch Style House
- Wood Flooring
- Richard H. Gettys Middle School Rated A-
- Cathedral Ceiling
- Corner Lot
About This Home
Welcome to this spectacular 3-bedroom, 2.5-bath brick ranch, perfectly nestled on a generous 0.73-acre lot in the charming and sought-after City of Easley, South Carolina. This beautifully updated home offers the ideal balance of comfort, privacy, and convenience, an absolute gem for those seeking both style and space. Inside, you’ll find a flowing open-concept layout with a rare split floor plan featuring potentially two master suites, providing flexible living options for guests or multi-generational households. The spacious living room is anchored by a cozy fireplace and enhanced by white-washed shiplap ceilings, adding warmth and a touch of farmhouse elegance. Start your mornings with a cup of coffee on the welcoming rocking-chair front porch, or unwind in the evenings under the covered back patio a fantastic space for entertaining family and friends. The front yard features a unique natural underground spring, complete with strategically placed rocks for visual appeal and functionality. Car enthusiasts, hobbyists, or those in need of extra space will appreciate the attached one-car garage and an additional two-car detached garage/workshop, offering endless possibilities. When it comes to location, it doesn’t get more convenient, Ingles is just a couple of streets over, and downtown Easley is less than a mile away, making everyday errands, dining, and shopping an absolute breeze. This is more than just a house it’s a lifestyle. Come see what makes this home truly special and fall in love with all it has to offer. *Owner offering a specified amount in closing costs*
Home Details
Home Type
- Single Family
Est. Annual Taxes
- $512
Lot Details
- 0.73 Acre Lot
- Corner Lot
- Level Lot
- Few Trees
Home Design
- Ranch Style House
- Brick Exterior Construction
- Architectural Shingle Roof
- Vinyl Siding
Interior Spaces
- 1,600-1,799 Sq Ft Home
- Open Floorplan
- Smooth Ceilings
- Cathedral Ceiling
- Ceiling Fan
- Gas Log Fireplace
- Insulated Windows
- Window Treatments
- Living Room
- Dining Room
- Crawl Space
- Storage In Attic
Kitchen
- Built-In Microwave
- Dishwasher
Flooring
- Wood
- Carpet
- Ceramic Tile
Bedrooms and Bathrooms
- 3 Main Level Bedrooms
- Split Bedroom Floorplan
- Walk-In Closet
- 2.5 Bathrooms
Laundry
- Laundry Room
- Laundry on main level
Home Security
- Storm Windows
- Storm Doors
- Fire and Smoke Detector
Parking
- 3 Car Garage
- Garage Door Opener
Outdoor Features
- Covered Patio or Porch
Schools
- West End Elementary School
- Richard H. Gettys Middle School
- Easley High School
Utilities
- Central Air
- Heating System Uses Natural Gas
- Underground Utilities
- Electric Water Heater
Community Details
- Wyatt Acres Subdivision
Listing and Financial Details
- Assessor Parcel Number 5028-13-03-8201
Map
Home Values in the Area
Average Home Value in this Area
Tax History
| Year | Tax Paid | Tax Assessment Tax Assessment Total Assessment is a certain percentage of the fair market value that is determined by local assessors to be the total taxable value of land and additions on the property. | Land | Improvement |
|---|---|---|---|---|
| 2024 | $4,519 | $6,280 | $760 | $5,520 |
| 2023 | $563 | $6,280 | $760 | $5,520 |
| 2022 | $0 | $6,280 | $760 | $5,520 |
| 2021 | $503 | $6,280 | $760 | $5,520 |
| 2020 | $503 | $6,284 | $760 | $5,524 |
| 2019 | $729 | $6,280 | $760 | $5,520 |
| 2018 | $741 | $5,860 | $760 | $5,100 |
| 2017 | $688 | $5,860 | $760 | $5,100 |
| 2015 | $1,758 | $6,860 | $0 | $0 |
Property History
| Date | Event | Price | List to Sale | Price per Sq Ft | Prior Sale |
|---|---|---|---|---|---|
| 09/29/2025 09/29/25 | Price Changed | $360,000 | -2.7% | $225 / Sq Ft | |
| 08/15/2025 08/15/25 | Price Changed | $370,000 | -3.9% | $231 / Sq Ft | |
| 06/27/2025 06/27/25 | For Sale | $385,000 | +28.3% | $241 / Sq Ft | |
| 09/12/2024 09/12/24 | Sold | $300,000 | -4.8% | $176 / Sq Ft | View Prior Sale |
| 08/08/2024 08/08/24 | Pending | -- | -- | -- | |
| 07/30/2024 07/30/24 | For Sale | $315,000 | 0.0% | $185 / Sq Ft | |
| 07/20/2024 07/20/24 | Pending | -- | -- | -- | |
| 07/17/2024 07/17/24 | For Sale | $315,000 | +293.8% | $185 / Sq Ft | |
| 09/24/2014 09/24/14 | Sold | $80,000 | -5.8% | $51 / Sq Ft | View Prior Sale |
| 09/10/2014 09/10/14 | Pending | -- | -- | -- | |
| 06/02/2014 06/02/14 | For Sale | $84,900 | -- | $54 / Sq Ft |
Purchase History
| Date | Type | Sale Price | Title Company |
|---|---|---|---|
| Warranty Deed | $300,000 | None Listed On Document | |
| Deed | $146,500 | None Available | |
| Special Warranty Deed | $80,000 | -- | |
| Legal Action Court Order | $30,000 | -- | |
| Quit Claim Deed | $500 | None Available | |
| Special Warranty Deed | $115,400 | None Available | |
| Legal Action Court Order | $90,000 | Attorney | |
| Deed | $15,300 | Attorney | |
| Limited Warranty Deed | $78,000 | None Available |
Mortgage History
| Date | Status | Loan Amount | Loan Type |
|---|---|---|---|
| Open | $289,987 | FHA | |
| Previous Owner | $110,171 | FHA | |
| Previous Owner | $78,000 | New Conventional |
Source: Greater Greenville Association of REALTORS®
MLS Number: 1561705
APN: 5028-13-03-8201
- 429 Pelzer Hwy
- 105 Terrace Rd
- 115 Pine Forest Dr
- 107 Meadow Ln
- 106 Linda Ln
- 400 Zion School Rd
- 276 Springfield Cir
- Bramante Ranch Plan at Stillwood Farms
- Palladio Ranch Plan at Stillwood Farms
- Columbia Plan at Stillwood Farms
- York Plan at Stillwood Farms
- Hudson Plan at Stillwood Farms
- Lehigh Plan at Stillwood Farms
- 323 Springfield Cir
- 215 Glen Laurel Dr
- 157 Zion School Rd
- 208 Glen Laurel Dr
- 00 Zion School Rd
- 106 Sproles Ln
- 106 Brooklane Ct
- 706 Pelzer Hwy
- 204 Walnut Hill Dr Unit B
- 200 Walnut Hill Dr Unit B
- 200 Walnut Hill Dr Unit A
- 205 Adger Rd Unit A
- 144 Worcester Ln
- 601 S 5th St
- 204 Carnoustie Dr
- 305 Granby Trail
- 230 Maxwell Dr
- 210 Granby Trail
- 206 Granby Trail
- 103 Sunningdale Ct Unit B
- 100 Sunningdale Ct
- 100 Sunningdale Ct Unit A
- 105 Stewart Dr
- 103 Robinall Dr
- 100 Hillandale Ct
- 107 Autumn Ln Unit 2
- 219 Andrea Cir
