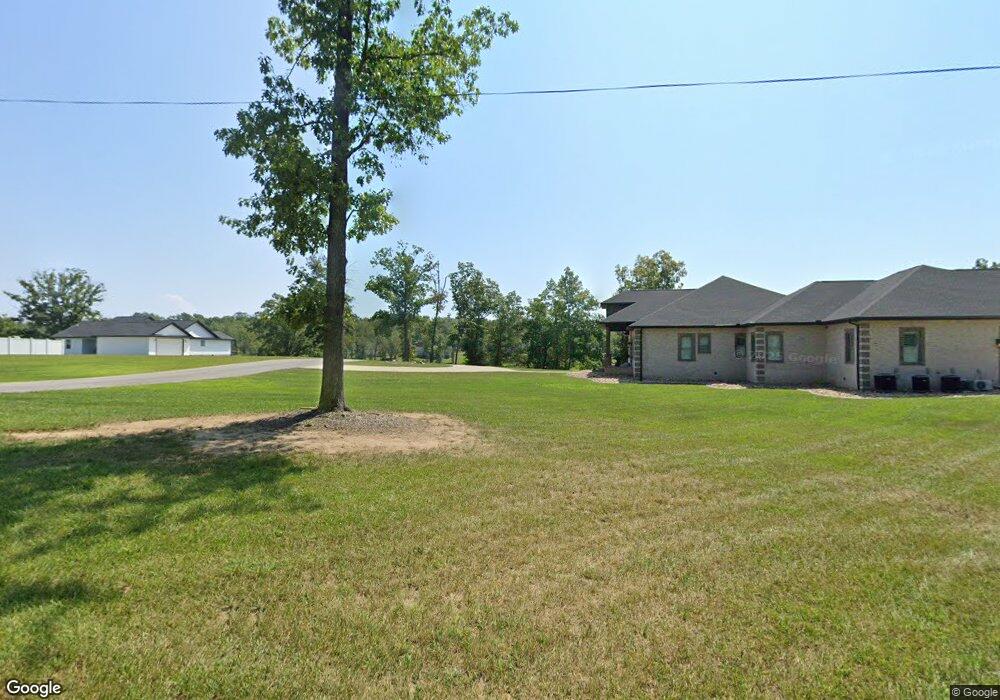223 Muzzle Loader Club Rd Corbin, KY 40701
Estimated Value: $362,000 - $644,000
3
Beds
5
Baths
7,137
Sq Ft
$64/Sq Ft
Est. Value
About This Home
This home is located at 223 Muzzle Loader Club Rd, Corbin, KY 40701 and is currently estimated at $458,361, approximately $64 per square foot. 223 Muzzle Loader Club Rd is a home with nearby schools including Whitley County High School.
Create a Home Valuation Report for This Property
The Home Valuation Report is an in-depth analysis detailing your home's value as well as a comparison with similar homes in the area
Home Values in the Area
Average Home Value in this Area
Tax History Compared to Growth
Tax History
| Year | Tax Paid | Tax Assessment Tax Assessment Total Assessment is a certain percentage of the fair market value that is determined by local assessors to be the total taxable value of land and additions on the property. | Land | Improvement |
|---|---|---|---|---|
| 2022 | $0 | $23,750 | $23,750 | $0 |
| 2021 | $0 | $23,750 | $23,750 | $0 |
Source: Public Records
Map
Nearby Homes
- LOT 29 Lakewood Subdivision
- lot 92 Lakewood Subdivision
- Lot 94 Lakewood Subdivision
- Lot 95 Lakewood Subdivision
- 155 Muzzlle Loader Rd
- Lot 97 Lakewood Subdivision
- 158 Muzzle Loader Club Rd
- lot 102 Lakewood Subdivision
- Lot 93 Lakewood Subdivision
- P-3 Lot 57 Twins Pond Rd
- Lot 108 Lakewood Subdivision
- Lot 105 Lakewood
- P-2 Lot 10 Mauney Chapel Road Rd
- P-2 Lot 12 Mauney Chapel Rd
- P-3 Lot 42 Twin Ponds Rd
- Lot 104 Lakewood
- Lot 69 Lakewood Subdivison
- lot 72 Lakewood Subdivision
- Lot 71 Lakewood Subdivision
- Lot 75 Lakewood Subdivision
- Lot #19 Acacia Cir
- 19 Acacia Cir
- 166 Muzzle Loader Club Rd
- Lot #15 Muzzle Loader Club Rd
- Lot #14 Muzzle Loader Club Rd
- 1 Muzzle Loader Club Rd
- 9999 Muzzle Loader Club Rd
- 15 Muzzle Loader Club Rd
- 13 Muzzle Loader Club Rd
- 838 Jasper Jamboree Rd
- 838 Jasper Jamboree Rd
- Lot 8 Acacia Cir
- 8 Acacia Cir
- 159 Muzzle Loader Club Rd
- 156 Muzzle Loader Club Rd
- Lot 15 Lakewood Subdivision
- P-1 Lot 6 Acacia Cir
- Lot # 14 Muzzeloader Club Rd
- Lot# 16/17 Acacia Cir
- Lot 6 Acacia Cir Unit Phase 1
