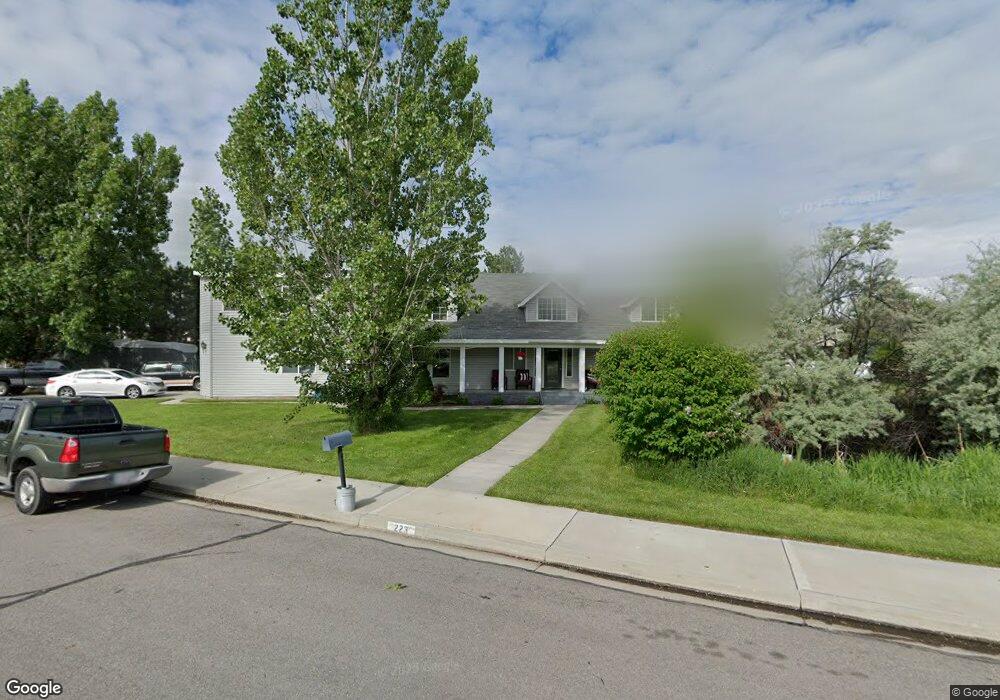223 N 2520 W Provo, UT 84601
Lakeview NeighborhoodEstimated Value: $609,000 - $702,000
5
Beds
3
Baths
4,000
Sq Ft
$162/Sq Ft
Est. Value
About This Home
This home is located at 223 N 2520 W, Provo, UT 84601 and is currently estimated at $647,295, approximately $161 per square foot. 223 N 2520 W is a home located in Utah County with nearby schools including Dixon Middle School, Provo High School, and Freedom Preparatory Academy.
Ownership History
Date
Name
Owned For
Owner Type
Purchase Details
Closed on
Nov 23, 2021
Sold by
Michael Herring Duaine and Michael Jo Beckie
Bought by
Michael Herring Family Revocable Trust
Current Estimated Value
Purchase Details
Closed on
Apr 5, 2016
Sold by
Herring Herring D and Herring Michale D
Bought by
Herring Duaine Michael and Herring Beckie Jo
Home Financials for this Owner
Home Financials are based on the most recent Mortgage that was taken out on this home.
Original Mortgage
$675,000
Interest Rate
4.46%
Mortgage Type
Reverse Mortgage Home Equity Conversion Mortgage
Purchase Details
Closed on
Mar 4, 2008
Sold by
Burrows Duane K and Burrows Beverly K
Bought by
Herring Michael D and Herring Rebecca Jo
Purchase Details
Closed on
Jun 24, 2004
Sold by
Burrows Duane K
Bought by
Burrows Duane K and Burrows Beverly K
Home Financials for this Owner
Home Financials are based on the most recent Mortgage that was taken out on this home.
Original Mortgage
$170,400
Interest Rate
1.62%
Mortgage Type
New Conventional
Purchase Details
Closed on
Jul 8, 2002
Sold by
Olsen Chris J and Olsen Barbara J
Bought by
Burrows Duane K
Create a Home Valuation Report for This Property
The Home Valuation Report is an in-depth analysis detailing your home's value as well as a comparison with similar homes in the area
Home Values in the Area
Average Home Value in this Area
Purchase History
| Date | Buyer | Sale Price | Title Company |
|---|---|---|---|
| Michael Herring Family Revocable Trust | -- | Old Republic Title | |
| Herring Duaine Michael | -- | Eagle Pointe Title Insurance | |
| Herring Michael D | -- | None Available | |
| Burrows Duane K | -- | Eagle Pointe Title | |
| Burrows Duane K | -- | Equity Title Agency Inc |
Source: Public Records
Mortgage History
| Date | Status | Borrower | Loan Amount |
|---|---|---|---|
| Previous Owner | Herring Duaine Michael | $675,000 | |
| Previous Owner | Burrows Duane K | $170,400 |
Source: Public Records
Tax History Compared to Growth
Tax History
| Year | Tax Paid | Tax Assessment Tax Assessment Total Assessment is a certain percentage of the fair market value that is determined by local assessors to be the total taxable value of land and additions on the property. | Land | Improvement |
|---|---|---|---|---|
| 2025 | $3,350 | $349,580 | $190,600 | $445,000 |
| 2024 | $3,350 | $329,725 | $0 | $0 |
| 2023 | $3,206 | $311,080 | $0 | $0 |
| 2022 | $3,124 | $305,635 | $0 | $0 |
| 2021 | $2,508 | $428,000 | $104,600 | $323,400 |
| 2020 | $2,432 | $389,100 | $95,100 | $294,000 |
| 2019 | $2,337 | $388,800 | $95,100 | $293,700 |
| 2018 | $2,030 | $342,500 | $87,100 | $255,400 |
| 2017 | $1,958 | $181,555 | $0 | $0 |
| 2016 | $1,765 | $152,570 | $0 | $0 |
| 2015 | $1,602 | $139,920 | $0 | $0 |
| 2014 | $1,479 | $134,695 | $0 | $0 |
Source: Public Records
Map
Nearby Homes
- 154 N 2560 W
- 2727 W 220 N
- 2744 W 50 N
- 227 West Ln
- 398 N 2380 W
- 392 N 2150 W
- 201 N Geneva Rd Unit 3
- 2216 W 480 N
- 582 N 2310 W
- 386 S 2390 W
- 312 S 1920 W
- 255 N 1600 W Unit 148
- 255 N 1600 W Unit 52
- 255 N 1600 W Unit 84
- 255 N 1600 W Unit 108
- 1828 W 170 S
- 1744 W 150 N
- 273 S 1860 W
- 147 S 1680 W
- 2951 W 1060 N
