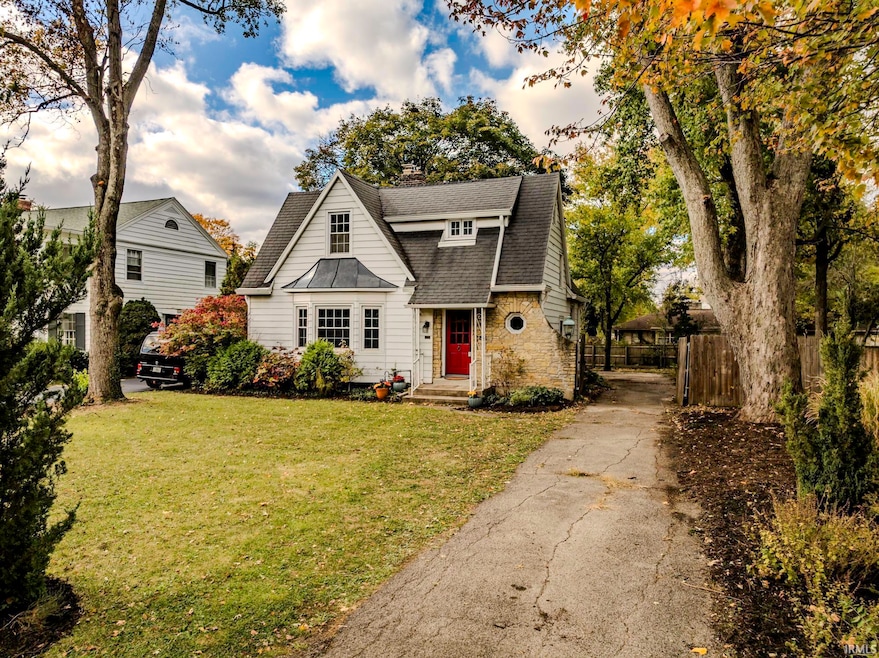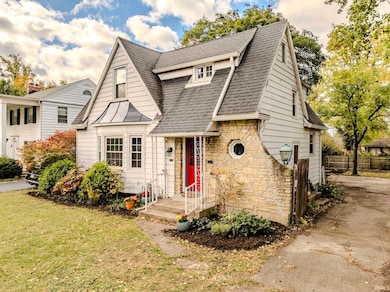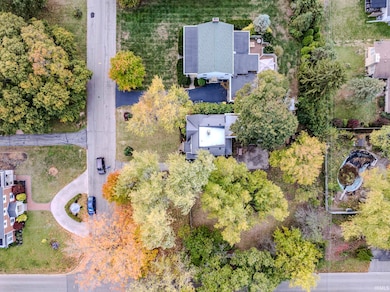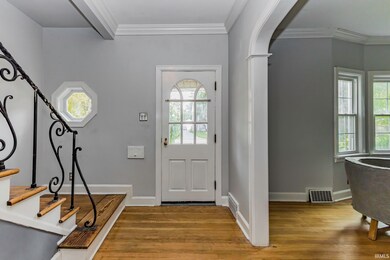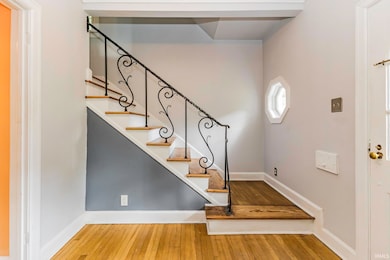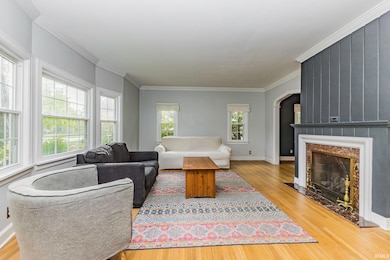223 N Riley Rd Muncie, IN 47304
Kenmore NeighborhoodEstimated payment $1,593/month
Highlights
- Traditional Architecture
- 2 Car Attached Garage
- Crown Molding
- Wood Flooring
- Built-in Bookshelves
- 2-minute walk to Guthrie Park
About This Home
Check out this beautiful home in Muncie's Kenmore Addition! Located on a HUGE double lot, this home beautifully combines historic charm with modern updates. The home features beautiful hardwood floors, original trim, and the original wrought iron handrail. Updates to this home include new kitchen, updated baths, new HVAC, newer privacy fence, and more! This home has a lovely front living room that features large windows and a beautiful fireplace. Off the living room is the large dining room which opens to the kitchen. The kitchen features lots of storage with huge pantry cabinets. The main floor is also home to the large family room area with half bath. Upstairs there are 3 bedrooms, all with great character. You will love the spaces created by the dormer windows and there is a door that leads out to the flat roof. This home also has a basement which is great for storage. Outside you will love the HUGE park like yard and 2 car garage. This home is in a great location, walkable to Ball State, IUBMH, Westview Elementary, Guthrie Park, and the Riverside Ave. trail.
Listing Agent
NextHome Elite Real Estate Brokerage Phone: 765-760-4556 Listed on: 10/24/2025

Home Details
Home Type
- Single Family
Est. Annual Taxes
- $2,047
Year Built
- Built in 1937
Lot Details
- 0.39 Acre Lot
- Lot Dimensions are 116x145
- Property is Fully Fenced
- Privacy Fence
- Level Lot
Parking
- 2 Car Attached Garage
- Driveway
- Off-Street Parking
Home Design
- Traditional Architecture
- Slab Foundation
- Shingle Roof
- Rubber Roof
- Stone Exterior Construction
Interior Spaces
- 1.5-Story Property
- Built-in Bookshelves
- Crown Molding
- Living Room with Fireplace
- Partially Finished Basement
- Block Basement Construction
Flooring
- Wood
- Tile
- Vinyl
Bedrooms and Bathrooms
- 3 Bedrooms
- Bathtub with Shower
Location
- Suburban Location
Schools
- Westview Elementary School
- Northside Middle School
- Central High School
Utilities
- Forced Air Heating and Cooling System
- Heating System Uses Gas
Community Details
- Kenmore Subdivision
Listing and Financial Details
- Assessor Parcel Number 18-11-08-356-008.000-003
Map
Home Values in the Area
Average Home Value in this Area
Tax History
| Year | Tax Paid | Tax Assessment Tax Assessment Total Assessment is a certain percentage of the fair market value that is determined by local assessors to be the total taxable value of land and additions on the property. | Land | Improvement |
|---|---|---|---|---|
| 2024 | $2,101 | $199,300 | $31,600 | $167,700 |
| 2023 | $2,022 | $191,400 | $31,600 | $159,800 |
| 2022 | $1,830 | $172,200 | $31,600 | $140,600 |
| 2021 | $1,709 | $160,100 | $31,200 | $128,900 |
| 2020 | $1,494 | $138,600 | $31,200 | $107,400 |
| 2019 | $1,494 | $138,600 | $31,200 | $107,400 |
| 2018 | $1,714 | $160,600 | $31,200 | $129,400 |
| 2017 | $1,519 | $141,100 | $25,800 | $115,300 |
| 2016 | $1,519 | $141,100 | $25,800 | $115,300 |
| 2014 | $1,370 | $132,700 | $23,500 | $109,200 |
| 2013 | -- | $130,500 | $23,500 | $107,000 |
Property History
| Date | Event | Price | List to Sale | Price per Sq Ft | Prior Sale |
|---|---|---|---|---|---|
| 10/27/2025 10/27/25 | Pending | -- | -- | -- | |
| 10/24/2025 10/24/25 | For Sale | $269,900 | +87.4% | $128 / Sq Ft | |
| 11/02/2015 11/02/15 | Sold | $144,000 | -7.0% | $47 / Sq Ft | View Prior Sale |
| 09/28/2015 09/28/15 | Pending | -- | -- | -- | |
| 08/10/2015 08/10/15 | For Sale | $154,900 | -- | $50 / Sq Ft |
Purchase History
| Date | Type | Sale Price | Title Company |
|---|---|---|---|
| Warranty Deed | -- | -- | |
| Corporate Deed | -- | Itic | |
| Personal Reps Deed | -- | Itic |
Mortgage History
| Date | Status | Loan Amount | Loan Type |
|---|---|---|---|
| Open | $136,800 | New Conventional | |
| Previous Owner | $114,243 | New Conventional |
Source: Indiana Regional MLS
MLS Number: 202543347
APN: 18-11-08-356-008.000-003
- 207 N Winthrop Rd
- 307 N Winthrop Rd
- 308 N Forest Ave
- 2801 W University Ave
- 520 N Alden Rd
- 409 S Umbarger Rd
- 3214 W Godman Ave
- 115 N Bittersweet Ln
- 916 N Alden Rd
- 601 N Bittersweet Ln
- 409 S Celia Ave
- 205 N Shellbark Rd
- 201 N Shellbark Rd
- 705 N Bittersweet Ln
- 3308 W Amherst Rd
- 619 N Shellbark Rd
- 3313 W Torquay Rd
- 3305 W Petty Rd
- 2112 W Main St
- 910 S Umbarger Rd
