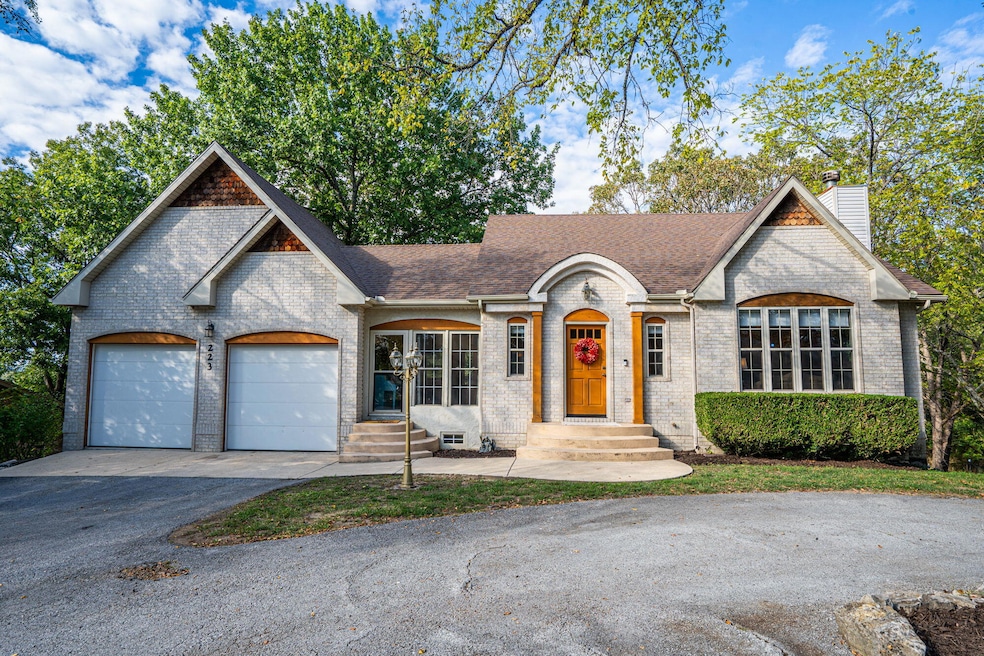Beautifully Charming Home in the Heart of Branson! From the moment you arrive, the curb appeal of this home will instantly catch your eye—perfectly landscaped and full of character, it truly stands out in the neighborhood! Step inside to find a bright, open layout filled with natural light, multiple living spaces, and a warm, inviting atmosphere that makes you feel right at home. The kitchen flows beautifully into the dining and living areas—ideal for entertaining or relaxing after a day exploring all that Branson has to offer. The spacious primary suite includes its own private bath, and the additional bedrooms offer plenty of room for family, guests, or a home office. Outside, enjoy the peaceful setting and lovely yard—perfect for morning coffee, evening gatherings, or just soaking up the quiet charm of this friendly neighborhood. Located just minutes from Branson Landing and Lake Taneycomo, you're close to the best shopping, dining, and entertainment in Branson! 💫 Highlights:
• 4 Bedrooms | 2.5 Bathrooms
• Exceptional Curb Appeal & Mature Landscaping
• Light-Filled, Open Living Areas
• Prime Location Near Branson Landing & Lake Taneycomo
• Full of Charm, Comfort & Branson Character Don't miss this Branson beauty—where charm, space, and location come together perfectly!







