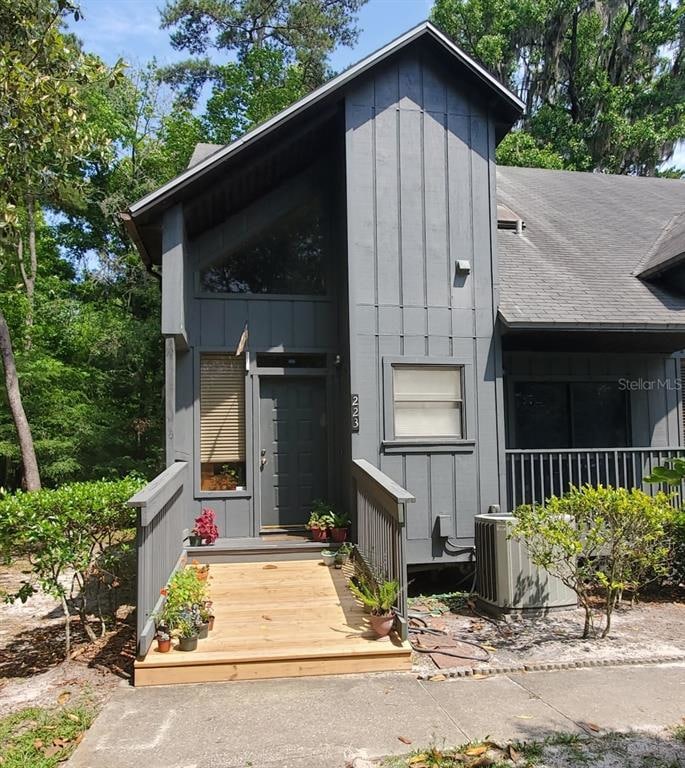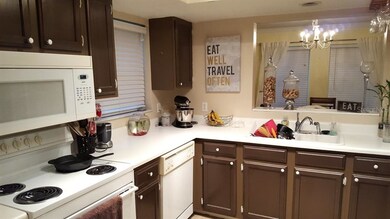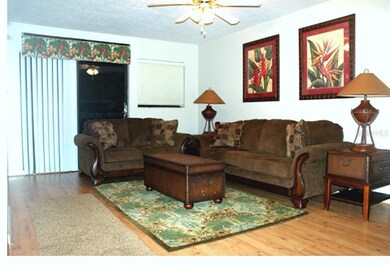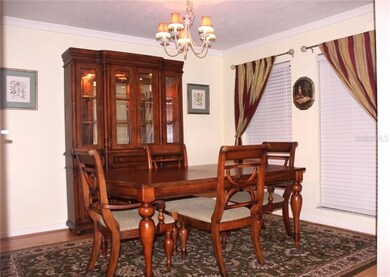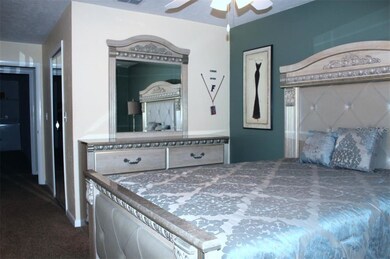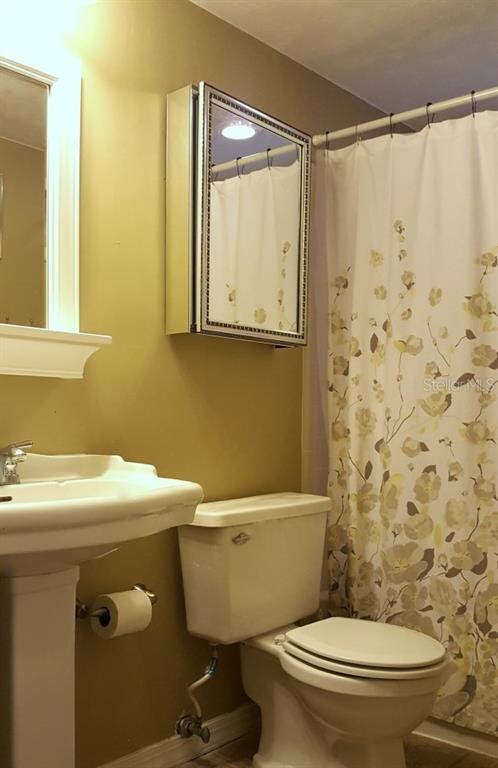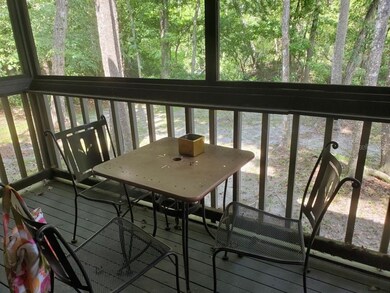
223 NW 34th St Gainesville, FL 32607
Highlights
- 50 Feet of Waterfront
- View of Trees or Woods
- Wood Flooring
- Gainesville High School Rated A
- Family Room with Fireplace
- 2-minute walk to Hogtown Creek Greenway
About This Home
As of August 2021You can't beat this location, one mile to UF & UF Law School! This amazing and spacious 3/2 located in a peaceful setting overlooking Hogtown Creek near Loblolly Woods Park. Cute kitchen with large walk-in pantry. Bedrooms upstairs with large walk-in closets. Huge laundry room with plenty of storage including washer and dryer. Loads of extra storage space throughout. Three deck/balconies and stone fireplace are nice extras. This is one of the few townhouses close to UF with a garage. Great for your car, bikes or scooters. Centrally located with bus stop across the street and shopping & restaurants in walking distance. Peaceful setting near Loblolly Woods Park and Hogtown Creek.
Last Agent to Sell the Property
Natalie Barresi
License #466223 Listed on: 04/05/2021
Townhouse Details
Home Type
- Townhome
Est. Annual Taxes
- $2,774
Year Built
- Built in 1982
Lot Details
- 50 Feet of Waterfront
- Near Conservation Area
- End Unit
- Northwest Facing Home
- Landscaped with Trees
HOA Fees
- $260 Monthly HOA Fees
Parking
- 1 Car Garage
- Garage Door Opener
- Driveway
- Guest Parking
- Open Parking
Home Design
- Wood Frame Construction
- Shingle Roof
Interior Spaces
- 1,806 Sq Ft Home
- 2-Story Property
- Built-In Features
- Ceiling Fan
- Skylights
- Wood Burning Fireplace
- Shades
- Blinds
- Drapes & Rods
- Sliding Doors
- Family Room with Fireplace
- Separate Formal Living Room
- Formal Dining Room
- Storage Room
- Inside Utility
- Views of Woods
- Crawl Space
- Security Lights
Kitchen
- Range
- Microwave
- Dishwasher
- Disposal
Flooring
- Wood
- Carpet
- Tile
- Vinyl
Bedrooms and Bathrooms
- 3 Bedrooms
- Split Bedroom Floorplan
- Walk-In Closet
- 2 Full Bathrooms
Laundry
- Laundry Room
- Laundry on upper level
- Dryer
- Washer
Outdoor Features
- Access To Creek
- Covered Patio or Porch
Location
- Flood Zone Lot
- Flood Insurance May Be Required
- City Lot
Utilities
- Central Air
- Heat Pump System
- Thermostat
- Electric Water Heater
- Cable TV Available
Listing and Financial Details
- Down Payment Assistance Available
- Visit Down Payment Resource Website
- Tax Lot 1
- Assessor Parcel Number 06483-101-000
Community Details
Overview
- Association fees include insurance, maintenance structure, ground maintenance, manager, pest control
- Creekwood Villas Assoc./Lucy Mccullough Association, Phone Number (352) 378-1387
- Visit Association Website
- Creekwood Villas Subdivision
Pet Policy
- Pets Allowed
Ownership History
Purchase Details
Home Financials for this Owner
Home Financials are based on the most recent Mortgage that was taken out on this home.Purchase Details
Purchase Details
Purchase Details
Home Financials for this Owner
Home Financials are based on the most recent Mortgage that was taken out on this home.Purchase Details
Home Financials for this Owner
Home Financials are based on the most recent Mortgage that was taken out on this home.Purchase Details
Purchase Details
Purchase Details
Purchase Details
Similar Homes in Gainesville, FL
Home Values in the Area
Average Home Value in this Area
Purchase History
| Date | Type | Sale Price | Title Company |
|---|---|---|---|
| Warranty Deed | $205,000 | Attorney | |
| Warranty Deed | $123,675 | Compass Land & Title Llc | |
| Warranty Deed | $122,000 | -- | |
| Deed | $110,000 | -- | |
| Warranty Deed | $82,500 | -- | |
| Deed | $71,700 | -- | |
| Warranty Deed | $77,000 | -- | |
| Warranty Deed | $73,900 | -- | |
| Warranty Deed | $100 | -- |
Mortgage History
| Date | Status | Loan Amount | Loan Type |
|---|---|---|---|
| Open | $164,000 | New Conventional | |
| Previous Owner | $100,000 | No Value Available | |
| Previous Owner | $78,375 | No Value Available |
Property History
| Date | Event | Price | Change | Sq Ft Price |
|---|---|---|---|---|
| 05/31/2025 05/31/25 | For Sale | $265,000 | +29.3% | $147 / Sq Ft |
| 08/05/2021 08/05/21 | Sold | $205,000 | 0.0% | $114 / Sq Ft |
| 05/19/2021 05/19/21 | Pending | -- | -- | -- |
| 04/02/2021 04/02/21 | For Sale | $205,000 | -- | $114 / Sq Ft |
Tax History Compared to Growth
Tax History
| Year | Tax Paid | Tax Assessment Tax Assessment Total Assessment is a certain percentage of the fair market value that is determined by local assessors to be the total taxable value of land and additions on the property. | Land | Improvement |
|---|---|---|---|---|
| 2024 | $4,350 | $197,415 | $45,000 | $152,415 |
| 2023 | $4,350 | $187,859 | $35,000 | $152,859 |
| 2022 | $3,826 | $171,334 | $35,000 | $136,334 |
| 2021 | $3,023 | $130,691 | $35,000 | $95,691 |
| 2020 | $2,890 | $124,917 | $27,000 | $97,917 |
| 2019 | $2,815 | $126,984 | $27,000 | $99,984 |
| 2018 | $2,368 | $103,600 | $27,000 | $76,600 |
| 2017 | $2,407 | $102,600 | $24,000 | $78,600 |
| 2016 | $2,406 | $100,400 | $0 | $0 |
| 2015 | $2,500 | $102,300 | $0 | $0 |
| 2014 | $2,355 | $95,300 | $0 | $0 |
| 2013 | -- | $97,200 | $15,000 | $82,200 |
Agents Affiliated with this Home
-
Tara Mace

Seller's Agent in 2025
Tara Mace
BOSSHARDT REALTY SERVICES LLC
(352) 339-0690
73 Total Sales
-
N
Seller's Agent in 2021
Natalie Barresi
-
Denise Wilson-Fix

Buyer's Agent in 2021
Denise Wilson-Fix
CHARLES RUTENBERG REALTY ORLANDO
(407) 493-8791
7 Total Sales
Map
Source: Stellar MLS
MLS Number: U8118741
APN: 06483-101-000
- 111 NW 34th St
- 213 NW 34th Terrace
- 3035 W University Ave
- 630 NW 34th St
- 415 NW 32nd St
- 3425 NW 7th Place
- 416 NW 28th Terrace
- 223 NW 29th St
- 3424 NW 7th Place
- 518 NW 36th Terrace
- 3445 NW 8th Ave
- 5 NW 28th Terrace
- 640 NW 36th Terrace
- 610 NW 36th Dr
- 418 NW 27th Terrace
- 102 NW 27th Terrace
- 2703 NW 2nd Ave
- 2706 W University Ave
- 620 NW 37th St
- 3736 NW 7th Ave
