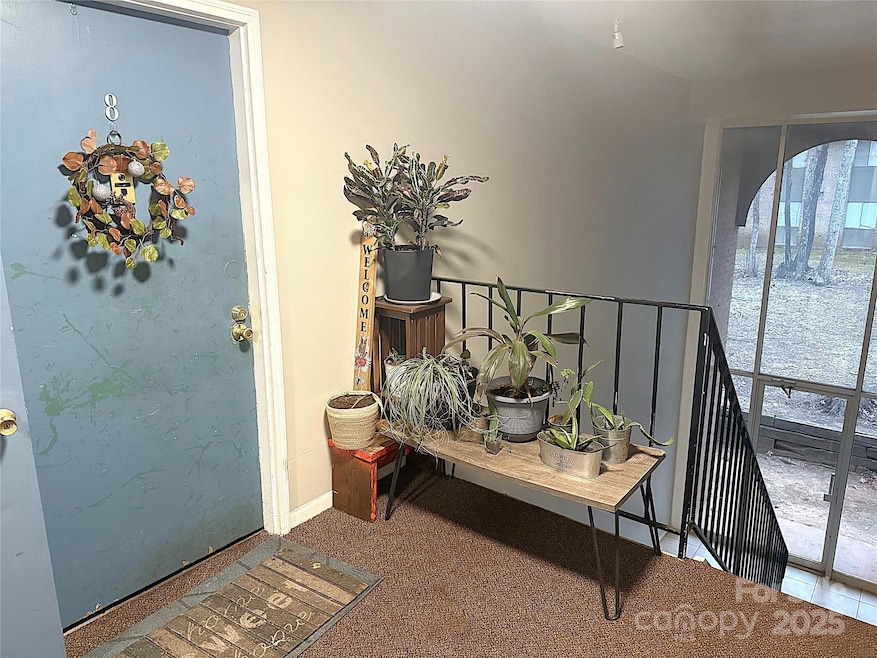
223 Orchard Trace Ln Unit 8 Charlotte, NC 28213
Hidden Valley NeighborhoodAbout This Home
As of June 2025Welcome to unit #8 at 223 Orchard Trace Lane. This second floor condo features a spacious primary bedroom with an ensuite bath and walk in shower. It also has a large secondary bedroom and full bath for guests. This condo is in a great location: .05 miles from the Tom Hunter light rail station; 2 miles from University City; and only 16 minutes to Uptown and the CLT airport. Orchard Trace is a FANTASTIC investment or first-home oppourtunity you don't want to miss!
Last Agent to Sell the Property
Lantern Realty & Development, LLC Brokerage Email: rochelle@theogburngroup.com License #294287 Listed on: 03/31/2025

Property Details
Home Type
- Condominium
Est. Annual Taxes
- $993
Year Built
- Built in 1974
HOA Fees
- $278 Monthly HOA Fees
Parking
- Parking Lot
Home Design
- Slab Foundation
- Four Sided Brick Exterior Elevation
Interior Spaces
- 886 Sq Ft Home
- 2-Story Property
Kitchen
- Electric Range
- Dishwasher
Bedrooms and Bathrooms
- 2 Main Level Bedrooms
- 2 Full Bathrooms
Utilities
- Central Heating and Cooling System
Community Details
- Greenway Reatly Association
- Orchard Trace Subdivision
Listing and Financial Details
- Assessor Parcel Number 089-251-52
Ownership History
Purchase Details
Home Financials for this Owner
Home Financials are based on the most recent Mortgage that was taken out on this home.Purchase Details
Home Financials for this Owner
Home Financials are based on the most recent Mortgage that was taken out on this home.Similar Homes in Charlotte, NC
Home Values in the Area
Average Home Value in this Area
Purchase History
| Date | Type | Sale Price | Title Company |
|---|---|---|---|
| Warranty Deed | $118,000 | None Listed On Document | |
| Warranty Deed | $118,000 | None Listed On Document | |
| Warranty Deed | $118,000 | None Listed On Document |
Mortgage History
| Date | Status | Loan Amount | Loan Type |
|---|---|---|---|
| Open | $94,400 | Credit Line Revolving | |
| Closed | $94,400 | Credit Line Revolving | |
| Previous Owner | $76,000 | New Conventional |
Property History
| Date | Event | Price | Change | Sq Ft Price |
|---|---|---|---|---|
| 06/06/2025 06/06/25 | Sold | $118,000 | -3.3% | $133 / Sq Ft |
| 03/31/2025 03/31/25 | For Sale | $122,000 | +3.4% | $138 / Sq Ft |
| 05/26/2023 05/26/23 | Sold | $118,000 | +5.4% | $133 / Sq Ft |
| 04/19/2023 04/19/23 | Pending | -- | -- | -- |
| 04/11/2023 04/11/23 | For Sale | $112,000 | -- | $126 / Sq Ft |
Tax History Compared to Growth
Tax History
| Year | Tax Paid | Tax Assessment Tax Assessment Total Assessment is a certain percentage of the fair market value that is determined by local assessors to be the total taxable value of land and additions on the property. | Land | Improvement |
|---|---|---|---|---|
| 2023 | $993 | $110,896 | $0 | $110,896 |
| 2022 | $615 | $50,700 | $0 | $50,700 |
| 2021 | $604 | $50,700 | $0 | $50,700 |
| 2020 | $596 | $50,700 | $0 | $50,700 |
| 2019 | $581 | $50,700 | $0 | $50,700 |
| 2018 | $505 | $32,900 | $4,500 | $28,400 |
| 2017 | $489 | $32,900 | $4,500 | $28,400 |
| 2016 | $479 | $32,900 | $4,500 | $28,400 |
| 2015 | $468 | $32,900 | $4,500 | $28,400 |
| 2014 | $462 | $42,200 | $7,500 | $34,700 |
Agents Affiliated with this Home
-

Seller's Agent in 2025
Rochelle Ogburn
Lantern Realty & Development, LLC
(704) 750-1848
1 in this area
60 Total Sales
-
R
Buyer's Agent in 2025
Richard Esquer
The Advisor Group Carolinas
(980) 245-6170
8 in this area
77 Total Sales
-
A
Seller's Agent in 2023
Andy Jones
Kinley Properties Inc
(704) 944-0905
2 in this area
15 Total Sales
-
N
Buyer's Agent in 2023
Nick Gripper
Gripper & Associates Realty LLC
(704) 906-6128
1 in this area
19 Total Sales
Map
Source: Canopy MLS (Canopy Realtor® Association)
MLS Number: 4237974
APN: 089-251-52
- 133 Orchard Trace Ln Unit 5
- 326 Orchard Trace Ln Unit 3
- 2327 Hope Valley Ln
- 2302 Jordi Way
- 6824 Aerial Ct
- 2307 Hope Valley Ln
- 338 Orchard Trace Ln Unit 8
- 2239 Blue Hampton Ln
- 6212 Derryfield Dr
- 307 Gray Dr
- 339 Gray Dr
- 343 Gray Dr
- 233 Owen Blvd
- 7212 Ravanna Dr
- 7047 Cheyenne Dr
- 6421 Hidden Forest Dr
- 0 Mineral Springs Rd
- 7212 Canyon Dr
- 1218 Rosada Dr
- 6000 Amberly Ln
